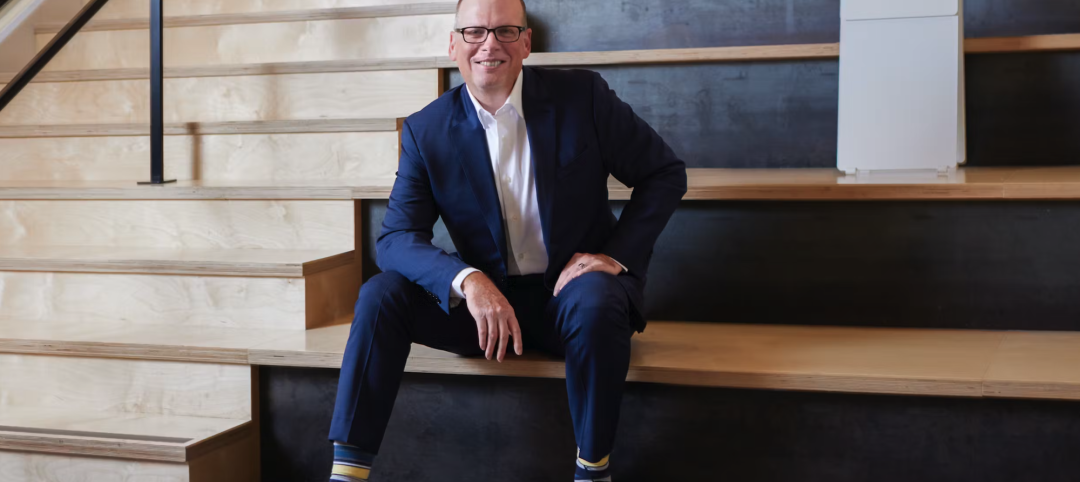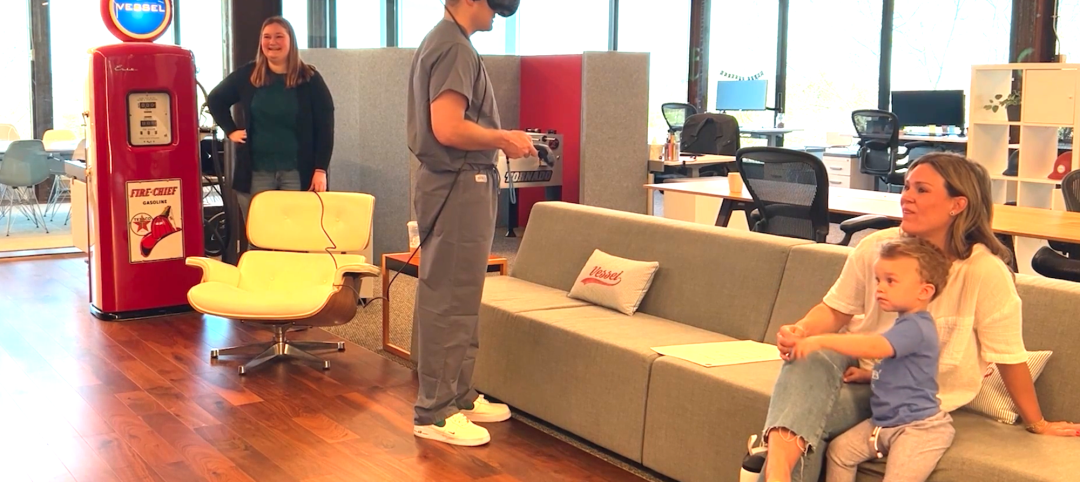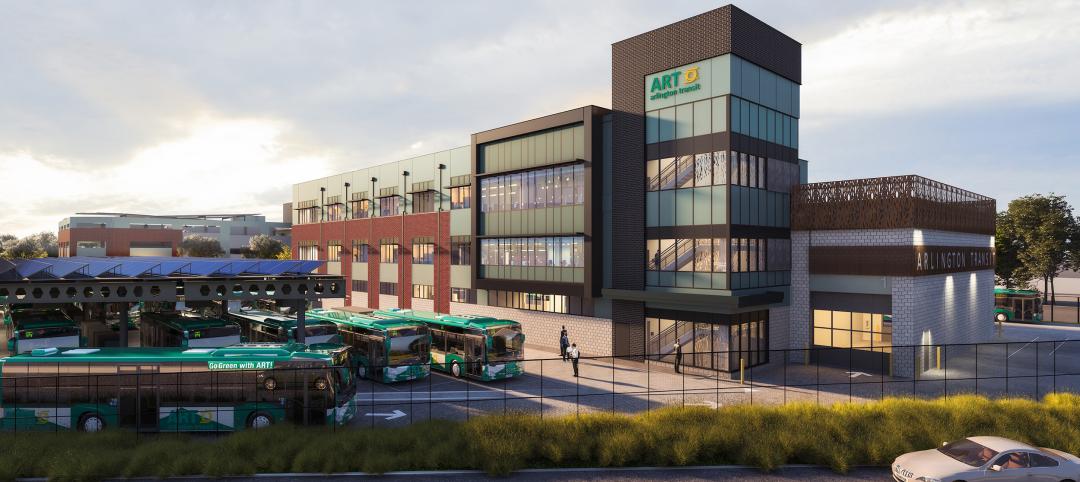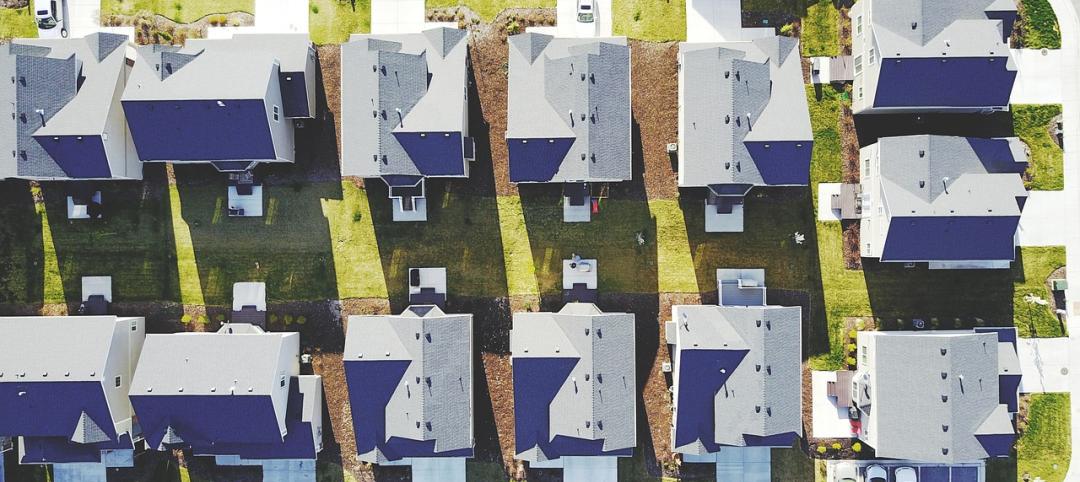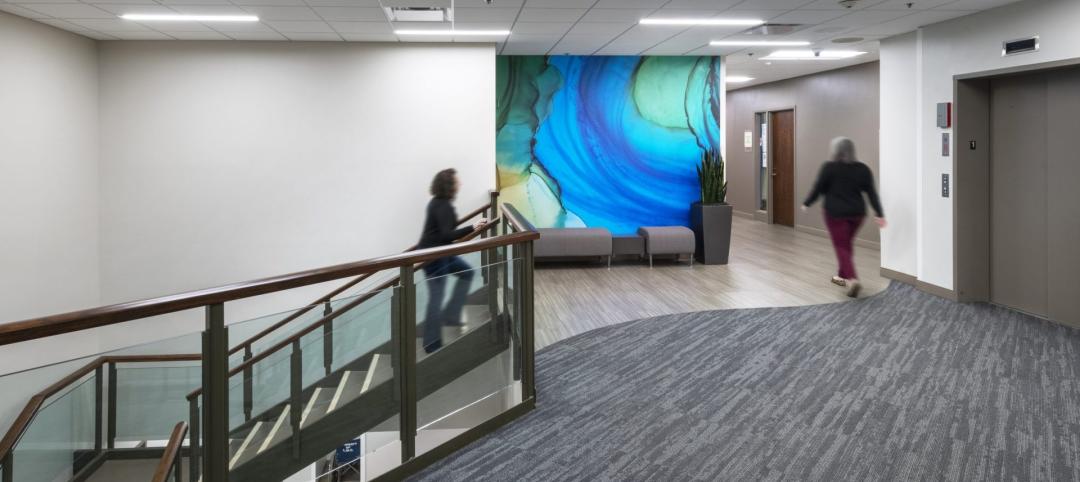Santa Rosa, Calif., Aug. 11, 2021 – Quattrocchi Kwok Architects (QKA), a leading planning and design firm serving Northern California’s education industry, is celebrating its 35th anniversary.
Headquartered in Santa Rosa and operating a second office in Oakland, the 68-person firm has made a commitment to reviewing and improving its social justice and equity policies and practices through participation in the International Living Future Institute’s (ILFI) JUST 2.0 Program.
Last year, QKA employees founded the firm's Diversity, Equity and Inclusion (DEI) Council to spearhead social justice initiatives within the firm, including submission for its JUST 2.0 label.
WHAT THE JUST LABEL MEANS TO QKA
ILFI’s JUST Program is a voluntary disclosure tool for all organizations seeking to become just and equitable. Different than a traditional verification or certification program, JUST provides a transparency platform where policy statements on a number of human resource and community stewardship practices are disclosed.
An organization’s resulting JUST “nutrition label” is outlined by 22 specific social and equity indicators that are housed within six general categories: diversity + inclusion, equity, employee health, employee benefit, stewardship and purchasing.
Throughout the JUST submission process, QKA’s DEI Council worked to revise and add many firm policies to ensure all are equitable and inclusive. In addition, the Council is currently developing a strategic plan for more inclusive hiring practices, working to set up community outreach to schools to expose underrepresented students to careers in architecture, and has focused on firmwide trainings on topics including diversity and allyship.
“Participating in ILFI’s JUST Program has allowed us to take a truthful and transparent look at how we can best support our employees, clients and community and also do our part to create social change in the industry,” said QKA Principal Aaron Jobson, AIA, ALEP. “We certainly recognize there are areas in which we can greatly improve, as well as those we have already made significant strides in, and we have made a commitment to dedicating time and resources in pursuit of social justice and equity in all facets of our operation. As we celebrate 35 years, we know that success in this endeavor is synonymous to the future success of QKA.”
PASSION FOR DESIGNING EDUCATION FACILITIES
QKA’s 35-year history has been marked by a passion for designing superior education spaces. The firm has continually been at the forefront of embracing innovations in design and sustainability, including modern learning environments that adapt to different styles of learning and teaching. Its robust portfolio of award-winning projects include the highly sustainable Americ
In 2015, QKA co-developed its own school building alternative, Folia. Folia’s pre-engineered buildings are durable, high-quality and flexible, while providing the cost and schedule efficiencies of modular construction. To date, 11 Folia-based buildings have been completed and seven more are currently in the design phase, ultimately saving several Bay Area school districts up to a year per project and millions of dollars.
“QKA has truly always been focused on people, collaboration, and innovation, and delivering great work,” said QKA Founding Principal Mark Quattrocchi, FAIA. “My partner Steve Kwok and I have long believed that investing in our staff and the culture here will result in partnerships and projects that we can be immensely proud of. This could not be truer today as we look to the future, continuing to grow, improve and learn. I am in awe of QKA’s next generation of leaders as they take us down this path, including the work to obtain and respond to our JUST 2.0 label.”
At the outset of 2020, the firm became majority employee-owned through the adoption of an Employee Stock Ownership Plan (ESOP).
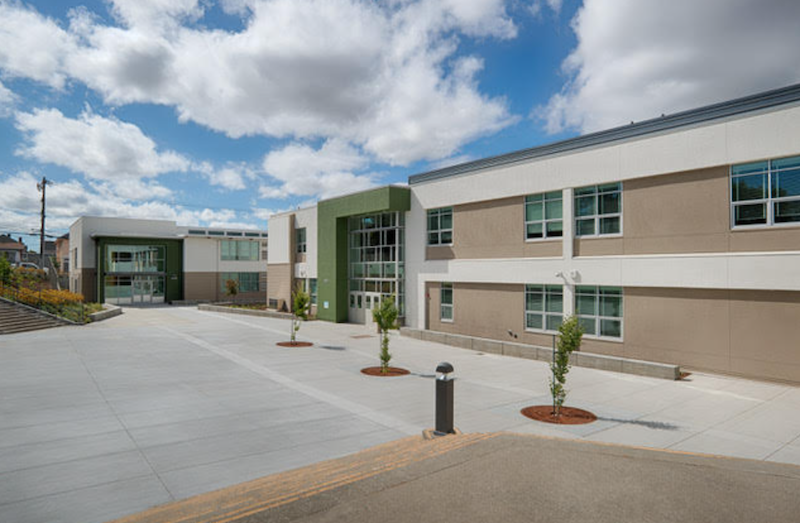
Fremont High School, Oakland, Calif., is a recent example of Quattrocchi Kwok's K-12 portfolio. Photo: Tim Maloney
RECENT QKA WORK: FREMONT HIGH SCHOOL, OAKLAND
QKA and LCA Architects recently completed for Fremont High School in the Oakland Unified School District.
The project has reinvigorated a campus that serves 1,200 students, including a new parking lot and administration entrance; a new modular 12-classroom building; modernization of an existing classroom building providing specialty CTE classrooms for Digital Media (including Audio/Video Recording Studio) and Architecture and Engineering (drafting lab and maker space), as well as upgrades to general classrooms and science labs; a new gym, wellness center, and a stadium.
New construction totaled 45,000 sf; the modernization portion totaled 40,000 sf.
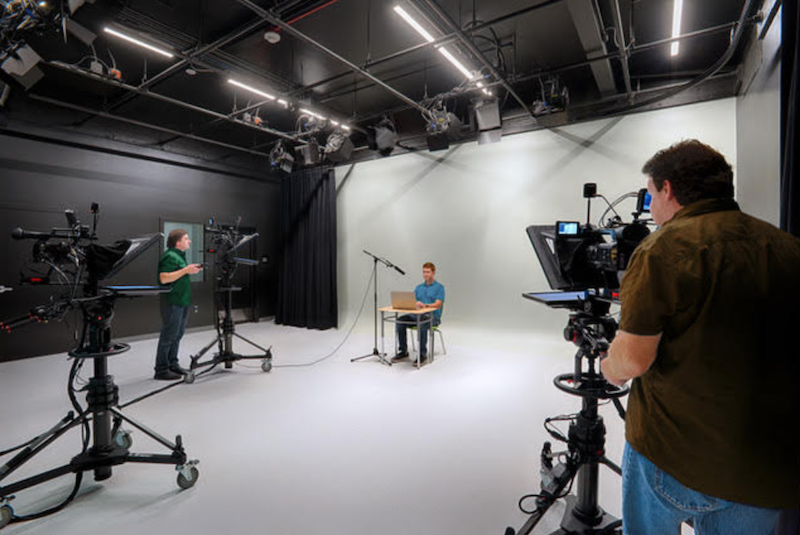
The Digital Media studio at Fremont HS provides career training. Photo: Tim Maloney
ABOUT QUATTROCCHI KWOK ARCHITECTS
QKA provides comprehensive master planning and design services for K-12 and higher education, historic renovation and community facilities in Northern California. With more than $2.5 billion in projects completed in its 35-year history, QKA’s award-winning portfolio reflects a commitment to design that emphasizes environmental sustainability and community impact. Building Design + Construction has recognized QKA as one of the nation’s top K-12 and BIM (building information modeling) architecture firms. Engineering News-Record has called it one of America’s top design firms. Majority employee-owned through an Employee Stock Ownership Plan (ESOP), QKA continually lands on the North Bay Business Journal’s “Best Places to Work” list. Visit qka.com to learn more.
Related Stories
Architects | Jun 22, 2023
Keith Hempel named President of LPA Design Studios
LPA Design Studios today announced the promotion of Chief Design Officer Keith Hempel, FAIA, to president of the 58-year-old integrated design firm. Hempel, who joined LPA in 1995, has been an integral part of the firm’s growth, helping to develop an integrated design process that has produced industry-leading results.
Industrial Facilities | Jun 20, 2023
A new study presses for measuring embodied carbon in industrial buildings
The embodied carbon (EC) intensity in core and shell industrial buildings in the U.S. averages 23.0 kilograms per sf, according to a recent analysis of 26 whole building life-cycle assessments. That means a 300,000-sf warehouse would emit 6,890 megatons of carbon over its lifespan, or the equivalent of the carbon emitted by 1,530 gas-powered cars driven for one year. Those sobering estimates come from a new benchmark study, “Embodied Carbon U.S. Industrial Real Estate.”
Virtual Reality | Jun 16, 2023
Can a VR-enabled AEC Firm transform building projects?
With the aid of virtual reality and 3D visualization technologies, designers, consultants, and their clients can envision a place as though the project were in a later stage.
Mechanical Systems | Jun 16, 2023
Cogeneration: An efficient, reliable, sustainable alternative to traditional power generation
Cogeneration is more efficient than traditional power generation, reduces carbon emissions, has high returns on the initial investment, improves reliability, and offers a platform for additional renewable resources and energy storage for a facility. But what is cogeneration? And is it suitable for all facilities?
Office Buildings | Jun 15, 2023
An office building near DFW Airport is now home to two Alphabet companies
A five-minute drive from the Dallas-Fort Worth International Airport, the recently built 2999 Olympus is now home to two Alphabet companies: Verily, a life sciences business, and Wing, a drone delivery company. Verily and Wing occupy the top floor (32,000 sf and 4,000 sf, respectively) of the 10-story building, located in the lakeside, work-life-play development of Cypress Waters.
Transit Facilities | Jun 15, 2023
Arlington, Va., transit station will support zero emissions bus fleet
Arlington (Va.) Transit’s new operations and maintenance facility will support a transition of their current bus fleet to Zero Emissions Buses (ZEBs). The facility will reflect a modern industrial design with operational layouts to embrace a functional aesthetic. Intuitive entry points and wayfinding will include biophilic accents.
Urban Planning | Jun 15, 2023
Arizona limits housing projects in Phoenix area over groundwater supply concerns
Arizona will no longer grant certifications for new residential developments in Phoenix, it’s largest city, due to concerns over groundwater supply. The announcement indicates that the Phoenix area, currently the nation’s fastest-growing region in terms of population growth, will not be able to sustain its rapid growth because of limited freshwater resources.
Multifamily Housing | Jun 15, 2023
Alliance of Pittsburgh building owners slashes carbon emissions by 45%
The Pittsburgh 2030 District, an alliance of property owners in the Pittsburgh area, says that it has reduced carbon emissions by 44.8% below baseline. Begun in 2012 under the guidance of the Green Building Alliance (GBA), the Pittsburgh 2030 District encompasses more than 86 million sf of space within 556 buildings.
Industry Research | Jun 15, 2023
Exurbs and emerging suburbs having fastest population growth, says Cushman & Wakefield
Recently released county and metro-level population growth data by the U.S. Census Bureau shows that the fastest growing areas are found in exurbs and emerging suburbs.
Healthcare Facilities | Jun 14, 2023
Design considerations for behavioral health patients
The surrounding environment plays a huge role in the mental state of the occupants of a space, especially behavioral health patients whose perception of safety can be heightened. When patients do not feel comfortable in a space, the relationships between patients and therapists are negatively affected.



