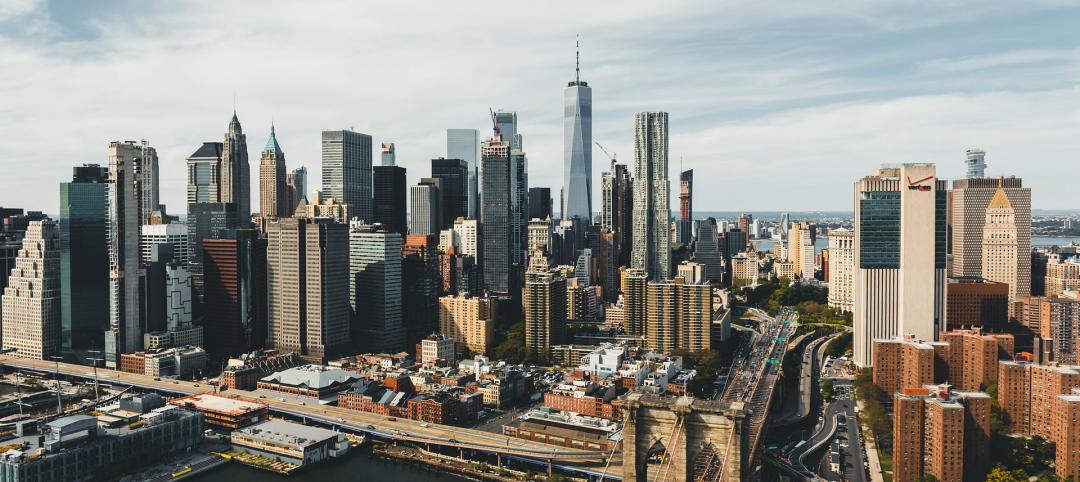Like some sort of Island of Misfit Toys, an entirely different New York City could be created purely out of the structures that were designed for the city but never built. Buckminster Fuller’s giant Dome Over Manhattan, I.M. Pei’s Hyperboloid, or Frank Lloyd Wright’s plans for Ellis Island would, individually, have significantly altered the City That Never Sleeps. Together, however, these projects, and hundreds of others that were never realized, would have created a New York City that is drastically different from the one that exists today.
A new exhibition, coming to the Queens Museum in September 2017, will create a gallery dedicated to rarely seen models, sketches, and drawings of dozens of structures designed for New York City but never built. As part of the exhibit, more than 70 models will be installed to the museum’s Panorama of the City of New York, a scale model of Manhattan originally commissioned for the 1964 World’s Fair.
 A small portion of the Panorama of the City of New York. Image courtesy of Metropolis Books
A small portion of the Panorama of the City of New York. Image courtesy of Metropolis Books
The Queens Museum launched a Kickstarter campaign in an effort to reach a goal of $35,000 to support the installation of the gallery. In addition to showing some of the more imaginative concepts that were never built, the exhibition will also “explore the backstory behind how and why New York City came to look the way it does,” according to the project’s Kickstarter page.
The goal of the exhibit is to showcase many of the fascinating New York projects that never came to fruition and to show how issues such as ecological sustainability, population displacement, and economic inequity are linked to the built environment
 Buckminster Fuller's Dome Over Manhattan. Image courtesy of Metropolis Books
Buckminster Fuller's Dome Over Manhattan. Image courtesy of Metropolis Books
Greg Goldin and Sam Lubell have curated the exhibit with models designed by Studio Christian Wassmann. The models are being purpose-built by students in Columbia University’s Graduate School of Architecture, Planning, and Preservation. Goldin and Lubell previously created a Never Built Los Angeles exhibit in 2013 that was on display at the A+D Architecture and Design Museum in Los Angeles.

Rufus Gilbert's Elevated Railway. Image courtesy of Metropolis Books
Related Stories
Codes and Standards | Jul 15, 2024
New York City code update changes definition of a major building
Changes affecting how construction projects in New York City are permitted will have significant impacts for contractors. On Dec. 11, the definition of a major building in the city’s code will change from 10 stories to seven, or 75 feet. The change will affect thousands more projects.
Adaptive Reuse | Jul 12, 2024
Detroit’s Michigan Central Station, centerpiece of innovation hub, opens
The recently opened Michigan Central Station in Detroit is the centerpiece of a 30-acre technology and cultural hub that will include development of urban transportation solutions. The six-year adaptive reuse project of the 640,000 sf historic station, created by the same architect as New York’s Grand Central Station, is the latest sign of a reinvigorating Detroit.
University Buildings | Jul 11, 2024
3 considerations for designing healthy, adaptable student dining
Amanda Vigneau, IIDA, NCDIQ, LEED ID+C, Director, Shepley Bulfinch, shares three ways student dining facilities have evolved to match changes in student life.
Healthcare Facilities | Jul 11, 2024
New download: BD+C's 2024 Healthcare Annual Report
Welcome to Building Design+Construction’s 2024 Healthcare Annual Report. This free 66-page special report is our first-ever “state of the state” update on the $65 billion healthcare construction sector.
Transit Facilities | Jul 10, 2024
Historic Fresno train depot to be renovated for California high speed rail station project
A long-shuttered rail station in Fresno, Calif., will be renovated to serve as the city’s high speed rail (HSR) station as part of the California High-Speed Rail Authority system, the nation’s first high speed rail project. California’s HSR system will eventually link more than 800 miles of rail, served by up to 24 stations.
Government Buildings | Jul 8, 2024
GSA adopts new accessibility guidelines for federal properties
The U.S. General Services Administration (GSA) adopted a new rule with new accessibility guidelines for federal buildings. The rule establishes that pedestrian facilities in the public right-of-way are readily accessible to and usable by people with disabilities.
Office Buildings | Jul 8, 2024
Office vacancy peak of 22% to 28% forecasted for 2026
The work from home trend will continue to put pressure on the office real estate market, with peak vacancy of between 22% and 28% in 2026, according to a forecast by Moody’s.
Virtual Reality | Jul 8, 2024
Can a VR-enabled AEC firm transform your project?
With the aid of virtual reality and three-dimensional visualization technologies, designers, consultants, and their clients can envision a place as though the project were in a later stage.
Green | Jul 8, 2024
Global green building alliance releases guide for $35 trillion investment to achieve net zero, meet global energy transition goals
The international alliance of UK-based Building Research Establishment (BRE), the Green Building Council of Australia (GBCA), the Singapore Green Building Council (SGBC), the U.S. Green Building Council (USGBC), and the Alliance HQE-GBC France developed the guide, Financing Transformation: A Guide to Green Building for Green Bonds and Green Loans, to strengthen global cooperation between the finance and real estate sectors.
Codes and Standards | Jul 8, 2024
New York State building code update would ban fossil fuels in new buildings
New York’s Building Code Council is set to include the All-Electric Buildings Act in its 2025 code update. The Act would ban natural gas and other fossil fuels in new buildings.

















