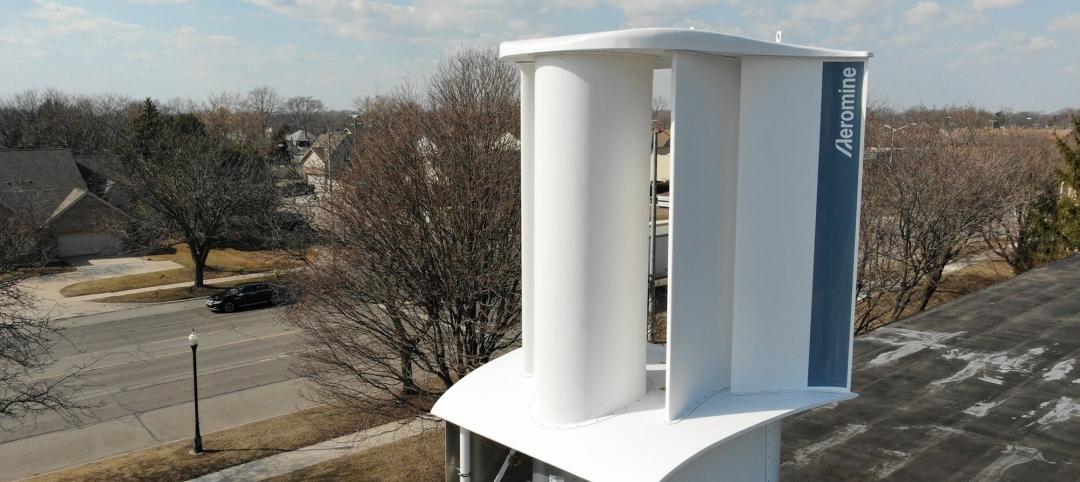Like some sort of Island of Misfit Toys, an entirely different New York City could be created purely out of the structures that were designed for the city but never built. Buckminster Fuller’s giant Dome Over Manhattan, I.M. Pei’s Hyperboloid, or Frank Lloyd Wright’s plans for Ellis Island would, individually, have significantly altered the City That Never Sleeps. Together, however, these projects, and hundreds of others that were never realized, would have created a New York City that is drastically different from the one that exists today.
A new exhibition, coming to the Queens Museum in September 2017, will create a gallery dedicated to rarely seen models, sketches, and drawings of dozens of structures designed for New York City but never built. As part of the exhibit, more than 70 models will be installed to the museum’s Panorama of the City of New York, a scale model of Manhattan originally commissioned for the 1964 World’s Fair.
 A small portion of the Panorama of the City of New York. Image courtesy of Metropolis Books
A small portion of the Panorama of the City of New York. Image courtesy of Metropolis Books
The Queens Museum launched a Kickstarter campaign in an effort to reach a goal of $35,000 to support the installation of the gallery. In addition to showing some of the more imaginative concepts that were never built, the exhibition will also “explore the backstory behind how and why New York City came to look the way it does,” according to the project’s Kickstarter page.
The goal of the exhibit is to showcase many of the fascinating New York projects that never came to fruition and to show how issues such as ecological sustainability, population displacement, and economic inequity are linked to the built environment
 Buckminster Fuller's Dome Over Manhattan. Image courtesy of Metropolis Books
Buckminster Fuller's Dome Over Manhattan. Image courtesy of Metropolis Books
Greg Goldin and Sam Lubell have curated the exhibit with models designed by Studio Christian Wassmann. The models are being purpose-built by students in Columbia University’s Graduate School of Architecture, Planning, and Preservation. Goldin and Lubell previously created a Never Built Los Angeles exhibit in 2013 that was on display at the A+D Architecture and Design Museum in Los Angeles.

Rufus Gilbert's Elevated Railway. Image courtesy of Metropolis Books
Related Stories
Office Buildings | Feb 9, 2023
Post-Covid Manhattan office market rebound gaining momentum
Office workers in Manhattan continue to return to their workplaces in sufficient numbers for many of their employers to maintain or expand their footprint in the city, according to a survey of more than 140 major Manhattan office employers conducted in January by The Partnership for New York City.
Giants 400 | Feb 9, 2023
New Giants 400 download: Get the complete at-a-glance 2022 Giants 400 rankings in Excel
See how your architecture, engineering, or construction firm stacks up against the nation's AEC Giants. For more than 45 years, the editors of Building Design+Construction have surveyed the largest AEC firms in the U.S./Canada to create the annual Giants 400 report. This year, a record 519 firms participated in the Giants 400 report. The final report includes 137 rankings across 25 building sectors and specialty categories.
University Buildings | Feb 8, 2023
STEM-focused Kettering University opens Stantec-designed Learning Commons
In Flint, Mich., Kettering University opened its new $63 million Learning Commons, designed by Stantec. The new facility will support collaboration, ideation, and digital technology for the STEM-focused higher learning institution.
Sustainability | Feb 8, 2023
A wind energy system—without the blades—can be placed on commercial building rooftops
Aeromine Technologies’ bladeless system captures and amplifies a building’s airflow like airfoils on a race car.
Codes and Standards | Feb 8, 2023
GSA releases draft of federal low embodied carbon material standards
The General Services Administration recently released a document that outlines standards for low embodied carbon materials and products to be used on federal construction projects.
University Buildings | Feb 7, 2023
Kansas City University's Center for Medical Education Innovation can adapt to changes in medical curriculum
The Center for Medical Education Innovation (CMEI) at Kansas City University was designed to adapt to changes in medical curriculum and pedagogy. The project program supported the mission of training leaders in osteopathic medicine with a state-of-the-art facility that leverages active-learning and simulation-based training.
Multifamily Housing | Feb 7, 2023
Multifamily housing rents flat in January, developers remain optimistic
Multifamily rents were flat in January 2023 as a strong jobs report indicated that fears of a significant economic recession may be overblown. U.S. asking rents averaged $1,701, unchanged from the prior month, according to the latest Yardi Matrix National Multifamily Report.
Giants 400 | Feb 6, 2023
2022 Reconstruction Sector Giants: Top architecture, engineering, and construction firms in the U.S. building reconstruction and renovation sector
Gensler, Stantec, IPS, Alfa Tech, STO Building Group, and Turner Construction top BD+C's rankings of the nation's largest reconstruction sector architecture, engineering, and construction firms, as reported in the 2022 Giants 400 Report.
Giants 400 | Feb 6, 2023
2022 Transit Facility Giants: Top architecture, engineering, and construction firms in the U.S. transit facility sector
Walsh Group, Skanska USA, HDR, Perkins and Will, and AECOM top BD+C's rankings of the nation's largest transit facility sector architecture, engineering, and construction firms, as reported in the 2022 Giants 400 Report.
Giants 400 | Feb 6, 2023
2022 Telecommunications Facility Sector Giants: Top architecture, engineering, and construction firms in the U.S. telecommunications facility sector
AECOM, Alfa Tech, Kraus-Anderson, and Stantec head BD+C's rankings of the nation's largest telecommunications facility sector architecture, engineering, and construction firms, as reported in the 2022 Giants 400 Report.

















