Lake Shore Drive is one of the most famous streets in Chicago. With the skyline on one side and Lake Michigan on the other, it provides a nice snapshot of what the city has to offer. What it also provides, however, is traffic congestion and accidents.
A radical new proposal wants to not only rectify some of the issues associated with Lake Shore Drive, but also improve on some of the things that already make it such a popular area in Chicago.
According to Curbed Chicago, the proposal would straighten out Lake Shore Drive’s narrow and dangerous Oak Street S-bend and then bury it in what would become brand new public green space. 70 acres of brand new green space, in fact, that would provide new parkland, beaches, trails, and a breakwater island. These improvements would buffer the roadway from the crashing waves that can prove quite abusive in the winter months and also fix the Chicago Avenue bottleneck by removing traffic signals. New interchange ramps would also be added to improve traffic flow.
As is to be expected, these changes come at a cost, and quite a large cost at that. It is estimated the project would have a price tag as high as $500 million and require the cooperation of multiple locale, state, and federal entities to complete. If everything moves along smoothly, without any hiccups, the earliest this project would start is 2020, with a completion date many years later.
Even with the cost and time issues, the proposal is still seen as providing more good than harm to an area of the city that could use a makeover. 2nd Ward Alderman Brian Hopkins is one of the city’s biggest proponents of the plan and has spoken numerous times of its benefits to try and get it pushed through. As part of his efforts, he used renderings that were created in the summer of 2016 by VOA Associates, which has since become a part of Stantec. You can view some of those renderings below.
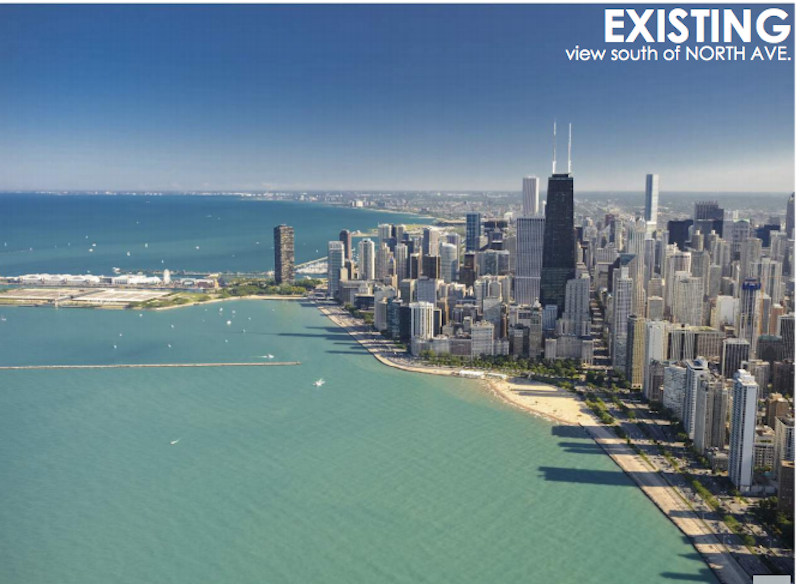 Rendering courtesy of the Office of Brian Hopkins.
Rendering courtesy of the Office of Brian Hopkins.
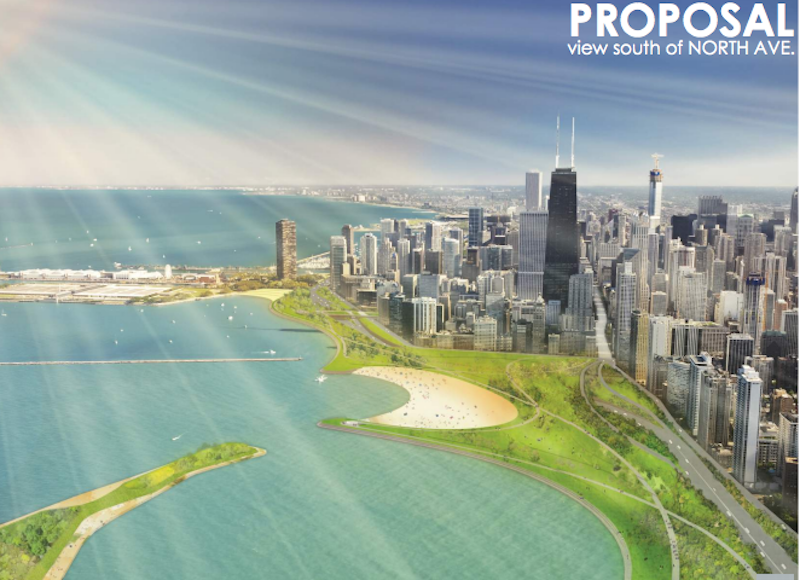 Rendering courtesy of the Office of Brian Hopkins.
Rendering courtesy of the Office of Brian Hopkins.
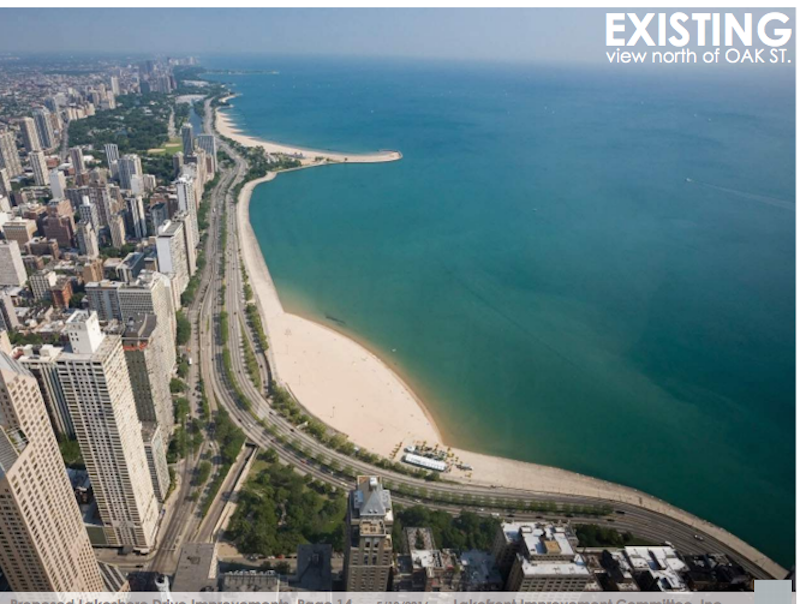 Rendering courtesy of the Office of Brian Hopkins.
Rendering courtesy of the Office of Brian Hopkins.
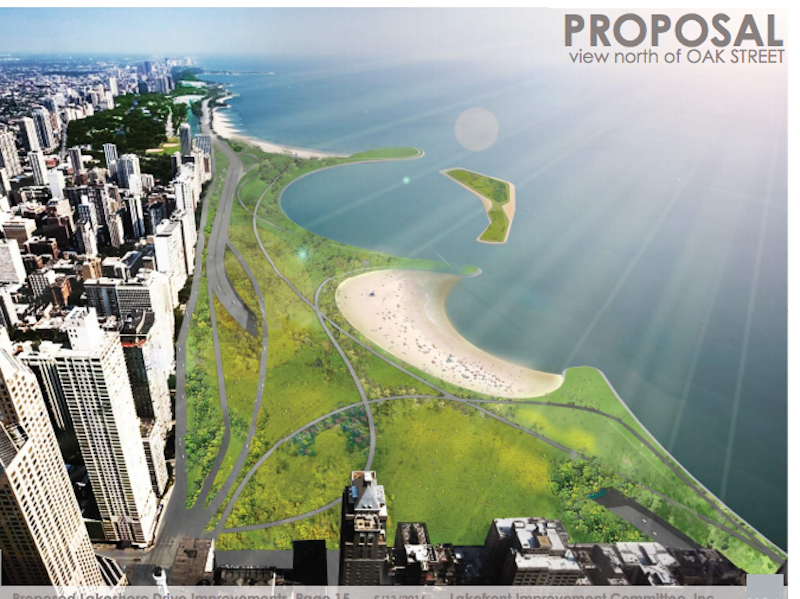 Rendering courtesy of the Office of Brian Hopkins.
Rendering courtesy of the Office of Brian Hopkins.
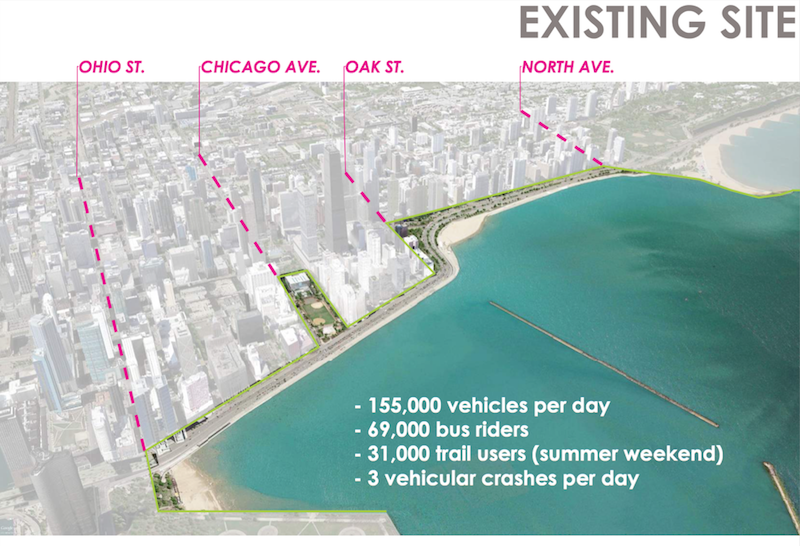 Rendering courtesy of the Office of Brian Hopkins.
Rendering courtesy of the Office of Brian Hopkins.
Related Stories
Green | Apr 12, 2019
L.A. County’s first sustainability plan tackles carbon, air quality, transportation, resilience
The plan aims for net-zero carbon by 2050.
Sustainable Design and Construction | Apr 9, 2019
One of the largest zero-carbon, net-zero buildings is rising in Spokane
Catalyst will be part of an innovation hub, with Eastern Washington University as its main tenant.
Codes and Standards | Apr 8, 2019
LEED v4.1 now available for cities, communities, residential/homes
The rating system emphasizes performance monitoring, fully integrated design, social equity, and human health.
Green | Apr 8, 2019
New USGBC research explores green building industry’s role in highlighting the importance of buildings as a global solution
First wave of research is part of the Living Standard initiative, which seeks to raise the quality of life for people around the world through research and storytelling.
Green | Jan 28, 2019
This is the country’s greenest academic building
Perkins+Will designed the building.
Green | Nov 15, 2018
USGBC launches LEED Zero, to address net zero carbon operations and resources in LEED green building projects
LEED Zero complements LEED to verify the achievement of net zero goals and signals market leadership in green buildings.
Green | Oct 17, 2018
USGBC survey suggests employees are happier, healthier, and more productive in LEED green buildings
Can healthier, more sustainable buildings give employers a hiring edge to attract best in class talent?
Green | Oct 15, 2018
Green, and then some: Architecture firms are helping cities raise the stakes in green design
Architecture firms are answering the call of local governments and institutional clients for higher standards in green building design.
Green | Sep 11, 2018
Chicago becomes seventh city in the world to achieve LEED for Cities Platinum certification
It is the highest level of certification available from the U.S. Green Building Council.
Green | Aug 28, 2018
Chattanooga’s Miller Park set to open after $10.3 million overhaul
Spackman Mossop Michaels and Eskew Dumez Ripple partnered on the project.

















