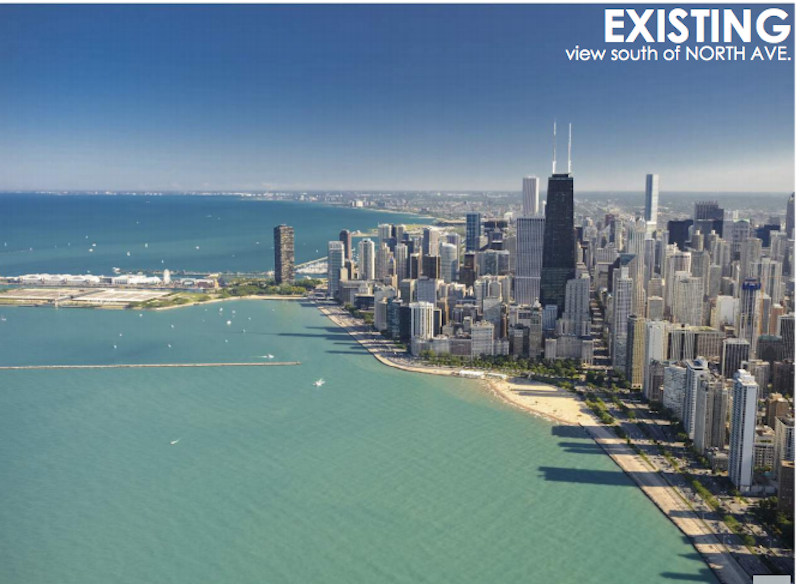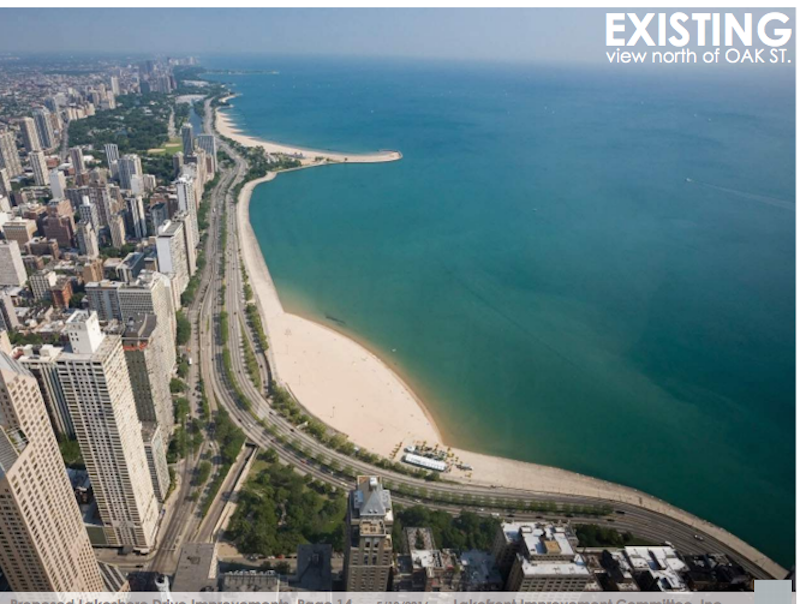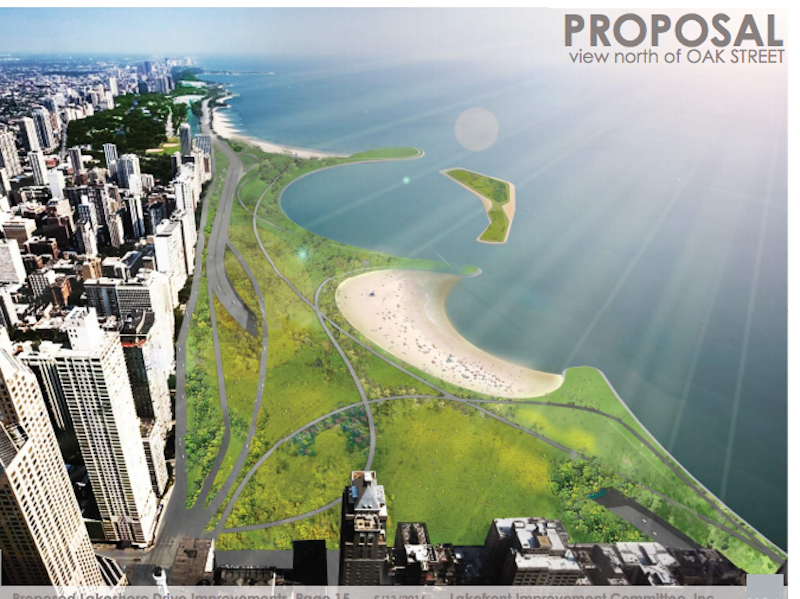Lake Shore Drive is one of the most famous streets in Chicago. With the skyline on one side and Lake Michigan on the other, it provides a nice snapshot of what the city has to offer. What it also provides, however, is traffic congestion and accidents.
A radical new proposal wants to not only rectify some of the issues associated with Lake Shore Drive, but also improve on some of the things that already make it such a popular area in Chicago.
According to Curbed Chicago, the proposal would straighten out Lake Shore Drive’s narrow and dangerous Oak Street S-bend and then bury it in what would become brand new public green space. 70 acres of brand new green space, in fact, that would provide new parkland, beaches, trails, and a breakwater island. These improvements would buffer the roadway from the crashing waves that can prove quite abusive in the winter months and also fix the Chicago Avenue bottleneck by removing traffic signals. New interchange ramps would also be added to improve traffic flow.
As is to be expected, these changes come at a cost, and quite a large cost at that. It is estimated the project would have a price tag as high as $500 million and require the cooperation of multiple locale, state, and federal entities to complete. If everything moves along smoothly, without any hiccups, the earliest this project would start is 2020, with a completion date many years later.
Even with the cost and time issues, the proposal is still seen as providing more good than harm to an area of the city that could use a makeover. 2nd Ward Alderman Brian Hopkins is one of the city’s biggest proponents of the plan and has spoken numerous times of its benefits to try and get it pushed through. As part of his efforts, he used renderings that were created in the summer of 2016 by VOA Associates, which has since become a part of Stantec. You can view some of those renderings below.
 Rendering courtesy of the Office of Brian Hopkins.
Rendering courtesy of the Office of Brian Hopkins.
 Rendering courtesy of the Office of Brian Hopkins.
Rendering courtesy of the Office of Brian Hopkins.
 Rendering courtesy of the Office of Brian Hopkins.
Rendering courtesy of the Office of Brian Hopkins.
 Rendering courtesy of the Office of Brian Hopkins.
Rendering courtesy of the Office of Brian Hopkins.
 Rendering courtesy of the Office of Brian Hopkins.
Rendering courtesy of the Office of Brian Hopkins.
Related Stories
| Nov 9, 2010
Turner Construction report: Green buildings still on the agenda
Green buildings continue to be on the agenda for real estate owners, developers, and corporate owner-occupants, according to the Turner 2010 Green Building Market Barometer. Key findings: Almost 90% of respondents said it was extremely or very likely they would incorporate energy-efficiency improvements in their new construction or renovation project, and 60% expected to incorporate improvements to water efficiency, indoor environmental quality, and green materials.
| Nov 2, 2010
11 Tips for Breathing New Life into Old Office Spaces
A slowdown in new construction has firms focusing on office reconstruction and interior renovations. Three experts from Hixson Architecture Engineering Interiors offer 11 tips for office renovation success. Tip #1: Check the landscaping.
| Nov 2, 2010
A Look Back at the Navy’s First LEED Gold
Building Design+Construction takes a retrospective tour of a pace-setting LEED project.
| Nov 2, 2010
Yudelson: ‘If It Doesn’t Perform, It Can’t Be Green’
Jerry Yudelson, prolific author and veteran green building expert, challenges Building Teams to think big when it comes to controlling energy use and reducing carbon emissions in buildings.
| Nov 1, 2010
Sustainable, mixed-income housing to revitalize community
The $41 million Arlington Grove mixed-use development in St. Louis is viewed as a major step in revitalizing the community. Developed by McCormack Baron Salazar with KAI Design & Build (architect, MEP, GC), the project will add 112 new and renovated mixed-income rental units (market rate, low-income, and public housing) totaling 162,000 sf, plus 5,000 sf of commercial/retail space.
| Nov 1, 2010
Vancouver’s former Olympic Village shoots for Gold
The first tenants of the Millennium Water development in Vancouver, B.C., were Olympic athletes competing in the 2010 Winter Games. Now the former Olympic Village, located on a 17-acre brownfield site, is being transformed into a residential neighborhood targeting LEED ND Gold. The buildings are expected to consume 30-70% less energy than comparable structures.
| Oct 21, 2010
GSA confirms new LEED Gold requirement
The General Services Administration has increased its sustainability requirements and now mandates LEED Gold for its projects.
| Oct 13, 2010
Editorial
The AEC industry shares a widespread obsession with the new. New is fresh. New is youthful. New is cool. But “old” or “slightly used” can be financially profitable and professionally rewarding, too.
| Oct 12, 2010
University of Toledo, Memorial Field House
27th Annual Reconstruction Awards—Silver Award. Memorial Field House, once the lovely Collegiate Gothic (ca. 1933) centerpiece (along with neighboring University Hall) of the University of Toledo campus, took its share of abuse after a new athletic arena made it redundant, in 1976. The ultimate insult occurred when the ROTC used it as a paintball venue.
| Oct 12, 2010
Cell and Genome Sciences Building, Farmington, Conn.
27th Annual Reconstruction Awards—Silver Award. Administrators at the University of Connecticut Health Center in Farmington didn’t think much of the 1970s building they planned to turn into the school’s Cell and Genome Sciences Building. It’s not that the former toxicology research facility was in such terrible shape, but the 117,800-sf structure had almost no windows and its interior was dark and chopped up.















