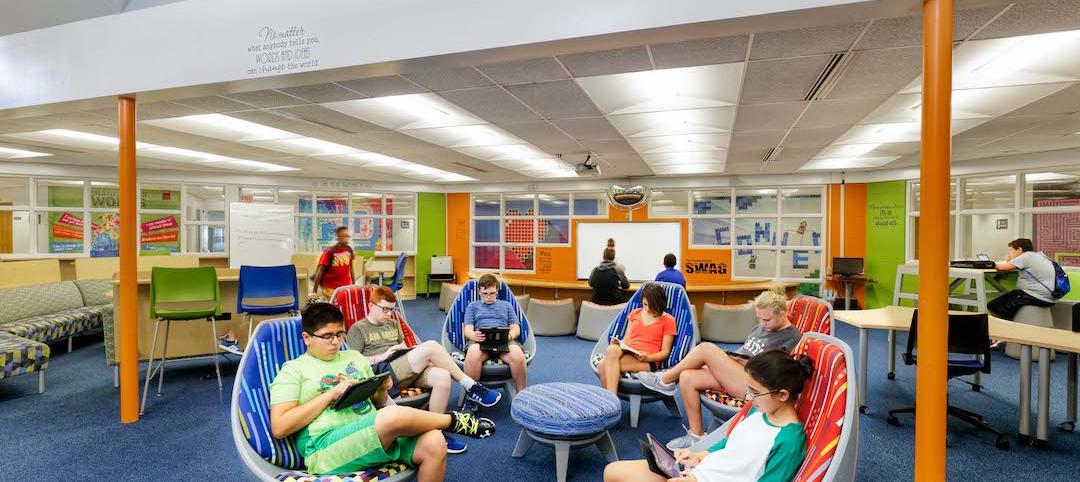Ransom Everglades School’s new 45,000-sf, three-story STEM facility will be a flexible space with the ability to adapt to a variety of learning needs, according to new details released by Perkins+Will, the project’s architect. The STEM facility is part of the larger master plan for the school’s Coconut Grove campus.
The building will feature 10 classrooms with movable walls and furniture, maker and fabrication labs, an outdoor rooftop lab, rooftop solar panels, a multi-purpose conference room, and a 200 person auditorium. The facility will include laboratories for earth sciences, biology, chemistry, and physics.

“It will be flexible, adaptable, collaborative; a think-tank type space,” said Pat Bosch, Design Director for Perkins+Will’s Miami office, while speaking to Ransom Everglades parents at a preview for the new building. “This is not a static building.”
The collaboration will pour out of the building and spill into the surrounding landscape as well. The project will create new outdoor breakout areas adjacent to the STEM building and a new quad. This connection between indoor and outdoor learning spaces is an important aspect of the new facility, which is slated to be ready for occupancy by early 2020.


Related Stories
Multifamily Housing | Feb 26, 2020
School districts in California are stepping in to provide affordable housing for faculty and staff
One high school district in Daly City has broken ground on 122-apartment building.
Architects | Feb 24, 2020
Design for educational equity
Can architecture not only shape lives, but contribute to a more equitable and just society for marginalized people?
Education Facilities | Dec 5, 2019
A new Atlanta-area STEM magnet school will feature a flexible modular design
The design firm Cooper Carry combined three of its practice studios to collaborate on this project.
Education Facilities | Nov 18, 2019
The modernization of a Portland, Ore., school addresses societal concerns
Bullying, unintended segregation, privacy, and gender neutrality all factored into the redesign and upgrading of Grant High School.
Education Facilities | Oct 31, 2019
South-West Middle School welcomes its first students
Ai3 Architects designed the project.
Education Facilities | Oct 29, 2019
Virginia is home to Bjarke Ingels’ first U.S. public school
The school encourages indoor-outdoor learning.
Education Facilities | Oct 21, 2019
New Hildreth Elementary School will feature a dedicated STEM center
The project is slated for completion in 2021.
Education Facilities | Sep 24, 2019
A fresh start: upgrades and expansions mark new school year
Projects typically emphasize natural light, collaborative spaces, and resource efficiency.
Giants 400 | Sep 4, 2019
Top 90 K-12 School Sector Construction Firms for 2019
Gilbane, Balfour Beatty, Turner, CORE Construction, and Skanska lead the rankings of the nation's largest K-12 school sector contractors and construction management firms, as reported in Building Design+Construction's 2019 Giants 300 Report.
Giants 400 | Sep 3, 2019
Top 140 K-12 School Sector Architecture Firms for 2019
DLR Group, PBK, Huckabee, Stantec, and VLK Architects top the rankings of the nation's largest K-12 school sector architecture and architecture engineering (AE) firms, as reported in Building Design+Construction's 2019 Giants 300 Report.

















