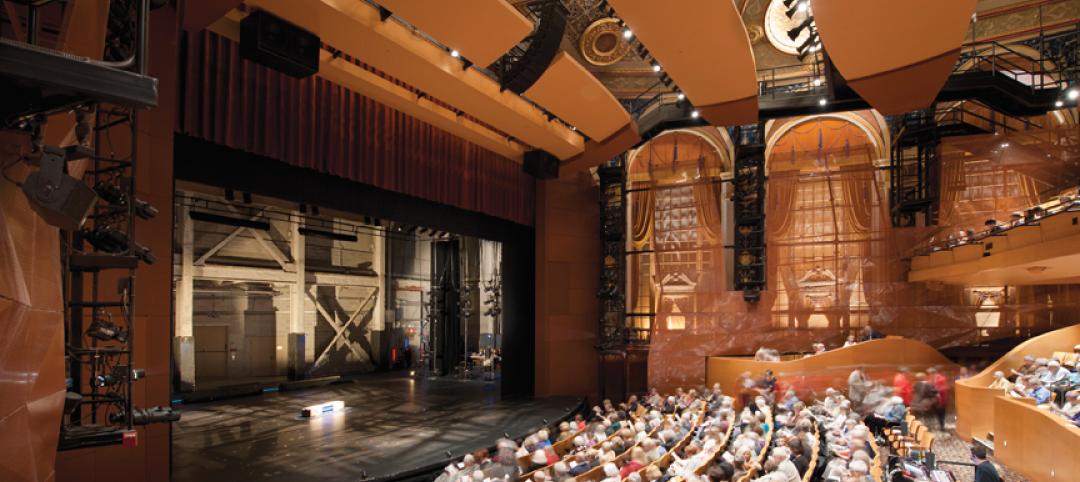The famed Griffith Observatory, located in the heart of the Hollywood hills, receives close to two million visitors every year and has appeared in such films as the classic “Rebel Without a Cause” and the not-so-classic “Charlie's Angels: Full Throttle.” Complete with a solar telescope and a 12-inch refracting telescope, multiple scientific exhibits, and one of the world's largest planetarium domes, the structure remained virtually untouched since its opening in 1935. By 1998, though, it was clear that the structure was well overdue for a full renovation, as well as a major expansion to allow for more exhibit space, offices, and visitor amenities.
Pfeiffer Partners and Levin & Associates Architects, both based in Los Angeles, took on the observatory's rehabilitation and expansion plan in 1998, with input from observatory staff, the city of Los Angeles, and the Friends of the Observatory, a nonprofit support organization. Their first and perhaps most important decision: to make sure any addition did not negatively impact the planetarium's exterior. The Building Team got around that obstacle by going underground and constructing almost 40,000 sf of new space underneath the observatory's front lawn.
“This is a very unique solution to providing much-needed space,” says BD+C Renovation Awards judge Jeff C. Pratt, P.E., principal for KJWW Engineering, Naperville, Ill. Several above-ground elements were added to the original structure, including the Café at the End of the Universe on the western edge. The designers took special care to make the newer buildings blend in visually with the original. “It's a good example of where less is more,” says Pratt.
Armed with a $93 million budget, an expert Building Team was assembled, complete with mural, paint, metal, and exterior envelope conservators. Though a lot of work went into the entire exterior, it was the dome, the structure's most dominant feature, that proved to be the most vexing problem. Made of concrete and covered with copper plates, the original copper material was removed in order to waterproof the concrete underneath. The challenge, though, was setting up a scaffolding system around the dome without actually touching it. The Building Team got around this by placing a structural tower in the planetarium pit and raising it through the dome roof. The tower supported outrigger trusses, from which the scaffolding system was suspended and anchored to the dome's base.
Lead-based paint also had to be removed from the exterior concrete walls. The walls were covered during the paint removal, repaired, and then repainted with a breathable elastomeric coating. The original metal window grilles, granite entry steps, and bronze elements only required minor repairs and cleaning.
Griffith's interior renovations were consistent with the Secretary of the Interior Standards for Rehabilitation. Special attention was given to preserving the Hugo Ballin and A.B. Heinsbergen murals. The central rotunda and the Foucault pendulum were also restored to original condition.
Related Stories
| Feb 6, 2013
George W. Bush Presidential Center among award-winning roofing projects honored by Sika Sarnafil
Winners of the 2012 Contractor Project of the Year Competition were announced this week by Sika Sarnafil. The annual competition highlights excellence in roofing installation. Roofing contractors are judged based on project complexity, design uniqueness, craftsmanship, and creative problem solving.
| Feb 5, 2013
8 eye-popping wood building projects
From 100-foot roof spans to novel reclaimed wood installations, the winners of the 2013 National Wood Design Awards push the envelope in wood design.
| Jan 31, 2013
More severe wind storms should prompt nationwide reexamination of building codes, says insurance expert
The increased number and severity of storms with high winds nationally should prompt a reexamination of building codes in every community, says Mory Katz, vice president, Verisk Insurance Solutions Commercial Property, Jersey City, N.J.
| Oct 4, 2012
2012 Reconstruction Awards Silver Winner: Allen Theatre at PlayhouseSquare, Cleveland, Ohio
The $30 million project resulted in three new theatres in the existing 81,500-sf space and a 44,000-sf contiguous addition: the Allen Theatre, the Second Stage, and the Helen Rosenfeld Lewis Bialosky Lab Theatre.
| Aug 7, 2012
Shedding light on the arts
Renovating Pietro Belluschi’s Juilliard School opens the once-cloistered institution to its Upper West Side community.
| Aug 7, 2012
Suffolk Construction builds new Boston Tea Party Ships & Museum
Construction management firm links history with the future by building museum using state-of-the-art virtual models and BIM technologies.
| Aug 7, 2012
Essex Builders to build church in Somerville, Mass.
The project’s design documents were prepared by Boston Bay Architects and reflect the church’s mission to serve the broader community as well as worship.
| Jun 22, 2012
Golden Gate Bridge Celebrates 75 Years With the Opening of New Bridge Pavilion
With features such as Nichiha's Illumination series panels, super-insulating glass units, and LED lighting, the new Golden Gate Bridge Pavilion not only boasts the bridge's famous international orange, but green sustainability as well
| Jun 22, 2012
Revitalization Efforts Advance in Hackensack, N.J.
Work progresses on Cultural and Performing Arts Center and Atlantic Street Park
| Jun 1, 2012
New BD+C University Course on Insulated Metal Panels available
By completing this course, you earn 1.0 HSW/SD AIA Learning Units.
















