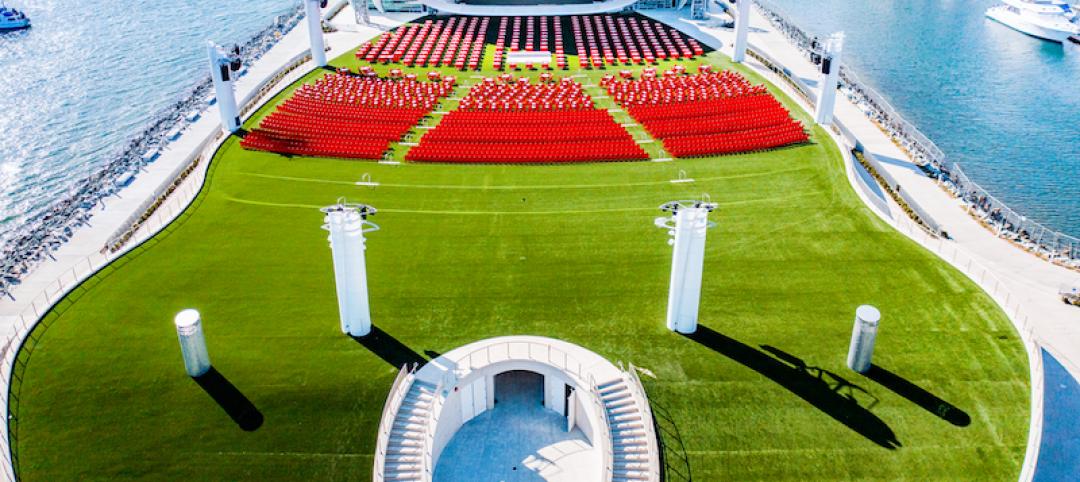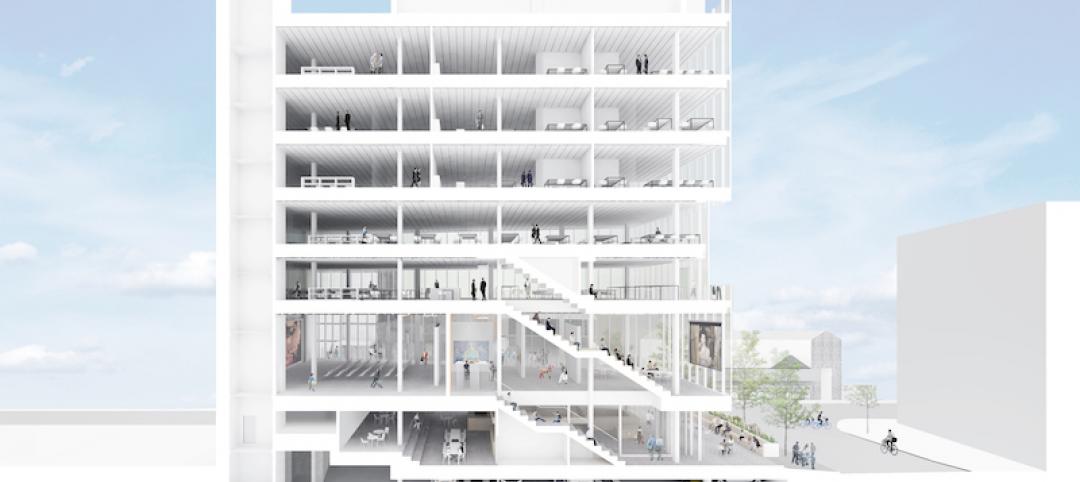The famed Griffith Observatory, located in the heart of the Hollywood hills, receives close to two million visitors every year and has appeared in such films as the classic “Rebel Without a Cause” and the not-so-classic “Charlie's Angels: Full Throttle.” Complete with a solar telescope and a 12-inch refracting telescope, multiple scientific exhibits, and one of the world's largest planetarium domes, the structure remained virtually untouched since its opening in 1935. By 1998, though, it was clear that the structure was well overdue for a full renovation, as well as a major expansion to allow for more exhibit space, offices, and visitor amenities.
Pfeiffer Partners and Levin & Associates Architects, both based in Los Angeles, took on the observatory's rehabilitation and expansion plan in 1998, with input from observatory staff, the city of Los Angeles, and the Friends of the Observatory, a nonprofit support organization. Their first and perhaps most important decision: to make sure any addition did not negatively impact the planetarium's exterior. The Building Team got around that obstacle by going underground and constructing almost 40,000 sf of new space underneath the observatory's front lawn.
“This is a very unique solution to providing much-needed space,” says BD+C Renovation Awards judge Jeff C. Pratt, P.E., principal for KJWW Engineering, Naperville, Ill. Several above-ground elements were added to the original structure, including the Café at the End of the Universe on the western edge. The designers took special care to make the newer buildings blend in visually with the original. “It's a good example of where less is more,” says Pratt.
Armed with a $93 million budget, an expert Building Team was assembled, complete with mural, paint, metal, and exterior envelope conservators. Though a lot of work went into the entire exterior, it was the dome, the structure's most dominant feature, that proved to be the most vexing problem. Made of concrete and covered with copper plates, the original copper material was removed in order to waterproof the concrete underneath. The challenge, though, was setting up a scaffolding system around the dome without actually touching it. The Building Team got around this by placing a structural tower in the planetarium pit and raising it through the dome roof. The tower supported outrigger trusses, from which the scaffolding system was suspended and anchored to the dome's base.
Lead-based paint also had to be removed from the exterior concrete walls. The walls were covered during the paint removal, repaired, and then repainted with a breathable elastomeric coating. The original metal window grilles, granite entry steps, and bronze elements only required minor repairs and cleaning.
Griffith's interior renovations were consistent with the Secretary of the Interior Standards for Rehabilitation. Special attention was given to preserving the Hugo Ballin and A.B. Heinsbergen murals. The central rotunda and the Foucault pendulum were also restored to original condition.
Related Stories
Giants 400 | Aug 30, 2021
2021 Giants 400 Report: Ranking the largest architecture, engineering, and construction firms in the U.S.
The 2021 Giants 400 Report includes more than 130 rankings across 25 building sectors and specialty categories.
Resiliency | Aug 19, 2021
White paper outlines cost-effective flood protection approaches for building owners
A new white paper from Walter P Moore offers an in-depth review of the flood protection process and proven approaches.
Cultural Facilities | Aug 2, 2021
A new venue for the San Diego Symphony’s outdoor performances opens this week
Rady Shell at Jacobs Park was funded almost entirely by private donors.
Cultural Facilities | Jun 28, 2021
Maine’s Children’s Museum & Theatre moves into new location that doubles its size
Interactive exhibits are among its features.
Resiliency | Jun 24, 2021
Oceanographer John Englander talks resiliency and buildings [new on HorizonTV]
New on HorizonTV, oceanographer John Englander discusses his latest book, which warns that, regardless of resilience efforts, sea levels will rise by meters in the coming decades. Adaptation, he says, is the key to future building design and construction.
Multifamily Housing | Jun 3, 2021
Student Housing Trends 2021-2022
In this exclusive video interview for HorizonTV, Fred Pierce, CEO of Pierce Education Properties, developer and manager of off-campus student residences, chats with Rob Cassidy, Editor, MULTIFAMILY Design + Construction about student housing during the pandemic and what to expect for on-campus and off-campus housing in Fall 2021 and into 2022.
Digital Twin | May 24, 2021
Digital twin’s value propositions for the built environment, explained
Ernst & Young’s white paper makes its cases for the technology’s myriad benefits.
Wood | May 14, 2021
What's next for mass timber design?
An architect who has worked on some of the nation's largest and most significant mass timber construction projects shares his thoughts on the latest design trends and innovations in mass timber.
Cultural Facilities | Apr 1, 2021
A Connecticut firm deploys design to assist underserved people and communities
Hartford, Conn.-based JCJ Architecture traces its roots to 1936, when the U.S. was just coming out of an economic depression and its unemployment rate was still 14%. In 2021, with the country trying to recover economically from the impact of the coronavirus, and with questions about social inequity entering the public debate as rarely before, JCJ has focused its design work on projects and clients that are committed to social responsibility and advocacy, particularly for underserved or marginalized communities.
Cultural Facilities | Mar 1, 2021
Moise Safra Center completes in New York City
The project will act as a second home for the Jewish community it serves.






![Oceanographer John Englander talks resiliency and buildings [new on HorizonTV] Oceanographer John Englander talks resiliency and buildings [new on HorizonTV]](/sites/default/files/styles/list_big/public/Oceanographer%20John%20Englander%20Talks%20Resiliency%20and%20Buildings%20YT%20new_0.jpg?itok=enJ1TWJ8)









