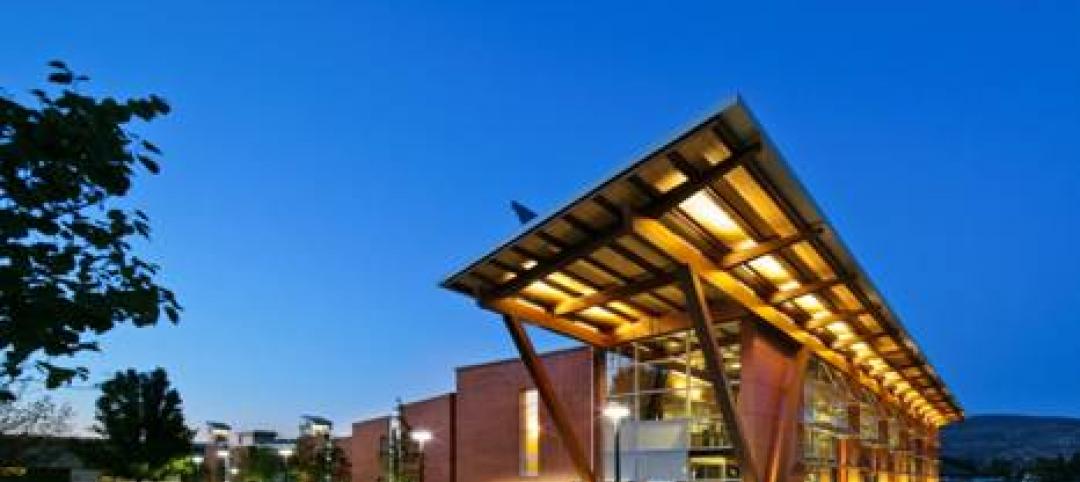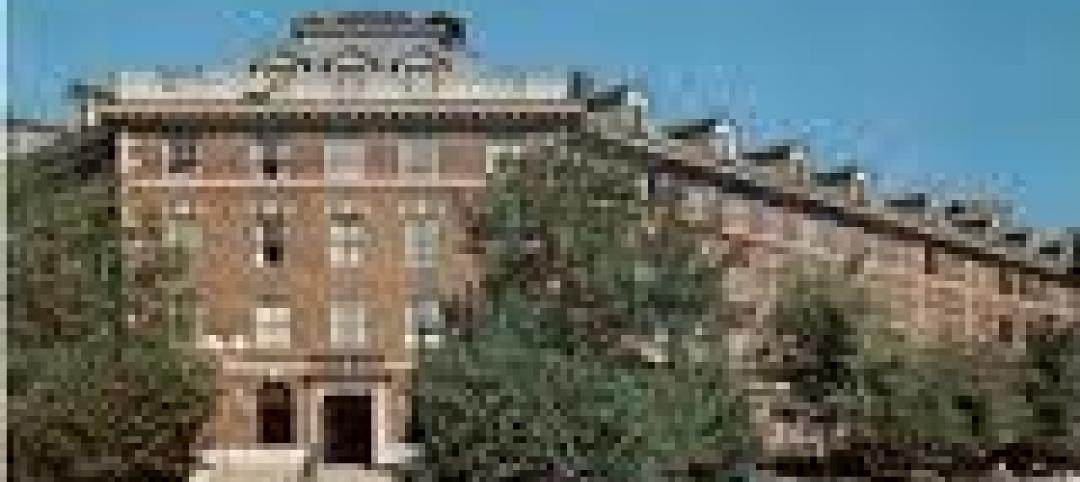The recent transformation of Cornell University’s 160,000-sf Upson Hall could become a blueprint for how this Ivy League college updates other buildings within the engineering quad of its Ithaca, N.Y., campus.
The $74 million project maximized Upson Hall’s interior space featuring four new conference rooms, three social lounges, and public corridors for collaborative learning and research. Advanced envelope, HVAC, and lighting systems were installed to boost the building’s energy performance. And a variegated façade design, composed of terracotta and vertical windows, brings more natural light into the building.
A key factor in this project was the early and ongoing collaboration between the Building Team’s architects Perkins + Will (the original designer of Upson Hall in the 1950s) and Lewis.Tsurumaki.Lewis; with the engineers Thornton Tomasetti and ME Engineers; and Cornell University Sustainable Design.
P+W and LTL went so far as to embed staff members in each other’s offices during the project. And the collaboration with the engineers was critical because some of the client’s ideas for this building were at cross-purposes. “How do we design a façade that would maximize daylight and thermal capacity at the same time?” said David J. Lewis, a Principal with LTL Architects. The Building Team needed to reconcile aesthetic, energy, and daylight objectives, which included balancing the building’s wall-to-window ratio.
The collaboration “started with everyone being at the table, and with each team member’s commitment” to the process, says Robert Goodwin, architectural design director at P+W’s New York office.
Goodwin and Lewis are Cornell grads.
There was some consideration given to tearing down the building and constructing new. But that was quickly scotched, says Goodwin, because Upson Hall is located between three other buildings on the quad, and is attached to an atrium. The client and Building Team decided, instead, to completely gut the existing building and replace the façade strategically.
The new façade is cantilevered in a way that creates space for social interaction at the corner of the building, says Lewis.
Goodwin says Cornell was a collaborative partner on this project, and its aspirations for sustainability “were very high.” (At one point there was some discussion about reconstructing Upson Hall to Passive House standards.)

The building was designed with four new conference rooms, three social lounges, and public corridors for collaborative learning and research. Image: Michael Moran Photography
The building, which is currently LEED Gold-certified, pending Platinum certification, serves as a “living sustainability lab,” enabling mechanical and aerospace engineering students to work, learn and study in a high-performance, technologically advanced facility.
Upson Hall’s new design specifications will be applied to the other six Cornell buildings located within the engineering Quadrangle over the coming years.
LTL and P+W were so pleased with the interdisciplinary approach the Building Team took that the firms have talked about working together on future products. The revelation for Goodwin was that it’s possible to collaborate of projects in a different way that integrates practices. “This was my first time as a design director that I didn’t wear a design hat. It was very efficient.”
Related Stories
| Oct 17, 2011
Clery Act report reveals community colleges lacking integrated mass notification systems
“Detailed Analysis of U.S. College and University Annual Clery Act Reports” study now available.
| Oct 14, 2011
University of New Mexico Science & Math Learning Center attains LEED for Schools Gold
Van H. Gilbert architects enhances sustainability credentials.
| Oct 12, 2011
Bulley & Andrews celebrates 120 years of construction
The family-owned and operated general contractor attributes this significant milestone to the strong foundation built decades ago on honesty, integrity, and service in construction.
| Sep 30, 2011
Design your own floor program
Program allows users to choose from a variety of flooring and line accent colors to create unique floor designs to complement any athletic facility.
| Sep 23, 2011
Okanagan College sets sights on Living Buildings Challenge
The Living Building Challenge requires projects to meet a stringent list of qualifications, including net-zero energy and water consumption, and address critical environmental, social and economic factors.
| Sep 14, 2011
Research shows large gap in safety focus
82% of public, private and 2-year specialized colleges and universities believe they are not very effective at managing safe and secure openings or identities.
| Sep 7, 2011
KSS Architects wins AIA NJ design award
The project was one of three to win the award in the category of Architectural/Non-Residential.
| May 18, 2011
Major Trends in University Residence Halls
They’re not ‘dorms’ anymore. Today’s collegiate housing facilities are lively, state-of-the-art, and green—and a growing sector for Building Teams to explore.
| May 18, 2011
Raphael Viñoly’s serpentine-shaped building snakes up San Francisco hillside
The hillside location for the Ray and Dagmar Dolby Regeneration Medicine building at the University of California, San Francisco, presented a challenge to the Building Team of Raphael Viñoly, SmithGroup, DPR Construction, and Forell/Elsesser Engineers. The 660-foot-long serpentine-shaped building sits on a structural framework 40 to 70 feet off the ground to accommodate the hillside’s steep 60-degree slope.
















