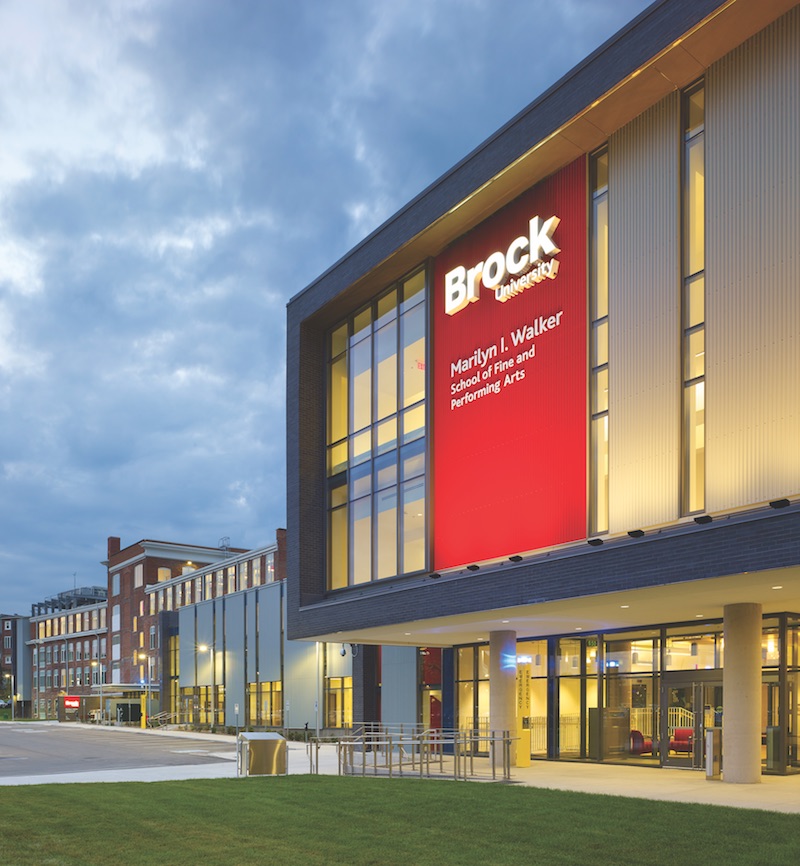St. Catherines is a Rust Belt city in the province of Ontario. Last November, in response to local demand for the arts, the city of 131,400 opened the four-stage FirstOntario Performing Arts Centre. That event was preceded last September by the unveiling of Brock University’s Marilyn I. Walker School of Fine and Performing Arts.
The five-story brick-and-beam structure is an adaptive reuse of the Canada Hair Cloth Building, where coat linings and parachute silks were once made. Diamond Schmitt Architects led the repurposing of the original 1888 structure and the design of a 35,000-sf addition that supports a new 280-seat studio theatre.
The project consolidates the university’s fine and performing arts facilities in a single downtown location for 500 students.
All work had to meet the university’s strict Facility Accessibility Design Standards. A former raceway water channel for the looms was preserved as a pedestrian path. The contractor (the aptly named Bird Construction) even made sure not to disturb the chimney swifts that were nesting in the
old factory.
 Tom Arben Photography.
Tom Arben Photography.
PROJECT SUMMARY
Silver Award Winner | St. Catherines, Ont.
Building Team: Diamond Schmitt Architects (submitting firm, architect); Blackwell (SE); Crossey Engineering (mechanical); Mulvey & Banani International (electrical); AECOM (plumbing); Prism Partners (CM); and Bird Construction (GC).
Details: 94,000 sf. Construction cost: $45 million. Construction time: September 2012 to September 2015. Delivery method: Stipulated sum.
Related Stories
Government Buildings | Jan 9, 2023
Blackstone, Starwood among real estate giants urging President Biden to repurpose unused federal office space for housing
The Real Estate Roundtable, a group including major real estate firms such as Brookfield Properties, Blackstone, Empire State Realty Trust, Starwood Capital, as well as multiple major banks and CRE professional organizations, recently sent a letter to President Joe Biden on the implications of remote work within the federal government.
Giants 400 | Aug 11, 2021
BD+C Awards Programs
Entry information and past winners for Building Design+Construction's two major awards programs: 40 Under 40 and Giants 400
Reconstruction Awards | Mar 12, 2021
Call for entries: 2021 Reconstruction Awards
The 2021 Reconstruction Awards recognize the best reconstructed, renovated, or remodeled projects, based on overall design, engineering, and construction project quality. Entries are due July 16, 2021.
Reconstruction Awards | Mar 12, 2021
2021 Reconstruction Awards Entry Information
Only projects completed or occupied between January 1, 2020 and July 16, 2021 are eligible.
Reconstruction Awards | Mar 12, 2021
2021 Reconstruction Awards 'How to Win' Tip Sheet
Keep this tip sheet handy when preparing your Reconstruction Awards entry, as these are some items on which your project will be judged.
Reconstruction Awards | Feb 5, 2021
The historic Maryland Theatre is reborn in Hagerstown
The Maryland Theatre project has won a Bronze Award in BD+C's 2020 Reconstruction Awards.
Reconstruction Awards | Jan 30, 2021
Repositioning of historic Sears Roebuck warehouse enlivens Boston’s Fenway neighborhood
Developer Samuels & Associates asked Elkus Manfredi Architects to reimagine the former Sears Roebuck & Co. warehouse in Boston’s Fenway neighborhood as a dynamic mixed-use destination that complements the high-energy Fenway neighborhood while honoring the building’s historical significance.













