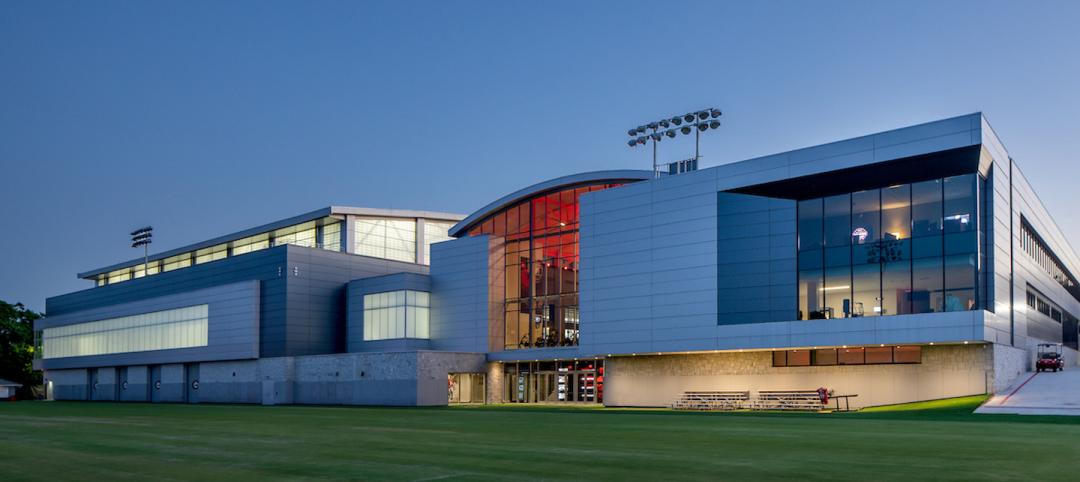The steel structure for a new 23,000-seat football stadium that will be part of the $500 million, 90-acre Hall of Fame Village in Canton, Ohio, should be visible to travelers on Interstate 77 by next Christmas.
The old stadium’s north and south stands have been demolished, and the press box—which was built in 2009—will meet the wrecking ball next week, to be replaced by a larger area for media.
The new facility, called Tom Benson Hall of Fame Stadium and formerly known as Fawcett Stadium, is on schedule to be completed in time for next year’s Pro Football Hall of Fame enshrinement festival, although some elements won’t be completed until 2018. The stadium’s cost alone is projected to exceed $80 million.
Tom Benson, who owns the New Orleans Saints pro football team, has donated $11 million to the Hall of Fame, nearly all of it earmarked for the stadium reconstruction. The state is kicking in $10 million, and the city of Canton $5 million for the new stadium. The Canton City Schools owns the stadium, but will only be on the hook for its maintenance.
HKS’s Sports and Entertainment Group is the stadium’s designer, working with clients Industrial Realty Group and the Pro Football Hall of Fame.
The 76-year-old Fawcett Stadium has been a high school field. Its ticket booths are among the artifacts being preserved for future display within the Village.
This fall, construction begins on the Hall of Fame Village that will involve between 400 and 500 workers.
There are eight components to Hall of Fame Village, according to its website:
•The Pro Football Hall of Fame Museum
•Tom Benson Hall of Fame Stadium/Sports & Entertainment Complex, which will include a first-of-its-kind permanent stage that will be embedded into the stadium’s seating bowl and located at midfield. The field is being lowered by 12 feet to accommodate a fan plaza that connects to the Hall of Fame museum.
•A four-star Hotel & Conference Center
•Legends Landing/Residential (an assisted living facility, some of which could be housing for retired pro football players)
•A state-of-the-art Youth Sports Complex, which is already underway
•Center for Excellence (Coaches University; Academy of Corporate Excellence; Officiating Clinics; Safety, Health & Performance Center)
•Main Street Hall of Fame (restaurants, retail)
•Hall of Fame/NFL Family Experience (high-tech virtual reality experiences and rides)
An economic feasibility study indicates that Hall of Fame Village will create more than 13,000 new jobs, and over a 25-year period will generate $15.3 billion in net new total economic output within Stark County, Ohio.
Related Stories
Multifamily Housing | Aug 3, 2022
7 tips for designing fitness studios in multifamily housing developments
Cortland’s Karl Smith, aka “Dr Fitness,” offers advice on how to design and operate new and renovated gyms in apartment communities.
Reconstruction & Renovation | Aug 3, 2022
Chicago proposes three options for Soldier Field renovation including domed stadium
The City of Chicago recently announced design concepts for renovations to Soldier Field, the home of the NFL’s Chicago Bears.
Headquarters | Jun 21, 2022
Walmart combines fitness and wellness in associates’ center that’s part of its new Home Office plan
Duda | Paine’s design leads visitors on a “journey.”
Sports and Recreational Facilities | Jun 17, 2022
U. of Georgia football facility expansion provides three floors for high-performance training
A major expansion of the University of Georgia’s football training facility has been completed.
Building Team | Jun 14, 2022
Thinking beyond the stadium: the future of district development
Traditional sports and entertainment venues are fading as teams and entertainment entities strive to move toward more diversified entertainment districts.
Acoustic Panels | Jun 9, 2022
A fitness center renovation in Calgary focuses on tamping the building’s sound and vibration
Bold Interior Design chose as its solution a lighting/acoustical panel combination.
Sports and Recreational Facilities | May 26, 2022
WNBA practice facility will offer training opportunities for female athletes and youth
The Seattle Storm’s Center for Basketball Performance will feature amenities for community youth, including basketball courts, a nutrition center, and strength and conditioning training spaces.
Sports and Recreational Facilities | May 19, 2022
Northern Arizona University opens a new training center for its student athletes
In Flagstaff, Ariz. Northern Arizona University (NAU) has opened its new Student-Athlete High Performance Center.
University Buildings | May 9, 2022
An athletic center accentuates a college’s transformation
Modern design and a student health center distinguish the new addition at The University of Saint Joseph in Connecticut.
Sponsored | BD+C University Course | May 3, 2022
For glass openings, how big is too big?
Advances in glazing materials and glass building systems offer a seemingly unlimited horizon for not only glass performance, but also for the size and extent of these light, transparent forms. Both for enclosures and for indoor environments, novel products and assemblies allow for more glass and less opaque structure—often in places that previously limited their use.

















