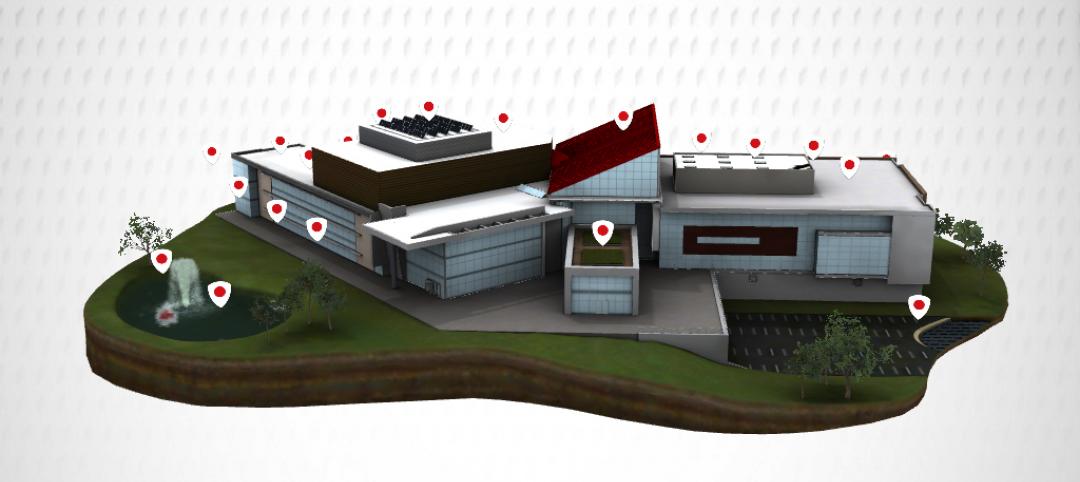Construction is underway on the much-anticipated renovation of the Dunbar Hotel, originally known as the Hotel Somerville, it was the focal point of the Central Avenue African-American community in Los Angeles during the 1930s and 1940s.
Withee Malcolm Architects’ designs for the project include the complete renovation of the Dunbar Hotel and the Somerville Apartments I and II.
All three properties will be joined to create an 83-unit mixed-use project.
Preserving Dunbar Hotel’s historic brick facade, the new design provides 41 residential units of affordable senior housing with amenities that include a community room, communal kitchen, media lounge, billiard table, library and reading area and fitness room.
Plans for the residential floors convert the space from double loaded corridors into a single hallway lined with windows that look onto the atrium. All units now face out enjoying light from the exterior windows as well as extra light through the glass fronted hall doors. Apartments aredesigned to maximize efficiency with out sacrificing comfort and convenience.
The Somerville Apartments will be rehabilitated into 42 units of affordable housing--2,3,and 4 bedroom units--for families of all ages. The common areas will be reconfigured and upgraded to include a new tot lot, built-in barbecue area, basketball half-court and laundry room. 8,000 square feet of retail will be built on the ground floor of the village, along with a new public plaza and restaurant. Museum in Black, a computer center operated by Los Angeles Trade Technical College and a Head Start childcare facility will also be integrated into the project. BD+C
Related Stories
| Apr 2, 2012
TGP launches new fire-rated glazing website
Website offers online continuing education courses registered with the American Institute of Architects (AIA), BIM 3D models, and rapid-response quoting, among other support tools.
| Apr 2, 2012
Gilbane honored for sustainability efforts in Indianapolis
Emmitt J. Bean Federal Center project team for their role in advancing sustainability in the city.
| Apr 2, 2012
Mitsubishi unveils ultra-high-speed elevator for Shanghai skyscraper
The operation of the elevator is scheduled to begin in 2014.
| Apr 2, 2012
Sachse Construction helps complete Salt Lake City’s City Creek Center
Sachse was hired to complete store build-outs at City Creek Center.
| Apr 2, 2012
Culver joins Sasaki as managing director
Culver will work closely with Sasaki firm leaders on issues of strategy, marketing, and business development.
| Apr 2, 2012
EB-5 investment funds new Miramar, Fla. business complex
Riviera Point Holdings breaks ground on $17 million office center.
| Mar 30, 2012
New windows and doors revitalize older buildings
With their improved aesthetics, energy efficiency, and durability, replacement windows and doors can add significant value to a renovation project.
| Mar 30, 2012
18 handy tablet apps for AEC professionals
Check out these helpful apps for everyday design and construction tasks. Our favorite: MagicPlan, which uses GPS to help you measure and draw a floor plan of any room.
| Mar 29, 2012
U.K.’s Manchester Airport tower constructed in nine days
Time-lapse video shows construction workers on the jobsite for 222 continuous hours.
| Mar 29, 2012
Roller shade operating system wins IF Product Design Award
Design experts in the iF jury recognized the engineering invested in the RB 500 Roller Shade, including a metal clutch with a patented construction, a durable zamac housing with polished finish, and a chain drive unit that excels in maximum operating comfort.

















