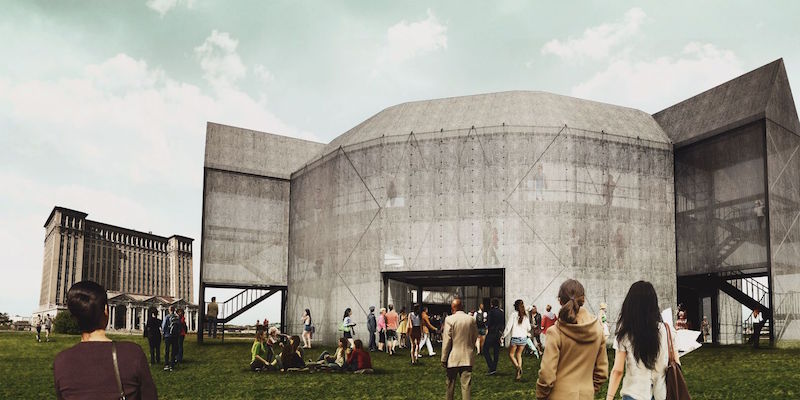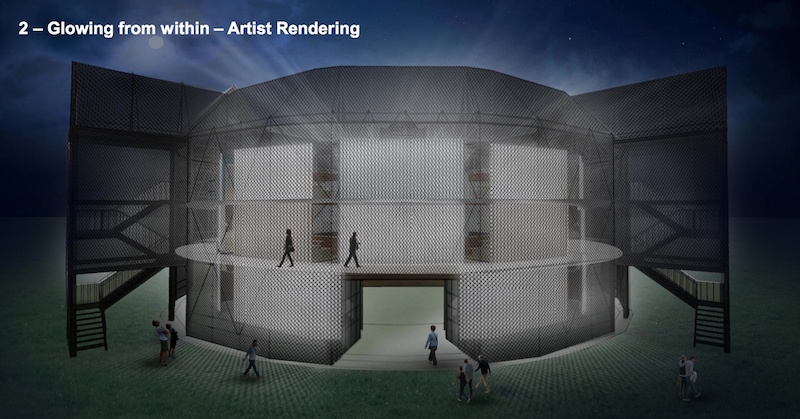Detroit is a city known for its industrial and manufacturing roots. It had been the beating heart of America’s auto industry and built its reputation with blue collar workers and calloused hands. It makes sense, then, that when it receives an infusion of culture in the form of its very own version of Shakespeare’s Globe Theatre, some of the city’s industrial charm will rub off on it.
After all, a regular oak-and-thatch replica of the theater just wouldn’t seem a proper fit for the city protected by the likes of RoboCop and Axel Foley. As such, plans for this Globe Theatre, dubbed The Container Globe, call for the structure to be made of, you guessed it, shipping containers.
20-foot-long shipping containers make up the seating galleries for the project. Each container is modified the same way and then stacked three floors high. The containers are fastened together in the same manner as if they were on a container ship.
A 40-foot-long container is placed on a base and modified for use as the three doors leading out to the main stage. A second 40-foot-long container is placed on top for the second floor. The second floor container replaces the three doors with balconies overlooking the stage for actors and musicians. A third 40-foot-long container is placed on top and three other containers are stacked behind to act as the backstage space. Three additional smaller containers are placed behind those for public access.
The stage itself is created with a base and two large pillars holding up a roof. On top of the roof is another container to form the “heavens.” A smaller roof is also placed over this container.
Stairwells, scaffolding, and flooring are added around the outside of the seating gallery containers to act as hallways. The roof is made from standard transparent greenhouse roofing panels and is placed on top of the scaffolding. Finally, the entirety of the Globe’s exterior is covered with an industrial mesh that provides shade and protection from the wind but also allows filtered daylight to enter.
The mesh also provides the benefit of quieting rain by breaking up the drops before they reach the transparent roofing panels below. Depending on whether it is day or night, or if the Globe is lit from the interior or exterior, the mesh will either look like a solid surface or glow from within.
Nicholas Leahy of Perkins Eastman is the lead architect for the project and Michael Ludvik is the structural engineer. Arup will also lend a hand to help with the theater’s environmental performance studies, according to Arch Daily.
The project is expected to cost $6 million. A Kickstarter campaign will be launched in February to help reach this total. To this point, Angus Vail, the project’s founder, as funded the project.
A video below describes in greater detail The Container Globe’s design and construction.
 Image courtesy of The Container Globe.
Image courtesy of The Container Globe.
 Image courtesy of The Container Globe.
Image courtesy of The Container Globe.
Related Stories
Museums | Sep 29, 2015
Designs unveiled for Warsaw Art Museum and Theatre
Emphasizing the building’s role in the public sphere, the museum will be accessible from all sides.
Performing Arts Centers | Jul 27, 2015
Vox Populi: Netherlands municipality turns to public vote to select design for new theater
UNStudio’s Theatre on the Parade received nearly three-fifths of votes cast in contest between two finalists.
Cultural Facilities | Jul 17, 2015
Rojkind Arquitectos serves up concert hall on the rocks in Mexico
The same way Frank Gehry’s Guggenheim has put Bilbao on the map, architect Michel Rojkind hopes his design will be “an urban detonator capable of inciting modernity in the area.”
Modular Building | Jun 10, 2015
London debuts business complex made from 50 shipping containers
London's newest business complex, Pop Brixton, will support local entrepreneurs, create jobs, and is made entirely of shipping containers.
Building Team Awards | Apr 10, 2015
14 projects that push AEC teaming to the limits
From Lean construction to tri-party IPD to advanced BIM/VDC coordination, these 14 Building Teams demonstrate the power of collaboration in delivering award-winning buildings. These are the 2015 Building Team Award winners.
Building Team Awards | Apr 10, 2015
New arts venue reinvigorates Virginia Tech's campus
The STV-led Building Team creates a world-class performance and arts venue with learning and entrepreneurial dimensions.
Retail Centers | Mar 10, 2015
Retrofit projects give dying malls new purpose
Approximately one-third of the country’s 1,200 enclosed malls are dead or dying. The good news is that a sizable portion of that building stock is being repurposed.
Architects | Feb 27, 2015
5 finalists announced for 2015 Mies van der Rohe Award
Bjarke Ingels' Danish Maritime Museum and the Ravensburg Art Museum by Lederer Ragnarsdóttir Oei are among the five projects vying for the award.
Cultural Facilities | Feb 20, 2015
‘Floating’ park on New York’s Hudson River moves one step closer to reality
The developers envision the 2.4-acre space as a major performance arts venue.
| Jan 17, 2015
When is a train station not a train station? When it’s a performance venue
You can catch a train at Minneapolis’s new Target Field Station. You can also share in an experience. That’s what ‘Open Transit’ is all about.

















