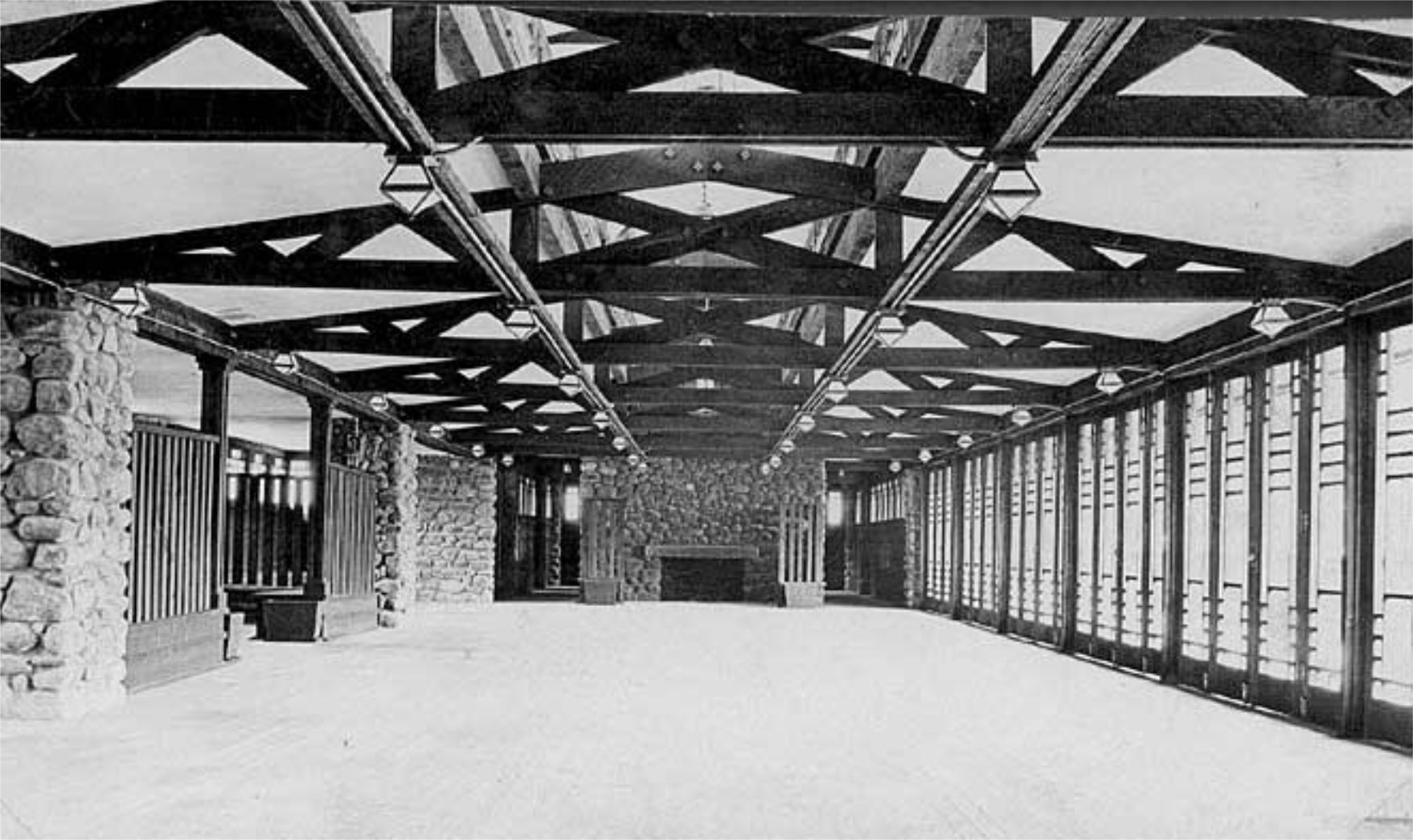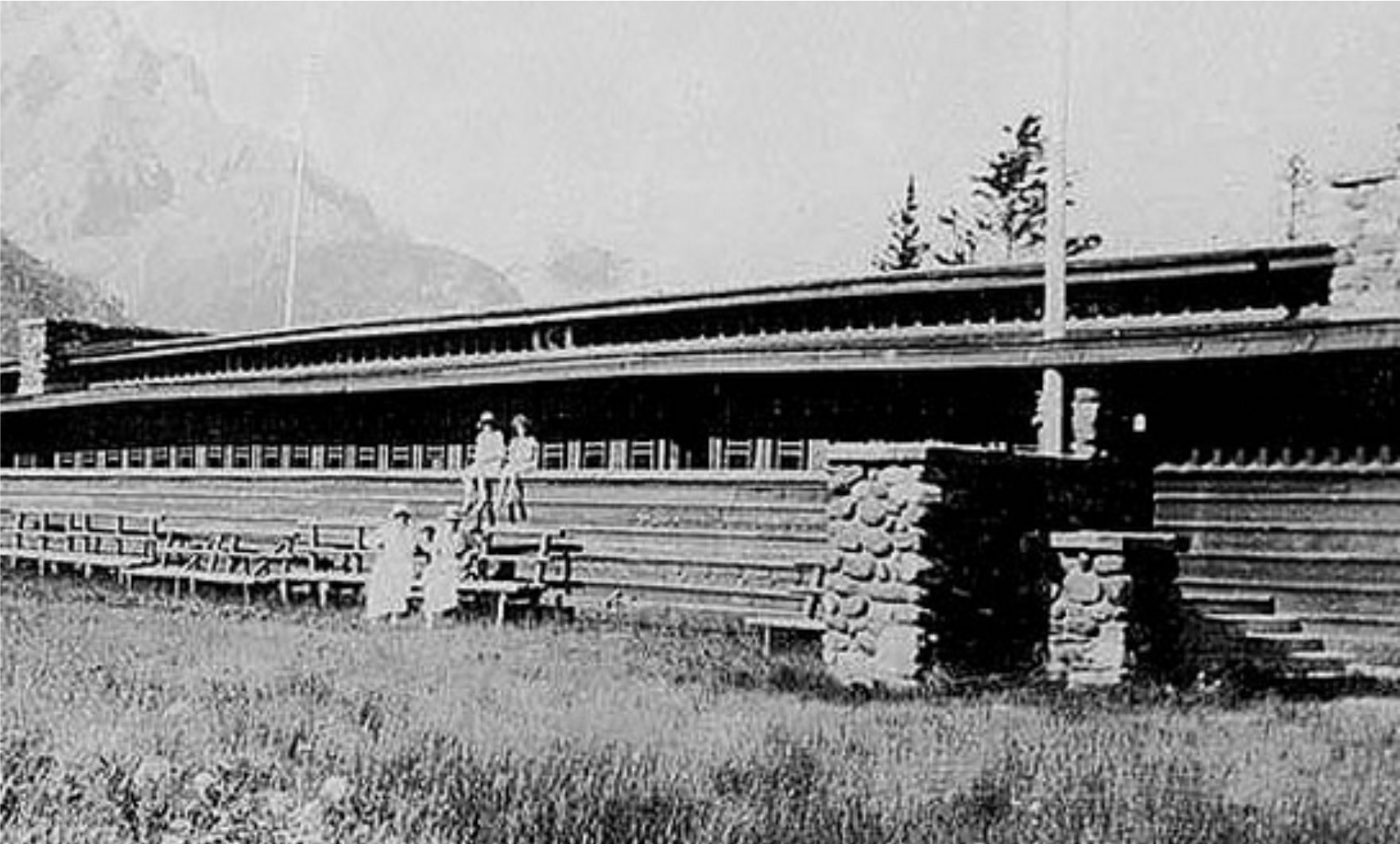Frank Lloyd Wright has become a figure that exists in the same realm as individuals such as Michael Jordan, Stephen King, and Pablo Picasso. Even if you aren’t a fan of basketball, haven’t read a book since grade school, or can’t tell an original Picasso from an original two-year-old’s finger painting, those three names still carry some weight; they have become synonymous with the fields in which they exist. Arguably the most famous architect to have ever lived, Frank Lloyd Wright certainly fits into this same category.
Wright once described architecture as “The mother art,” saying “without an architecture of our own we have no soul of our own civilization.” Wright wasn’t just waxing poetic, he didn’t just talk the talk, he backed it up with his actions, playing a large part in the creation of a style of architecture that was uniquely American; creating a soul for his civilization.
Of the over 1,000 structures he designed, 532 were actually completed, stippled around the country like dimples on a golf ball. And while many still remain in pristine condition, exemplifying the horizontal lines, cantilevers, and oneness with nature so essential to the Prairie School architectural movement, some of the 532 structures have since been demolished.
One such project is the Banff Pavilion, which was constructed in 1914 and marked the last of only two Wright designs built in Canada. In 1939, however, due to its location on a floodplain without mitigation measures, the integrity of the structure became compromised and the pavilion was torn down.
But the story doesn’t end there. Thanks to the Frank Lloyd Wright Revival Initiative (FLWRI), and its mandate to preserve Frank Lloyd Wright’s legacy through the reconstruction/construction of various Wright structures, the Banff Pavilion is one step closer to becoming an actual structure, and not just the memory of one, once again. The Banff Town Council has set forth in conducting a feasibility study for the project, a project that the Council supports fully and has expressed a desire to work into its already-approved development plans for the land where The Pavilion originally stood.
With six out of seven council members voting in favor of the rebuild, the project should have no difficulty moving forward, as long as the FLWRI manages to fulfill the Town’s remaining requirements, such as securing enough funding. Michael Miner, the Founder of the FLWRI, doesn’t see this step as much of a problem as Wright still has a strong community of admirers and supporters who he believes will lend support to the project.
As for the Pavilion itself, its simple nature and textbook Prairie School design elements made it perfect for the Initiative’s inaugural project. Additionally, many see this as an opportunity to correct a historical wrong, suggesting the building could have been saved back in 1939, but due to a lack of appreciation for its value, it was easier to tear down.
The Pilgrim Congregational Church in Redding, Calif. was the other project under consideration as the pilot project, but, ultimately, priority has been given to the Pavilion.
The candidates to be rebuilt, such as the Banff Pavilion or the Pilgrim Congregational Church, are all based on the building’s utility, location, structural complexity, and how clearly the exemplify Frank Lloyd Wright’s design ethos.
You can read more about the FLWRI on its website.
Related Stories
| Nov 1, 2010
Sustainable, mixed-income housing to revitalize community
The $41 million Arlington Grove mixed-use development in St. Louis is viewed as a major step in revitalizing the community. Developed by McCormack Baron Salazar with KAI Design & Build (architect, MEP, GC), the project will add 112 new and renovated mixed-income rental units (market rate, low-income, and public housing) totaling 162,000 sf, plus 5,000 sf of commercial/retail space.
| Nov 1, 2010
Vancouver’s former Olympic Village shoots for Gold
The first tenants of the Millennium Water development in Vancouver, B.C., were Olympic athletes competing in the 2010 Winter Games. Now the former Olympic Village, located on a 17-acre brownfield site, is being transformed into a residential neighborhood targeting LEED ND Gold. The buildings are expected to consume 30-70% less energy than comparable structures.
| Oct 21, 2010
GSA confirms new LEED Gold requirement
The General Services Administration has increased its sustainability requirements and now mandates LEED Gold for its projects.
| Oct 13, 2010
Editorial
The AEC industry shares a widespread obsession with the new. New is fresh. New is youthful. New is cool. But “old” or “slightly used” can be financially profitable and professionally rewarding, too.
| Oct 13, 2010
Biloxi’s convention center bigger, better after Katrina
The Mississippi Coast Coliseum and Convention Center in Biloxi is once again open for business following a renovation and expansion necessitated by Hurricane Katrina.
| Oct 12, 2010
Holton Career and Resource Center, Durham, N.C.
27th Annual Reconstruction Awards—Special Recognition. Early in the current decade, violence within the community of Northeast Central Durham, N.C., escalated to the point where school safety officers at Holton Junior High School feared for their own safety. The school eventually closed and the property sat vacant for five years.
| Oct 12, 2010
Guardian Building, Detroit, Mich.
27th Annual Reconstruction Awards—Special Recognition. The relocation and consolidation of hundreds of employees from seven departments of Wayne County, Mich., into the historic Guardian Building in downtown Detroit is a refreshing tale of smart government planning and clever financial management that will benefit taxpayers in the economically distressed region for years to come.
| Oct 12, 2010
Richmond CenterStage, Richmond, Va.
27th Annual Reconstruction Awards—Bronze Award. The Richmond CenterStage opened in 1928 in the Virginia capital as a grand movie palace named Loew’s Theatre. It was reinvented in 1983 as a performing arts center known as Carpenter Theatre and hobbled along until 2004, when the crumbling venue was mercifully shuttered.
| Oct 12, 2010
University of Toledo, Memorial Field House
27th Annual Reconstruction Awards—Silver Award. Memorial Field House, once the lovely Collegiate Gothic (ca. 1933) centerpiece (along with neighboring University Hall) of the University of Toledo campus, took its share of abuse after a new athletic arena made it redundant, in 1976. The ultimate insult occurred when the ROTC used it as a paintball venue.
| Oct 12, 2010
Owen Hall, Michigan State University, East Lansing, Mich.
27th Annual Reconstruction Awards—Silver Award. Officials at Michigan State University’s East Lansing Campus were concerned that Owen Hall, a mid-20th-century residence facility, was no longer attracting much interest from its target audience, graduate and international students.



















