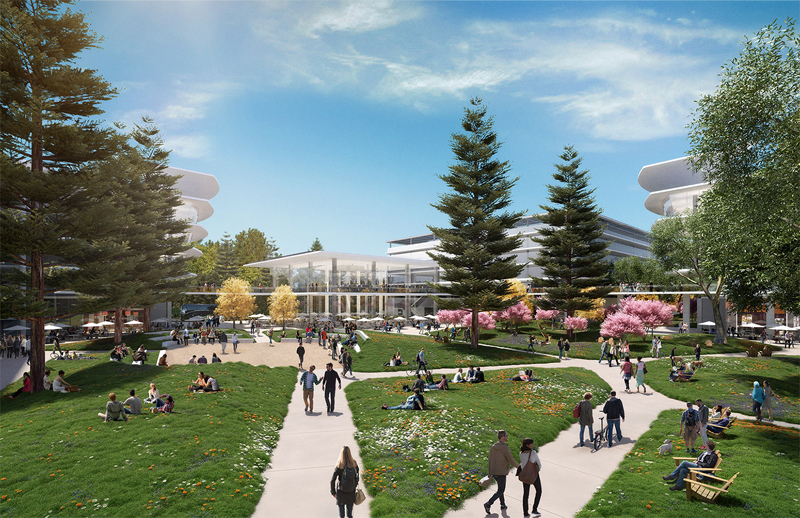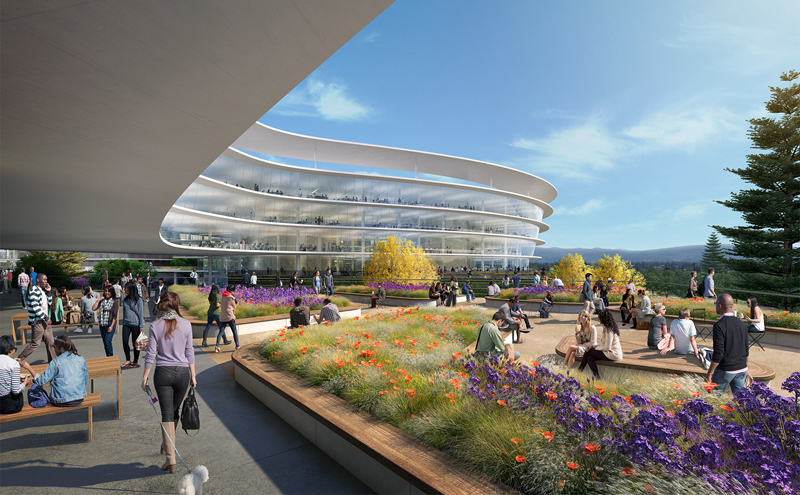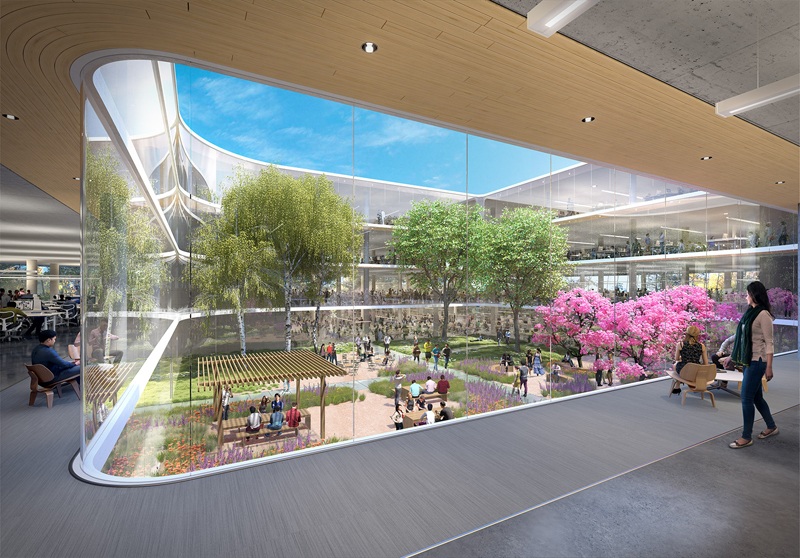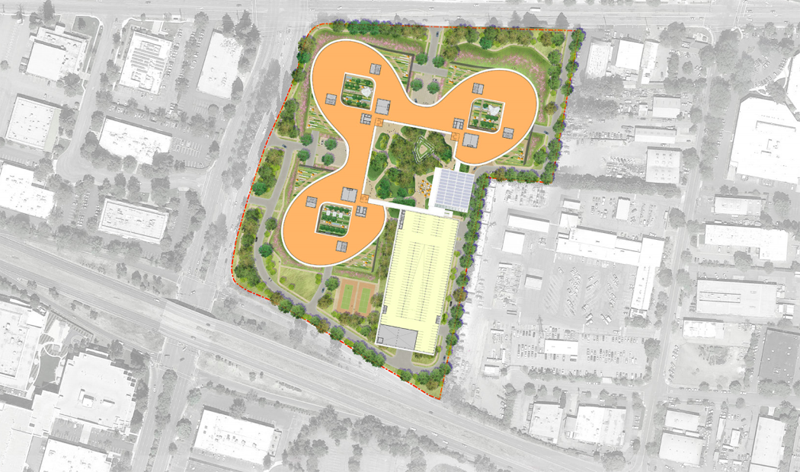Cupertino-based Apple just signed a deal on a 777,100-sf development by Landbank Investment on Central & Wolfe in Sunnyvale, Calif., just five miles from Apple’s current headquarters.
The project has been dubbed as another “spaceship,” referencing the nickname for the loop-shaped Apple Campus under construction in Cupertino.
The second building’s design is being advertized as “Not Another Box,” Mashable reports. Renderings that have made rounds on the Internet depict a curvaceous building that looks like three flower petals surrounding a square garden. Each curve has itss own garden at its rooftop.
The Silicon Valley Business Journal reports that the deal for this second office “comes as Apple has made a huge land-grab in recent months in parts of Sunnyvale, Santa Clara, and north San Jose.” In sum, the company has spent $300 million to assemble nearly 70 acres.
Apple’s tenancy in the building is still unclear—whether the tech giant leased or purchased the project—and so is the planned construction start date.
According to Mashable, the building is planned to be certified LEED Platinum. It’s sinuous shape promises to alter the section of Sunnyvale it will be built on, currently dominated by single-story industrial and R&D buildings.
“Central & Wolfe takes its aesthetics so seriously, nearly all the parking spaces for the building are underground,” writes Mashable editor Chris Perkins. “All in all, the renderings point to a stunning campus.”




Related Stories
AEC Tech | Nov 12, 2020
The Weekly show: Nvidia's Omniverse, AI for construction scheduling, COVID-19 signage
BD+C editors speak with experts from ALICE Technologies, Build Group, Hastings Architecture, Nvidia, and Woods Bagot on the November 12 episode of "The Weekly." The episode is available for viewing on demand.
Office Buildings | Nov 9, 2020
HWKN unveils Bushwick Generator office campus
The building will become a new hub for innovative companies in Brooklyn.
Building Team Awards | Nov 2, 2020
It's back to the future for this contractor
Poettker Construction’s new headquarters in rural Breese, Ill., is recognized with a Bronze Award in BD+C’s 2020 Building Team Awards.
Smart Buildings | Oct 26, 2020
World’s first smart building assessment and rating program released
The SPIRE Smart Building Program will help building owners and operators make better investment decisions, improve tenant satisfaction, and increase asset value.
Office Buildings | Oct 14, 2020
Chicago’s Bank of America Tower completes, opens
Goettsch Partners designed the project.
Office Buildings | Oct 9, 2020
One of the few Class A office buildings in New York’s East Harlem should start construction early next year
Big floor plates will accommodate tenant customization.
Office Buildings | Oct 8, 2020
New Florida office property is designed for a post-Covid-19 world
Chesterfield is developing the project.
Office Buildings | Sep 15, 2020
REI sells new, unused HQ to Facebook
Site developer Wright Runstad & Company and Shorenstein Properties also purchased an undeveloped 2-acre portion of the property.
Office Buildings | Sep 4, 2020
The office building of the future should be an essential part of its community
When the dust settles, the office is going to look and feel like a different place than the one we left in March.
Giants 400 | Aug 28, 2020
2020 Giants 400 Report: Ranking the nation's largest architecture, engineering, and construction firms
The 2020 Giants 400 Report features more than 130 rankings across 25 building sectors and specialty categories.
















