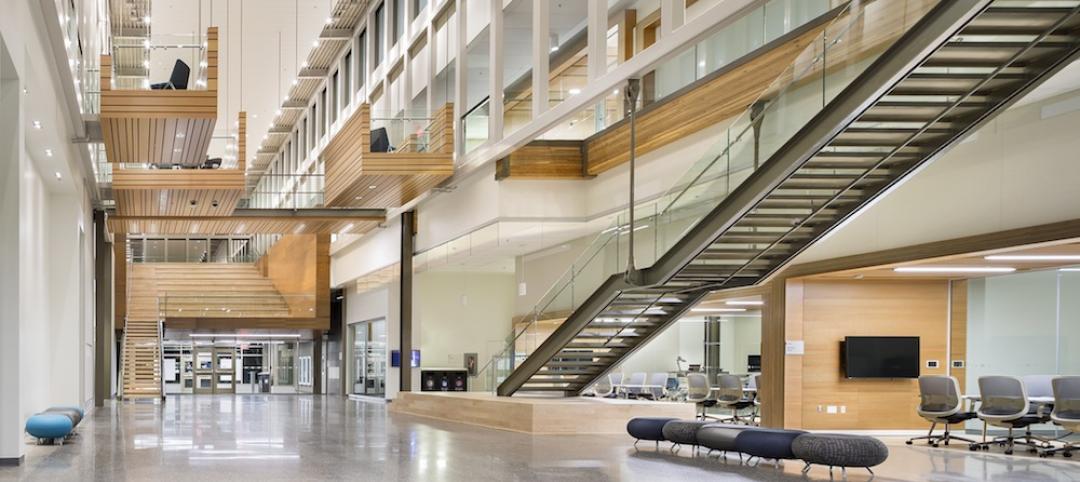Earlier this month, Shawmut Design and Construction put the finishing touches on its renovation and expansion of the Peter J. Tobin College of Business, a 70,000-sf building located on the Queens, N.Y., campus of St. John’s University.
This building—named after an alumnus and former CFO of Chase Manhattan Bank—first opened in the late 1970s. At a renovation cost of $22 million, this was the largest Higher Ed project to date in New York for Shawmut’s Institutional group. Its 43-week completion schedule included $800,000 in demolition related to a complete interior gutting of the building. (During this project, business students attended classes in other buildings on campus.)
There were between 70 and 100 people working on this project at any given time.
Shawmut Vice President Anthony Miliote says his firm and Cannon Design, the project’s architect, managed to trim the project’s cost from its original budget of about $24.5 million. “Cannon was very pragmatic,” says Miliote, about making modifications to more reasonably priced materials and mechanical systems.
 The $22 million renovation included an expanded lobby area. Image: Shawmut Design and Construction.
The $22 million renovation included an expanded lobby area. Image: Shawmut Design and Construction.
In the process, the Building Team updated the space by creating an expanded lobby area, and a high-tech “financial lab,” which Miliote explains is a large classroom/lecture space with computers.
The top two floors are mostly offices for faculty, and the bottom two classrooms. A 503-sf central staircase, with seating steps and ramp, connects the floors. And a horseshoe-shaped atrium provides more transparency throughout the building.
The exterior of the building was pretty much kept intact. The revised front façade involved about 900 sf of curtainwall and storefront glazing, which lets more natural light into the building. The entryway, says Miliote, also got new hard- and landscaping.
A 960-sf outdoor patio with a sloped glass entry was installed where a loading dock roof had once been. And the business school now includes a large multi-purpose space, student study areas, collaboration areas, a career service center, and a start-up incubator lab.
Shawmut is still doing some work for St. John’s, as well as academic projects with NYU Langone, Columbia University and Columbia Medical School, Riverdale Country School, and The Buckley School.
“A lot of this work is about keeping up with the Joneses, enhancing the student experience, and adapting to changing technology,” says Miliote.
Related Stories
University Buildings | Apr 25, 2016
New University of Calgary research center features reconfigurable 'spine'
The heart of the Taylor Institute can be anything from a teaching lab to a 400-seat theater.
University Buildings | Mar 15, 2016
Behnisch Architekten designs Harvard’s proposed Science and Engineering Complex
The 497,000-sf building will be the home of the John A. Paulson School of Engineering and Applied Sciences.
University Buildings | Mar 11, 2016
How architects can help community colleges promote community on campus
Even in the face of funding challenges and historic precedent, there are emerging examples of how partnership between two-year academic institutions and designers can further elevate community on campus. CannonDesign's Carisima Koenig has a few key examples.
Industry Research | Feb 22, 2016
8 of the most interesting trends from Gensler’s Design Forecast 2016
Technology is running wild in Gensler’s 2016 forecast, as things like virtual reality, "smart" buildings and products, and fully connected online and offline worlds are making their presence felt throughout many of the future's top trends.
Education Facilities | Jan 26, 2016
Adjaye Associates, SHoP, and Snohetta selected as three finalists to design the National Veterans Resource Complex
Representatives of the firms will travel to Syracuse University to plan the next steps of their design processes
Architects | Jan 15, 2016
Best in Architecture: 18 projects named AIA Institute Honor Award winners
Morphosis' Perot Museum and Studio Gang's WMS Boathouse are among the projects to win AIA's highest honor for architecture.
| Jan 14, 2016
How to succeed with EIFS: exterior insulation and finish systems
This AIA CES Discovery course discusses the six elements of an EIFS wall assembly; common EIFS failures and how to prevent them; and EIFS and sustainability.
Greenbuild Report | Dec 10, 2015
AASHE’s STARS tool highlights the university sector’s holistic approach to sustainability
Buzzwords like “living lab” and “experiential learning” are indicative of the trend toward more holistic sustainability programs that incorporate all facets of college life.
University Buildings | Nov 4, 2015
Yale completes Singapore campus
The Yale-NUS College has three residence halls and two administrative and academic buildings, with courtyards in the middle of them all.
University Buildings | Oct 16, 2015
5 ways architecture defines the university brand
People gravitate to brands for many reasons. Campus architecture and landscape are fundamental influences on the college brand, writes Perkins+Will's David Damon.

















