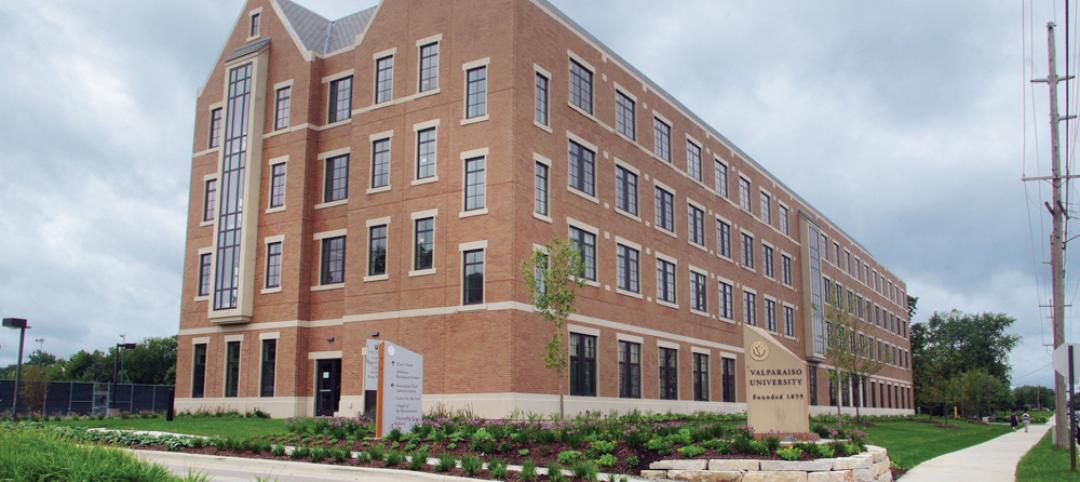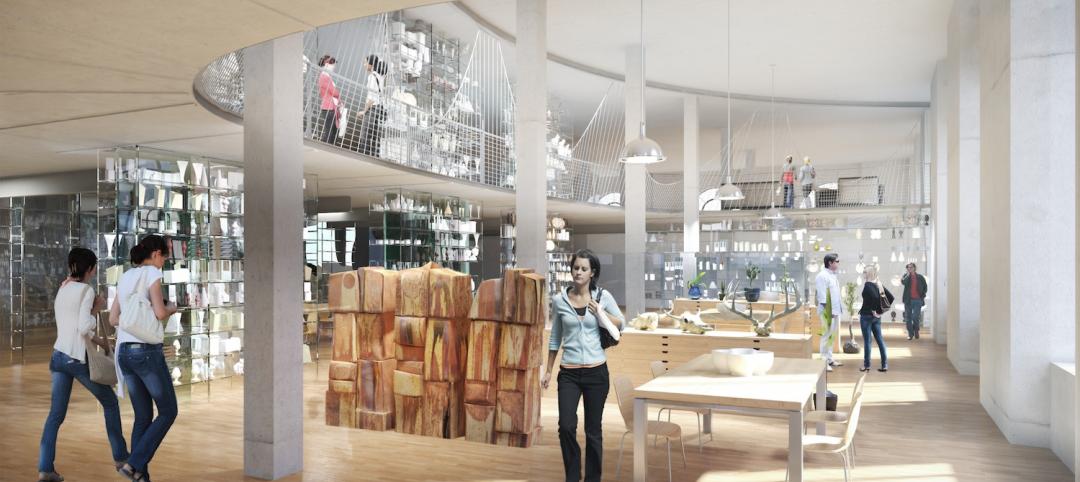Adolfson & Peterson (AP) and Candeo Schools have recently completed the expansion and renovation of Candeo North Scottsdale located at 7191 Ashler Hills Drive in Scottsdale, Ariz. The project included the construction of two buildings, various cosmetic and structural renovations to the existing campus, and upgrades to the school’s outdoor and recreation areas.
The project was built in two phases. Phase I included remodeling the school’s existing administration building, painting and sealing the concrete floors, renovating the courtyard, expanding the playground, landscaping the play field, and upgrading the parking lot.

Phase II included construction of the two new facilities: a 7,902-sf building and a 2,470-sf building. The 7,902-sf building provides the school with six new classrooms, restrooms, a break room, storage closets, and lockers. The 2,470-sf building offers three additional classrooms, a fire riser room, a mechanical room, and an electrical closet. Phase II also included the construction of a covered courtyard for students and staff.
Despite the pandemic, the project was completed three months ahead of schedule.


Related Stories
| Dec 28, 2014
6 trends steering today's college residence halls
University students want more in a residence hall than just a place to sleep. They want a space that reflects their style of living and learning.
| Dec 2, 2014
Nonresidential construction spending rebounds in October
This month's increase in nonresidential construction spending is far more consistent with the anecdotal information floating around the industry, says ABC's Chief Economist Anirban Basu.
Sponsored | | Nov 26, 2014
What’s in a coating?
A beautiful coating on metal products can make a strong statement, whether used on a high-end commercial project or an industrial building. SPONSORED CONTENT
| Nov 18, 2014
New tool helps developers, contractors identify geographic risk for construction
The new interactive tool from Aon Risk Solutions provides real-time updates pertaining to the risk climate of municipalities across the U.S.
| Nov 17, 2014
Nearly two years after Sandy Hook, the bloodshed continues
It’s been almost two years since 20 first-graders were shot and killed at Sandy Hook Elementary School in Newtown, Conn., but these incidents, both planned and random, keep occurring, writes BD+C's Robert Cassidy.
| Nov 10, 2014
5 guiding principles for solving airflow issues in open-plenum office spaces
Although architecturally appealing, exposed ceilings can create unwanted drafts and airflow problems if not engineered correctly. McGuire Engineers' Bill Stangeland offers tips for avoiding airflow issues on these projects.
| Nov 7, 2014
Arts college uses creative financing to build 493-bed student housing
Many states have cut back funding for higher education in recent years, and securing money for new housing has been tougher than ever for many colleges and universities. A recent residence hall project in Boston involving three colleges provides an inspiring example of how necessity can spawn invention in financing strategies.
| Nov 7, 2014
Prefab helps Valparaiso student residence project meet an ambitious deadline
Few colleges or universities have embraced prefabrication more wholeheartedly than Valparaiso (Ind.) University. The Lutheran-based institution completed a $27 million residence hall this past summer in which the structural elements were all precast.
| Nov 3, 2014
An ancient former post office in Portland, Ore., provides an even older art college with a new home
About seven years ago, The Pacific Northwest College of Art, the oldest art college in Portland, was evaluating its master plan with an eye towards expanding and upgrading its campus facilities. A board member brought to the attention of the college a nearby 134,000-sf building that had once served as the city’s original post office.
Sponsored | | Oct 29, 2014
Historic Washington elementary school incorporates modular design
More and more architects and designers are leveraging modern modular building techniques for expansion projects planned on historical sites. SPONSORED CONTENT














