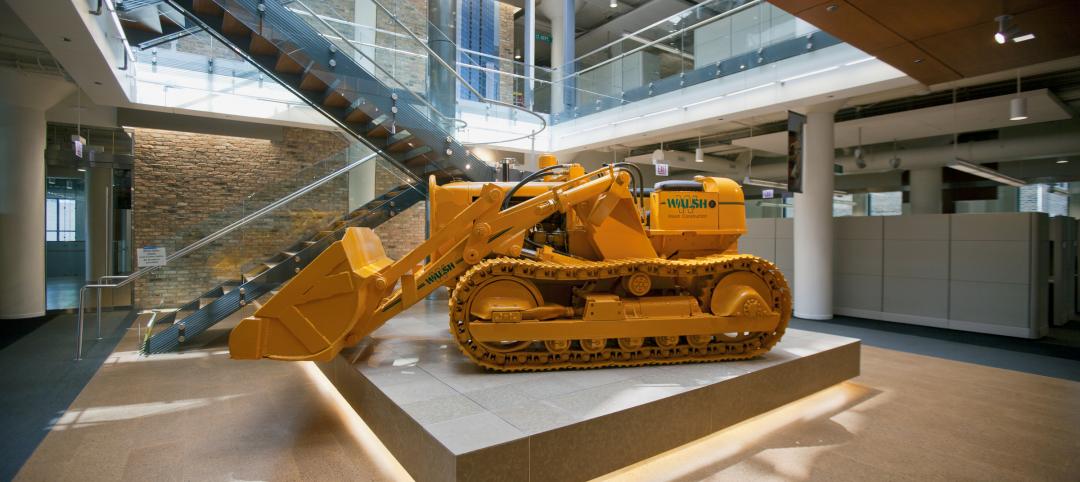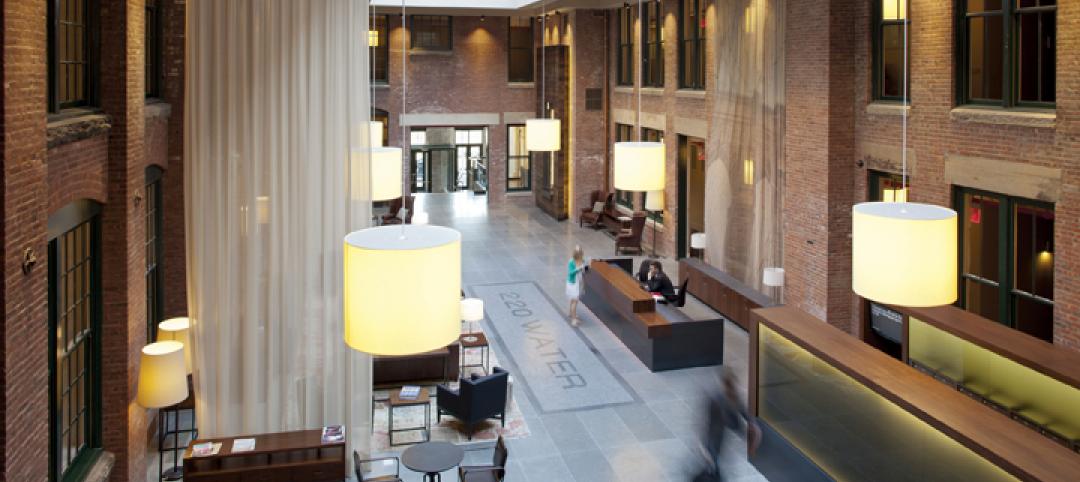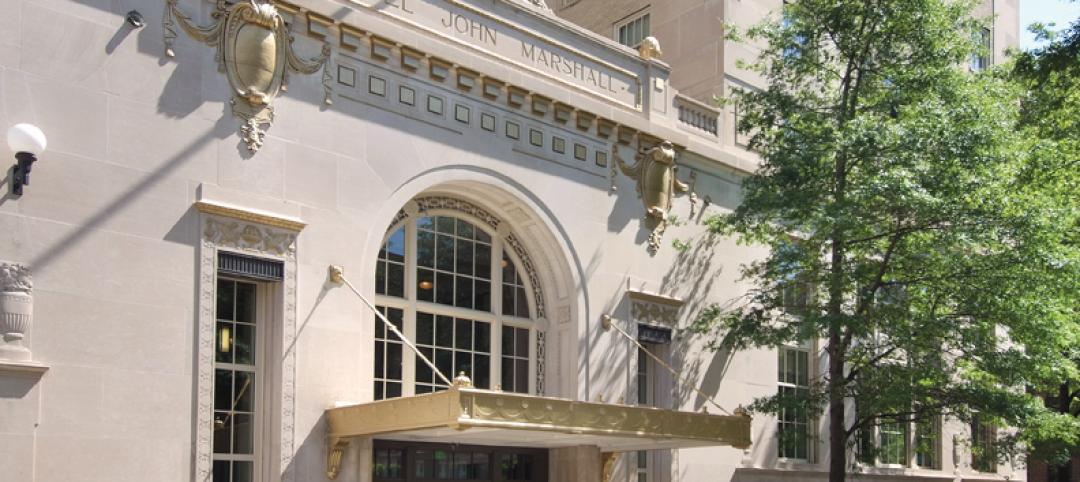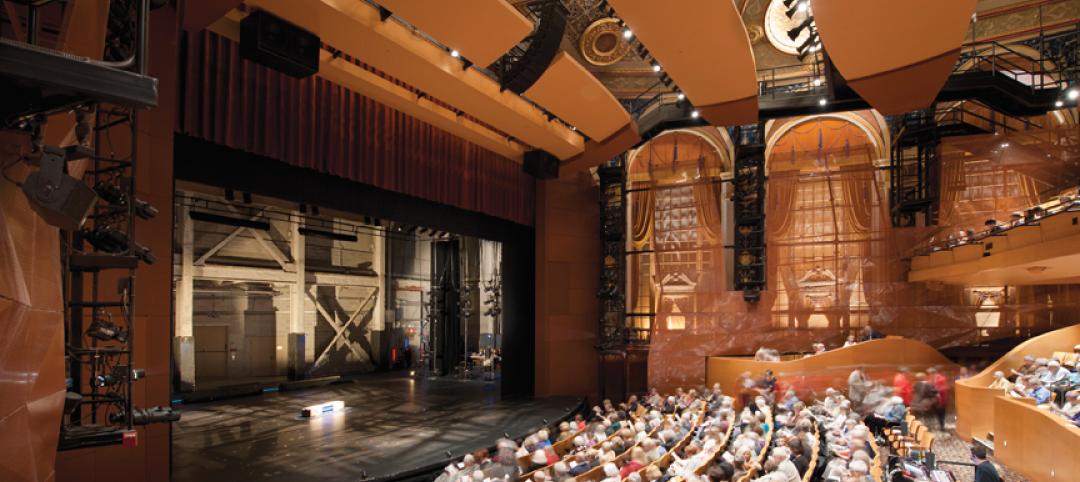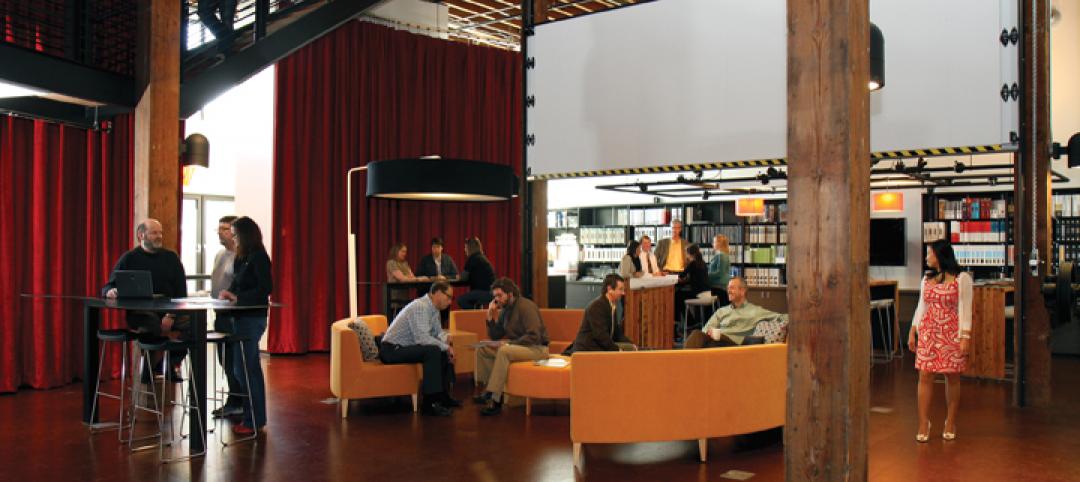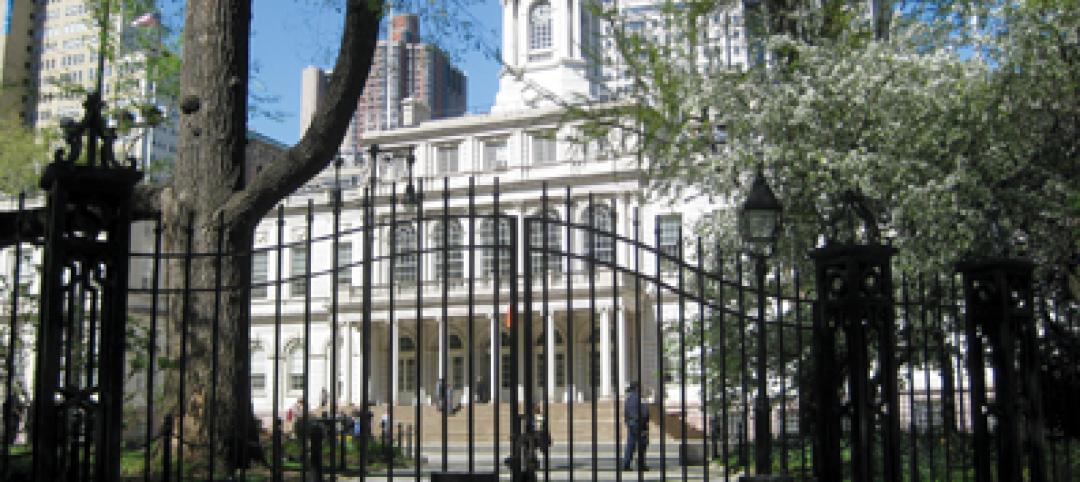In a former gold mine in Lead, S.D., an underground research facility is being renovated for a major experiment that, when completed in two years, would be the most sensitive dark-matter detector ever produced, capable of detecting collisions between galactic dark matter and regular matter within an unprecedented range.
Dark matter accounts for 85% of all matter. It affects the motion of galaxies, bends light, and influences the very structure of the universe. The LUX-ZEPLIN (LZ) experiment (which stands for Large Underground Xenon and ZonEd Proportional scintillation in Liquid Noble gases) will be conducted in the Davis Cavern at Sanford Underground Research Facility, or SURF, which is shielded from cosmic background radiation by nearly a mile of rock.
Architects and engineers with LEO A DALY designed the renovations to Davis Cavern at the same time as LZ’s team of 220 scientists finalized the design of the experimental apparatus itself. LZ holds 10 tons of liquid xenon, making it about 30 times larger and 100 times more sensitive than a previous LUX experiment that SURF conducted between 2012 and 2016.
“The level of coordination and flexibility required, in a tight underground space, with parameters constantly evolving, and with extraordinary safety and cleanliness considerations, made this one of the most challenging and exhilarating projects we’ve ever done,” said Steven Andersen, a senior architect and project manager with LEO A DALY in Minneapolis.
LZ was selected by the U.S. Department of Energy (DOE) and the U.S. National Science Foundation as one of the three G2 (for Generation 2) dark matter experiments. In February 2017, the project passed a DOE review and approval stage known as “Critical Decision 3,” which accepted the final design and formally launched construction.

When this renovation and new installations are completed in 2020, the LZ experiment will be 30 times larger and 100 times more sensitive than a previous dark-matter experiment that took place between 2012-2016. Image: SURF, courtesy of LEO A DALY
The experiment—which will take place on the Davis Campus that’s 4,850 feet below ground level—is a collaboration among scientists and engineers from 37 institutions in the U.S., United Kingdom, Portugal, Russia, and Korea. It is one of the few second-generation projects investigating the theory that dark matter is made up of weakly interactive massive particles (WIMPS). Direct detection of WIMPS would be a major discovery in this field.
John Keefner, underground operations engineer with SURF, said in a prepared statement that planning for this experiment started even before LUX was built. “We’re finally at the point where we can begin to refit the cavern and existing infrastructure to all for the installation of LZ.”
The renovation includes removing an existing cleanroom, tearing down a wall between two former low-background counting rooms, installing a new hoist system, building a work deck and modifying the water tank itself to accommodate the larger cryostat. A wall in the lower level of Davis Cavern will be removed to make way for four compressors that will be used for emergency xenon storage recovery. Other renovations include a radon reduction room and a xenon storage room.
This renovation work is being handled by Ainsworth Benning Construction, and will include updates to the cavern’s plumbing, electrical and ventilations systems, after which the scientists can begin installing the experiment itself. This work is complicated by the fact that on the other side of the cavern is the entrance to the Majorana Demonstrator Project, another sensitive experiment that requires an extremely clean environment.
Related Stories
| Oct 5, 2012
2012 Reconstruction Award Bronze Winner: Walsh Group Training and Conference Center, Chicago, Ill.
With its Building Team partners—architect Solomon Cordwell Buenz, structural engineer CS Associates, and M/E engineer McGuire Engineers—Walsh Construction, acting as its own contractor, turned the former automobile showroom and paperboard package facility into a 93,000-sf showcase of sustainable design and construction.
| Oct 5, 2012
2012 Reconstruction Award Silver Winner: 220 Water Street, Brooklyn, N.Y.
The recent rehabilitation of 220 Water Street transforms it from a vacant manufacturing facility to a 134-unit luxury apartment building in Brooklyn’s DUMBO neighborhood.
| Oct 5, 2012
2012 Reconstruction Award Silver Winner: Residences at the John Marshall, Richmond, Va.
In April 2010, the Building Team of Rule Joy Trammell + Rubio, Stanley D. Lindsey & Associates, Leppard Johnson & Associates, and Choate Interior Construction restored the 16-story, 310,537-sf building into the Residences at the John Marshall, a new mixed-use facility offering apartments, street-level retail, a catering kitchen, and two restored ballrooms.
| Oct 4, 2012
2012 Reconstruction Awards Silver Winner: Allen Theatre at PlayhouseSquare, Cleveland, Ohio
The $30 million project resulted in three new theatres in the existing 81,500-sf space and a 44,000-sf contiguous addition: the Allen Theatre, the Second Stage, and the Helen Rosenfeld Lewis Bialosky Lab Theatre.
| Oct 4, 2012
2012 Reconstruction Awards Gold Winner: Wake Forest Biotech Place, Winston-Salem, N.C.
Reconstruction centered on Building 91.1, a historic (1937) five-story former machine shop, with its distinctive façade of glass blocks, many of which were damaged. The Building Team repointed, relocated, or replaced 65,869 glass blocks.
| Oct 4, 2012
2012 Reconstruction Awards Gold Winner: Rice Fergus Miller Office & Studio, Bremerton, Wash.
Rice Fergus Miller bought a vacant and derelict Sears Auto and converted the 30,000 gsf space into the most energy-efficient commercial building in the Pacific Northwest on a construction budget of around $100/sf.
| Oct 4, 2012
2012 Reconstruction Awards Platinum Winner: City Hall, New York, N.Y.
New York's City Hall last received a major renovation nearly a century ago. Four years ago, a Building Team led by construction manager Hill International took on the monumental task of restoring City Hall for another couple of hundred years of active service.
| Oct 4, 2012
BD+C's 29th Annual Reconstruction Awards
Presenting 11 projects that represent the best efforts of distinguished Building Teams in historic preservation, adaptive reuse, and renovation and addition projects.
| Sep 24, 2012
Reed Construction completes Lafarge headquarters in Chicago
Reed Construction was contracted to complete the full third floor build-out which included the construction of new open area work space, private offices, four conference rooms with videoconferencing capabilities and an executive conference boardroom.
| Jul 25, 2012
KBE Building renovates UConn dining hall
Construction for McMahon Dining Hall will be completed in September 2012.



