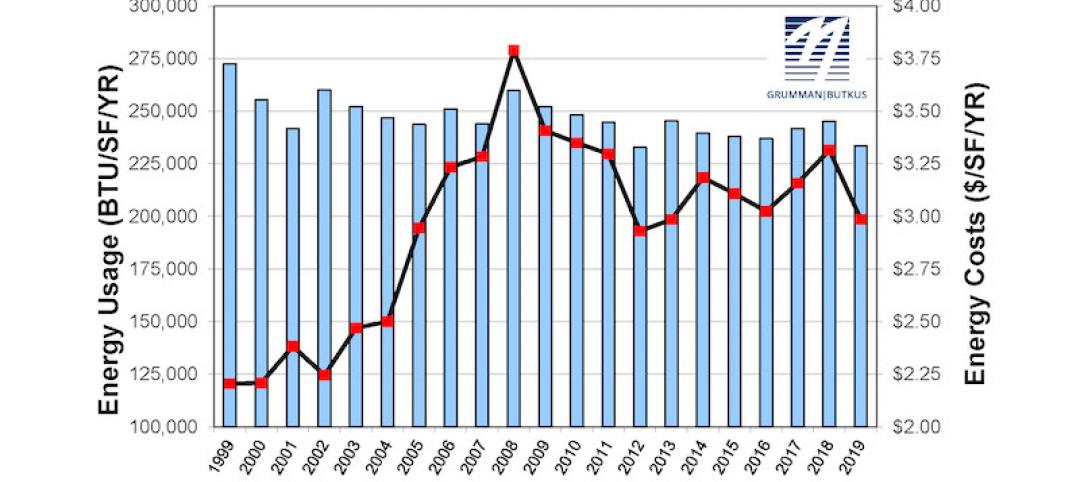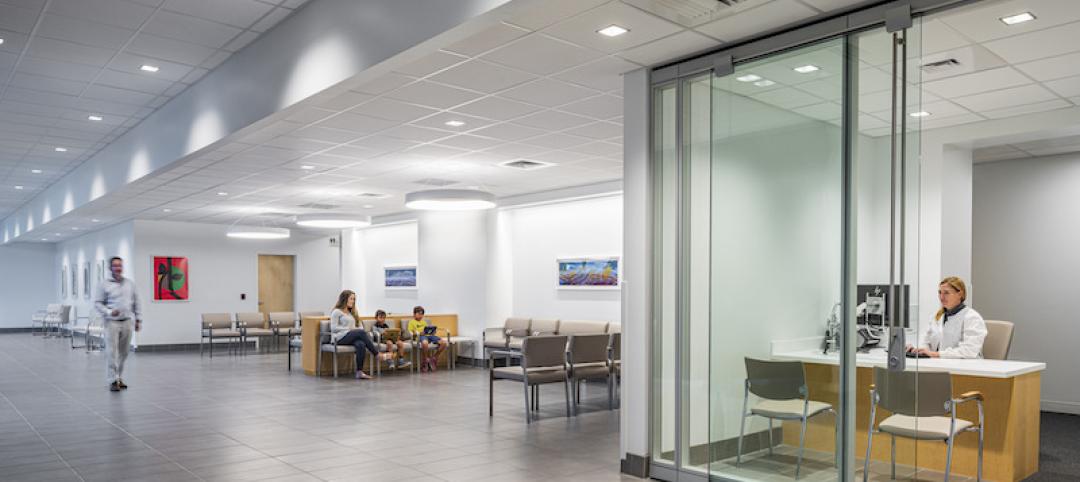In August, Dallas-based Everest Rehabilitation Hospitals revealed its plans to build a 36-bed inpatient physical rehab facility at The Villages, the massive active-adult and retirement community in Florida. That hospital will be Everest’s eighth under construction in the Sunshine State.
The 41,000-sf Villages project on 8.47 acres of land in Oxford, Fla., will cost $24 million to build. It is the latest in Everest’s construction of identical multi-specialty acute-care hospitals in several states. The hospitals serve patients recovering from stroke, brain injury, neurological conditions, trauma, spinal cord injury, speech impediments, amputation, pulmonary disease, orthopedic injury, COVID-19, and other medically complex conditions.
The hospitals are equipped with in- and outpatient physical therapy gyms, an outdoor mobility courtyard, aqua therapy, a furnished life skills training apartment with a full kitchen and bathroom, in-house dialysis, and a pharmacy. There are also gathering areas for families that include a large dining room.

DBA Architects, based in McKinney, Texas, whose design work is heavily in the residential sector, provided the prototype design for Everest that had to be universal enough so it could be replicated to accommodate Everest’s expansion strategy. The company opened its first hospital in Longview, Texas, in June 2019 and currently has six facilities operating in Texas, Oklahoma, Arkansas, and Ohio. Everest has another 10 hospitals in various stages of design and construction, with its facility in El Paso, Texas, scheduled to open by the end of this year, and another in San Antonio opening in the first quarter of 2023.
Bryan Moore, DBA Architects’ CEO and President, tells BD+C that Everest’s plan has been to grow as rapidly as possible to meet increasing physical rehab needs. That growth is being propelled by entrepreneur Marc Sparks, Everest’s Co-founder and President of the private-equity firm Timber Creek Capital, which is Everest’s developer. (According to his online bio, Sparks has been involved in over 60 startups, “some outrageously successful, others downright disasters.”)
Sparks has stated that he wanted Everest’s ambiance to be more hotel-like and service oriented than institutional. “What Marc didn’t want was a hospital that looked like a place where people go to die,” says Moore. So Everest Rehab’s design and programming include art work, natural light, high ceilings, outdoor dining, room service, and social events.
A plan for expansion: Everest Rehabilitation Hospitals
Repetitive design is often frowned upon by architects, but it certainly has its place: ask any data center or multifamily housing developer. And Everest, says Moore, was attracted to this kind of design’s economies of scale, so that the hospitals could offer “the same menus, same therapies, and medications.” Moore describes this process as “cut and paste,” although he is quick to add that it DBA still had plenty of design leeway.
There’s no prefabrication in the construction of Everest’s hospitals, although Moore says that prefab is now being considered for the patients’ wing as Everest plots its expansion. (Everest’s buildings are expandable to 48 beds.)

Everest hasn’t stated yet how many hospitals it intends to build and operate beyond the 16 it already has opened or are under construction. Everest’s business model uses an actuarial program to determine need based on the number of rehab hospitals and beds within a 100-mile radius of a given market. Last year, the Florida market “opened up,” says Moore, when the DeSantis administration did away with a restriction that had required arduous proof of need before a new healthcare facility could be built.
Among the four contractors it has used to build its hospitals is H.J. High Construction, which Moore says has experience building hospitals in Florida.
Moore and Sparks met when they were working on a homeless shelter project for Samaritan Inn. When Sparks shared his vision for Everest’s rehabilitation hospitals, Moore was ready to jump in: DBA was already doing a lot of repetitive design for its multifamily clients. And back in the late 1980s, the firm was involved in the prototype design business for fast food franchises.
Related Stories
Healthcare Facilities | May 20, 2021
California Veteran Home, Skilled Nursing Facility and Memory Care project set for Yountville, Calif.
A team of Rudolph and Sletten and CannonDesign will design and build the facility.
Market Data | May 18, 2021
Grumman|Butkus Associates publishes 2020 edition of Hospital Benchmarking Survey
The report examines electricity, fossil fuel, water/sewer, and carbon footprint.
Healthcare Facilities | May 12, 2021
New pet ER under construction in Vancouver, Wash.
The project will serve the Portland metro area 24 hours a day.
Healthcare Facilities | May 7, 2021
Private practice: Designing healthcare spaces that promote patient privacy
If a facility violates HIPAA rules, the penalty can be costly to both their reputation and wallet, with fines up to $250,000 depending on the severity.
Healthcare Facilities | May 5, 2021
HOK to design new Waterloo Eye Institute
The project is being designed for The University of Waterloo’s School of Optometry & Vision Science.
Healthcare Facilities | May 4, 2021
New proton therapy center will serve five-state region in Midwest
NCI-designated facility an addition to the University of Kansas Health System.
Healthcare Facilities | Apr 30, 2021
Registration and waiting: Weak points and an enduring strength
Changing how patients register and wait for appointments will enhance the healthcare industry’s ability to respond to crises.
Healthcare Facilities | Apr 29, 2021
HDR selected to design new Cancer Hospital in Shaoxing
Nature is at the heart of the project’s design.
Healthcare Facilities | Apr 16, 2021
UCI Medical Center Irvine to break ground in mid-2021
Hensel Phelps + CO Architects design-build team were awarded the project.
Healthcare Facilities | Apr 13, 2021
California’s first net-zero carbon emissions mental health campus breaks ground
CannonDesign is the architect for the project.

















