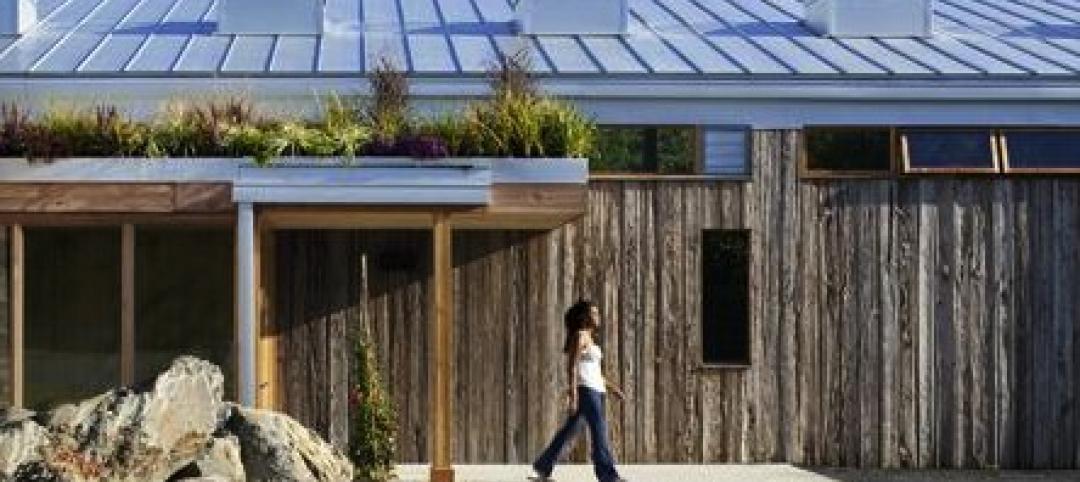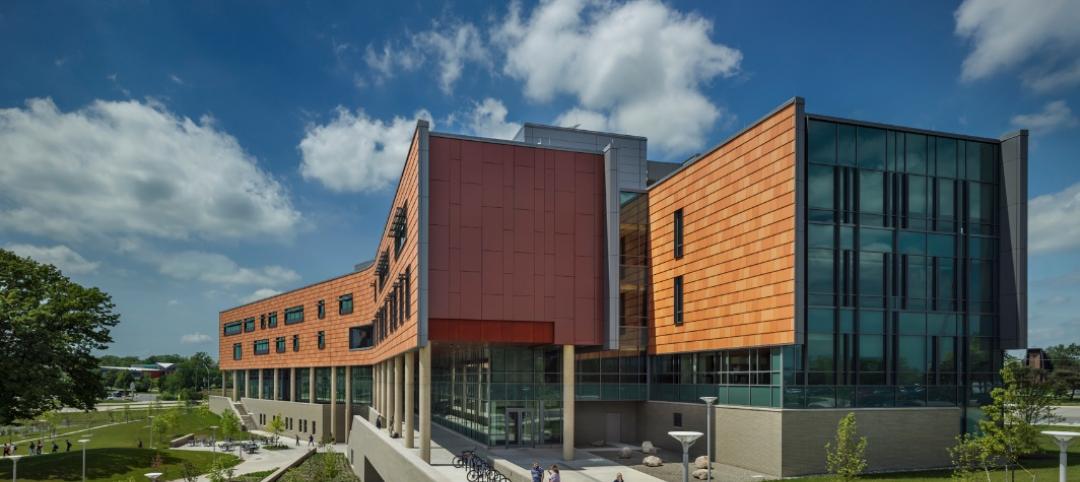Having to replace an escalator in a public facility of any kind is a major headache for the building’s management—all that debris and noise, not to mention the inconvenience to visitors and the annoying expense.
Imagine what it would be like to have to replace more than a dozen escalators, in a facility that might have to host a hundred thousand visitors on a busy day.
At Detroit’s Cobo Center, 14 glass balustrade escalators have been fully updated over the last two years, with more to come. The work has been clean and quiet, allowing building management to conduct business as usual.
Credit for this accomplishment goes to EcoMod, a complete escalator modernization system from Finnish vertical transport manufacturer KONE. The EcoMod system replaces the entire inner workings of an escalator unit without removing the supporting truss. “The escalators are equivalent to brand-new units but without the hassle,” says Claude Molinari, Cobo Center’s Assistant General Manager.
Meeting the needs of year-round activity at busy, busy Cobo
Opened in 1960 and expanded in 1989, Cobo Center is one of the country’s largest convention sites. The facility hosts events about 320 days a year, including the two-week-long North American International Auto Show each January. Daily attendance can reach 100,000. The center’s escalators are critical to moving people through four levels of space, but scant attention had been paid to them for decades, and they were prone to frequent breakdowns. By 2010, they had become a detriment to serving current clients and attracting future shows.
That’s when the center’s owner, Detroit Regional Convention Facility Authority, launched a multi-year, $300 million improvement and expansion program. This time the escalators would be overhauled. The question was how.
“We needed to replace the escalators, but we also had to stay open,” says Molinari. “We have several events that use every square inch of space in the building. We can’t close pieces of it. To tell someone that one-third of the building you normally occupy is not available this year would not be acceptable.”
Another consideration was the restaurants and retailers that operate beneath some of the trusses. A tear-out would mean those businesses would have to shut down for the duration. Again, unacceptable.
Avoiding total replacement
Total tear-out, the traditional escalator replacement method, was deemed impractical. “Total replacement is major construction,” says David Paxson, Project Manager and KONE Detroit Branch Manager. “The cost to bring in a general contractor to tear the building apart in a way that allows the truss to be removed is pretty expensive.”
Total replacements usually require cutting holes in roofs or façades because materials and equipment are too large to transport through the doors and windows. “It’s usually done at night, so you’re not doing heavy lifting around the public, which makes it even more expensive,” says Paxson.
With the custom-fabricated EcoMod retrofit option, it wasn’t necessary to touch the drywall, cladding, or any other parts of the building, according to KONE’s Kellie Lindquist, LEED Green Associate. The EcoMod components were built in modules that fit on a conventional skid and were assembled on site.
The Cobo project has been phased, starting with the escalators in poorest condition: 12 in 2011, two in 2012. Five more are in progress. During the first phase, crews took on four escalators at a time at opposite sides of the building.
The process entailed enclosing the workspace with temporary privacy walls, removing the old units, and cleaning and painting the trusses. The drive module was installed at the top, the turnaround station at the bottom. On the incline, brackets were welded to the truss, track was anchored to the brackets, and steps were laid atop the track. New balustrade and handrails were the final touches. It took about 10 weeks to complete four escalators.
The new units meet building codes that were not in place when the original escalators were installed. They come with energy-saving features such as a lubrication-free step chain, power regeneration, and LED lighting. They’re also equipped with missing step detectors, handrail speed sensors, a narrowed step-to-skirt gap, and other current safety features.
“The technology that gets installed is the same technology as if you put in all brand new,” says Lindquist. “We’re just installing it using a different method.”
Cobo Center’s Molinari says he conducted a cost comparison between total replacement and the KONE method and was able to document a 50% savings for the facility using the EcoMod system.
Molinari says he enjoys greater peace of mind knowing today’s visitors have a safer, quieter, more pleasant experience than in the past. “I was somewhat skeptical at first,” says Molinari. “I knew I had to accept a certain amount of inconvenience, but I was surprised how little interruption it caused. For the most part, people had no idea the escalators were being worked on.”
Related Stories
| Nov 5, 2013
Living Building Challenge clarifies net-zero definitions and standards
The Living Building Challenge has released the Net Zero Energy Building Certification to provide clearer definitions regarding what net zero really means and how it is to be achieved.
| Nov 5, 2013
Oakland University’s Human Health Building first LEED Platinum university building in Michigan [slideshow]
Built on the former site of a parking lot and an untended natural wetland, the 160,260-sf, five-story, terra cotta-clad building features some of the industry’s most innovative, energy-efficient building systems and advanced sustainable design features.
| Nov 4, 2013
Architecture and engineering industry outlook remains positive on all major indicators
While still below pre-recession levels, all of the key indicators in the latest Quarterly Market Forecast (QMF) report from PSMJ Resources remain in positive territory.
| Nov 1, 2013
CBRE Group enhances healthcare platform with acquisition of KLMK Group
CBRE Group, Inc. (NYSE:CBG) today announced that it has acquired KLMK Group, a leading provider of facility consulting, project advisory and facility activation solutions to the healthcare industry.
| Oct 31, 2013
74 years later, Frank Lloyd Wright structure built at Florida Southern College
The Lakeland, Fla., college adds to its collection of FLW buildings with the completion of the Usonian house, designed by the famed architect in 1939, but never built—until now.
| Oct 31, 2013
CBRE's bold experiment: 200-person office with no assigned desks [slideshow]
In an effort to reduce rent costs, real estate brokerage firm CBRE created its first completely "untethered" office in Los Angeles, where assigned desks and offices are replaced with flexible workspaces.
| Oct 30, 2013
15 stellar historic preservation, adaptive reuse, and renovation projects
The winners of the 2013 Reconstruction Awards showcase the best work of distinguished Building Teams, encompassing historic preservation, adaptive reuse, and renovations and additions.
| Oct 30, 2013
Why are companies forcing people back to the office?
For a while now companies have been advised that flexibility is a key component to a successful workplace strategy, with remote working being a big consideration. But some argue that we’ve moved the needle too far toward a “work anywhere” culture.
| Oct 30, 2013
Metal roof design tips: The devil is in the details
This AIA/CES-approved presentation provides information regarding proper design to prevent possible infiltration from the roof system into the building. It also works as a guide when designing a roof to allow for proper water runoff.
| Oct 30, 2013
Steven Holl selected for Culture and Art Center in Qingdao, besting Zaha Hadid, OMA
Steven Holl Architects has been selected by near unanimous jury decision as the winner of the new Culture and Art Center of Qingdao City competition, besting OMA and Zaha Hadid Architects. The 2 million-sf project for four museums is the heart of the new extension of Qingdao, China, planned for a population of 700,000.

















