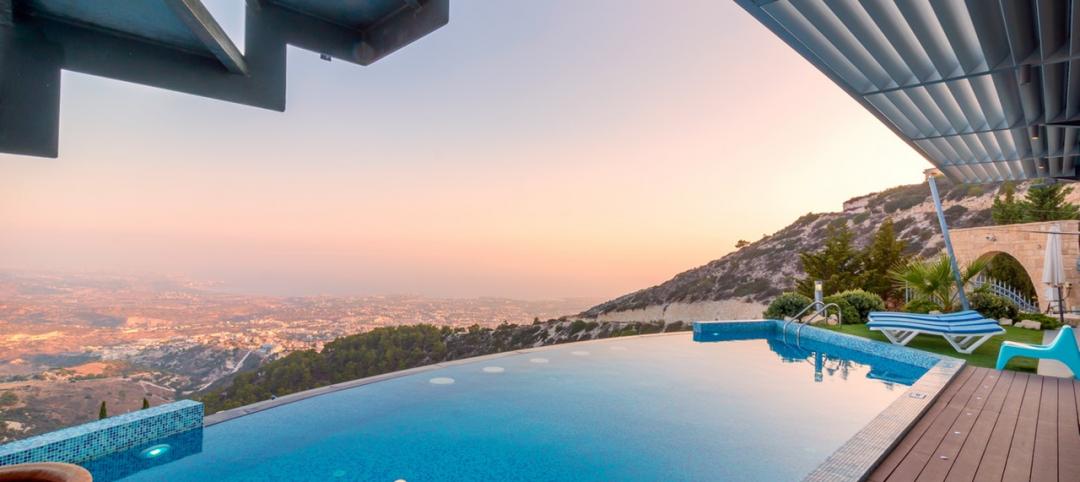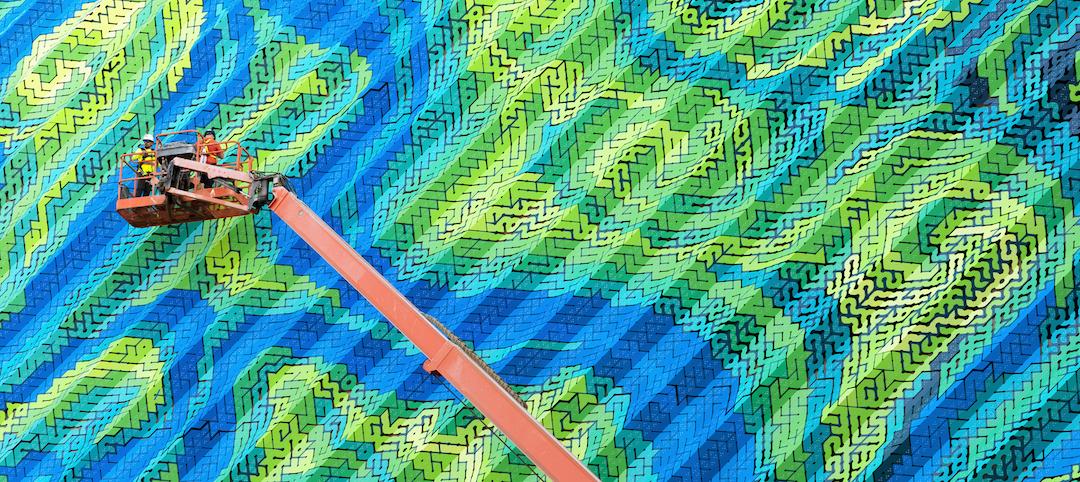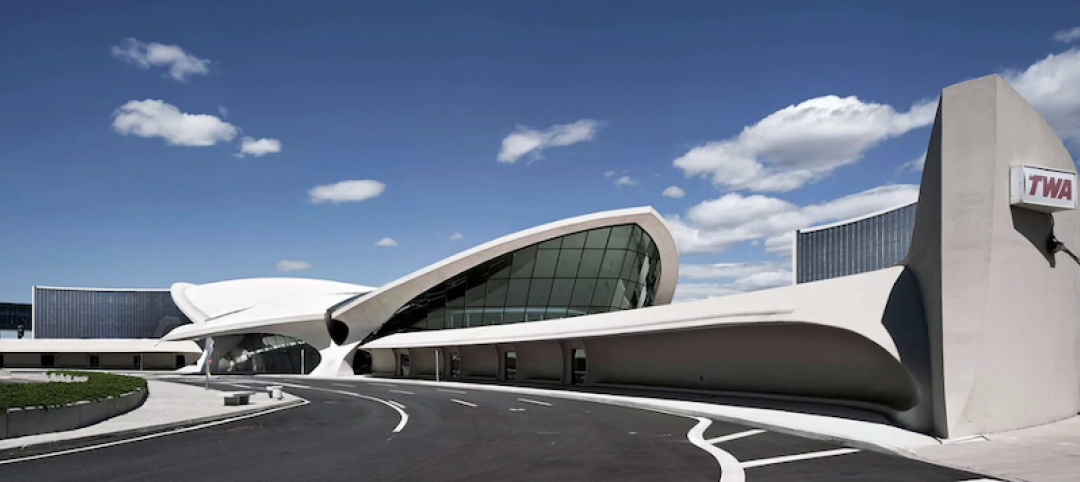Originally designed by local El Paso architects Trost & Trost in the 1930s, The Plaza Hotel Pioneer Park has recently reopened after a historic rehabilitation project. The project includes 130 guest rooms, 7,600 sf of event space, a lobby bar, and a rooftop bar overlooking the Franklin Mountains and Mexican border.
The hotel’s design motif represents a hybrid of the Art Deco style of the 1920s and the naturalistic, Native American adobe architectural styles. The design team worked to accommodate modern hotel operation and amenities while also rehabilitating key aspects of the original design, including all of the historic signage, brick facade, precast deco reliefs and signature medallions, the bronze on many of the storefronts and second-floor windows, interior wood trim surrounding the tower windows, the clay and tile roof, and the Spanish-tiled pyramidal crown.

Upon entering the lobby, guests are greeted by the reinstated double-height atrium (which was previously enclosed during a mid-century renovation), stained glass, skylights, wood beams, decorative stenciling, and an original railing on the historic staircase connecting the first and second levels. The design team used old newspaper stories and photographs published around the hotel’s first public opening to reinterpret many of the original elements with custom light fixtures, materials, and color choices. In areas where the original terra cotta tile flooring was missing, Cooper Carry used concrete flooring to create a layered texture.
See Also: One of Europe’s largest office and warehouse buildings is made entirely of wood

The Ámbar Restaurante and Lobby Bar includes a 40-foot-high back bar that displays one of Texas’ largest tequila collections being a sheath of amber glass and polished stainless steel. A contemporary style staircase is partially concealed behind the bar and amber glass to provide server access to the wall of tequila as well as secretly connecting the main dining room and exposed theater kitchen to a cellar-like private dining space located in the former trunk and boiler rooms. Check-in is located to the side of the bar. La Perla, a 5,000-sf rooftop bar and restaurant, is located on the 17th floor in the former penthouse suite. The space includes tiered-seating and built in garden planters to create intimate seating areas.
The project officially opened on June 17.
Project Design Team
Cooper Carry's Hospitality Studio - Project Lead
The Johnson Studio at Cooper Carry - F&B; Restaurant + Bar/Rooftop Bar
Forrest Perkins - Lobby/Meeting Rooms/Guestrooms




Related Stories
Hotel Facilities | Sep 24, 2019
A series of glass ‘igloos’ create the world’s northernmost hotel
Luxury Action, a private travel company, is behind the project.
Giants 400 | Sep 5, 2019
Top 85 Hotel Sector Construction Firms for 2019
Suffolk, Yates Companies, AECOM, Swinerton, and Turner top the rankings of the nation's largest hotel sector contractors and construction management firms, as reported in Building Design+Construction's 2019 Giants 300 Report.
Giants 400 | Sep 5, 2019
Top 70 Hotel Sector Engineering Firms for 2019
NV5, EXP, Jensen Hughes, KPFF, and Thornton Tomasetti head the rankings of the nation's largest hotel sector engineering and engineering architecture (EA) firms, as reported in Building Design+Construction's 2019 Giants 300 Report.
Giants 400 | Sep 5, 2019
Top 110 Hotel Sector Architecture Firms for 2019
Gensler, WATG, HKS, HBG Design, and Steelman Partners top the rankings of the nation's largest hotel sector architecture and architecture engineering (AE) firms, as reported in Building Design+Construction's 2019 Giants 300 Report.
AEC Innovators | Aug 27, 2019
7 AEC industry disruptors and their groundbreaking achievements
From building prefab factories in the sky to incubating the next generation of AEC tech startups, our 2019 class of AEC Innovators demonstrates that the industry is poised for a shakeup. Meet BD+C’s 2019 AEC Innovators.
AEC Innovators | Aug 13, 2019
Stacking the deck: Marriott International embraces modular construction
The hotel giant has more than 50 projects in the works that incorporate prefab guestrooms or bathrooms.
Hotel Facilities | Jul 31, 2019
Hotels are taking steps to curtail their energy and water appetites
But owners and operators must be on the same page to achieve meaningful sustainability, says a new ULI report.
Building Tech | Jun 26, 2019
Modular construction can deliver projects 50% faster
Modular construction can deliver projects 20% to 50% faster than traditional methods and drastically reshape how buildings are delivered, according to a new report from McKinsey & Co.
Design Innovation Report | Jun 25, 2019
2019 Design Innovation Report: Super labs, dream cabins, office boardwalks, façades as art
9 projects that push the limits of architectural design, space planning, and material innovation.
Hotel Facilities | May 16, 2019
JFK’s TWA Flight Center has been reimagined as a hotel
MCR and Morse Development spearheaded the project.

















