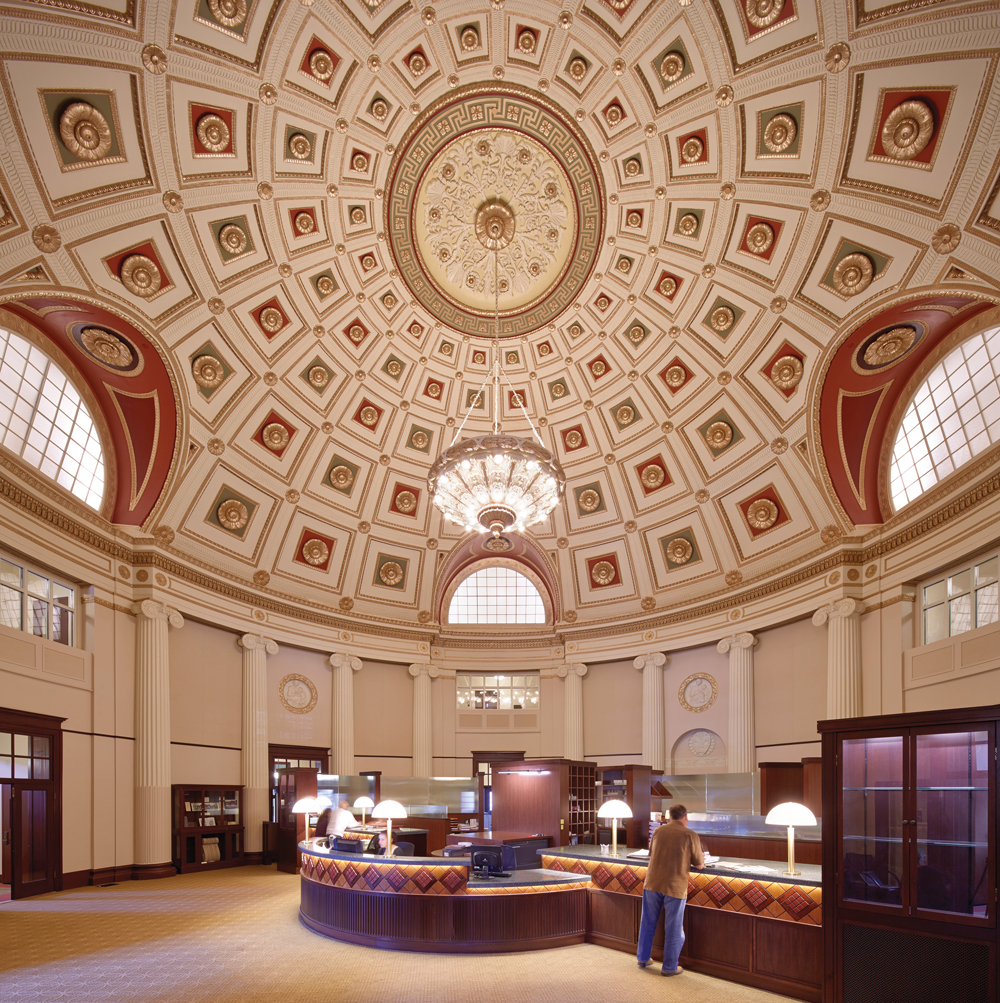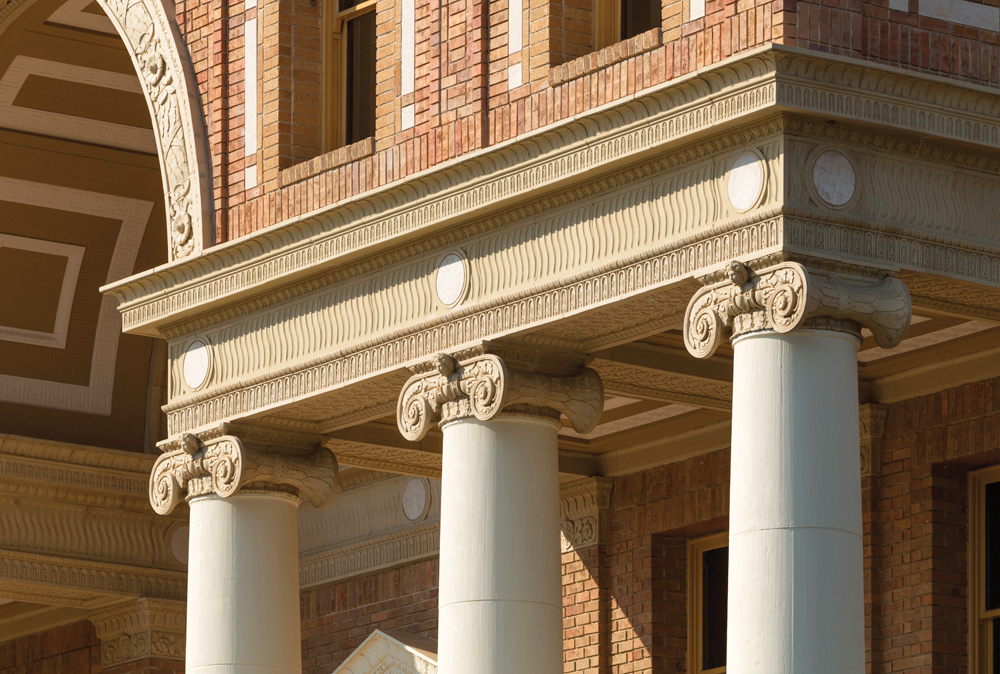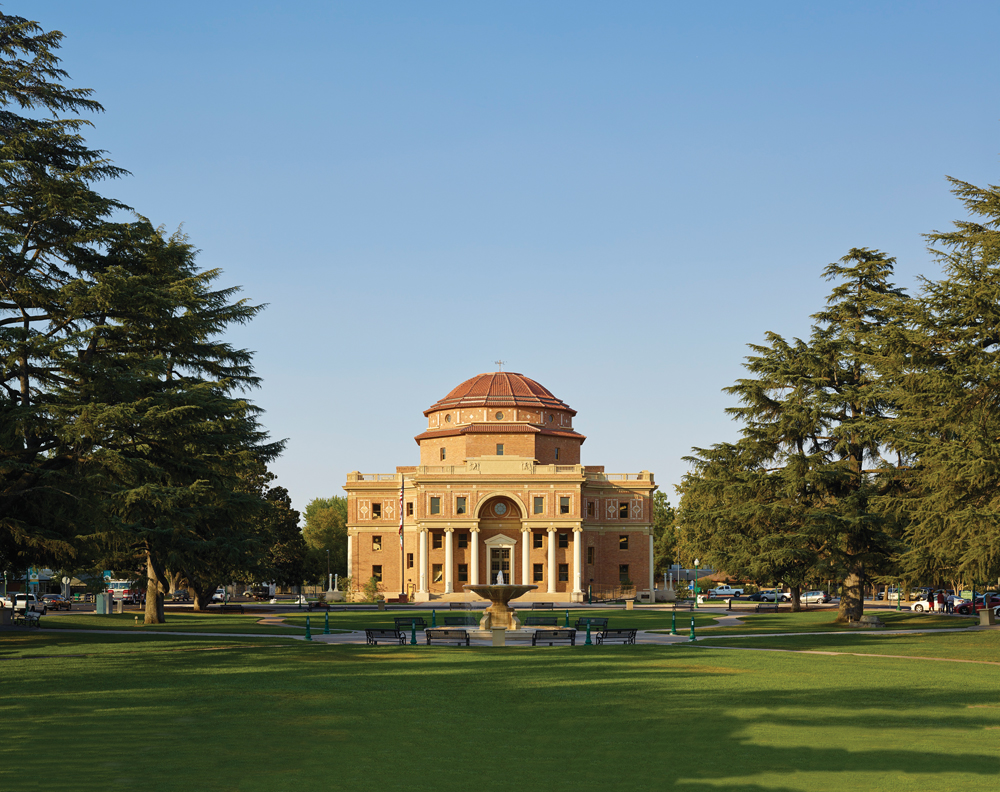Upon its completion in 1918, the building that is now the Atascadero (Calif.) City Hall was the very picture of stability. Intended as the centerpiece of Atascadero Colony—a planned utopian community—the Italian Renaissance structure featured a cruciform plan, with ornate central rotundas on the first and fourth floors.
Though the idealized colony never really jelled, the area did thrive, and the building passed through several commercial uses before the County of San Luis Obispo acquired it in 1950. When the city of Atascadero was incorporated 29 years later, the county handed the building over for city offices. The hall, with its grand pillared entrances and red-tiled dome, is featured on the city seal and listed on both the National and California Registers of Historic Places.
In December 2003, the 6.5 magnitude San Simeon earthquake ravaged Atascadero. As city workers dove for cover, the upper rotunda was twisted and wrenched away from its structural moorings. Interior walls and exterior masonry were extensively damaged, and the building was ultimately red-tagged. However, city officials were determined to restore, and improve, the beloved landmark.
Pfeiffer Partners Architects undertook a two-year assessment, including a laser-scan analysis as well as painstaking physical investigations and measurements. The Atascadero Historical Society, an enthusiastic collaborator, provided invaluable documentation of original conditions. Three packages of work were eventually developed: demolition, FEMA-funded damage repair and hazard mitigation, and city-funded rehabilitation.
PLATINUM AWARD
ATASCADERO CITY HALL
Atascadero, Calif.Building Team
Submitting firm: Bernards (construction manager)
Owner: City of Atascadero
Architect: Pfeiffer Partners Architects
Structural engineer: Nabih Youssef Associates
MEP engineer: Davidovich & Associates
General contractor: Diani Building Corp.General Information
Size: 58,900 sf
Construction cost: $21.7 million
Construction time: June 2010 to September 2013
Delivery method: CM agency/multi-prime
The 2008 economic crash posed financial difficulties, and anticipated state funding was eliminated in the subsequent recession. Meanwhile, water infiltration caused additional damage despite the owner’s best efforts to keep rain out. Under the management of Bernards, construction finally began in 2010, nearly seven years after the quake occurred.
Stabilizing the structure was obviously the most pressing need. The original building consisted of cast-in-place reinforced concrete floors and unreinforced masonry infill walls between a structural steel, concrete-encased post-and-beam skeleton. Above the fourth floor, the building was essentially an unreinforced masonry structure.
Crews strengthened the existing foundation by drilling 248 micro-piles 80 feet deep into bedrock, and pouring pile caps below the foundation. A new structural concrete slab-on-grade was installed at the basement level. Interior perimeter walls up to the fourth floor were stripped to reveal the structure, which was reinforced with more than a million tons of shotcrete and 80,000 pounds of rebar—in essence, creating a building within a building.
To fix the upper floors and dome, crews removed most of the exterior cladding, then rebuilt with additional steel and fiber-reinforced polymer instead of shotcrete, which would have been too heavy. Existing steel was horizontally and vertically braced, and roof dome framing members were retrofitted.
When structural improvements were complete, crews used as much of the original masonry as possible to rebuild the walls and roof. In the heavily damaged upper section, about 15% of the roof tiles and 80% of the bricks had to be replaced with color-matched materials. When possible, original tiles, fascia balustrades, and decorative plaster were repaired, cleaned, and returned to their original spots.

The lower rotunda benefited from a new paint scheme inspired by the greens and browns of the California landscape; the painter, a local artisan, donated half of his change-order hours back to the city. Second-floor window overlooks, once blocked, were uncovered and restored, providing views into the space from surrounding office zones. Light boxes behind frosted lunettes give the illusion of natural daylight. In reality, this dome is internal and is topped by a second rotunda housing the City Council chambers.
IMPROVING INTERIOR DESIGN
Interior reconfiguration was also crucial to improving functionality. Over the years, alterations had resulted in a confusing layout and awkwardly shaped spaces, as well as problematic ventilation. Crews removed most of the interior partitions and built new walls to establish a more sensible floor plan. Efficient HVAC and communications infrastructure was installed.
The lower rotunda was programmed as lobby space and a permit center. Three floors of offices surround this focal point. City Council chambers were constructed in the domed upper rotunda, which once held a library. A small historical museum received a place of honor, reinforcing the building’s link with the town.
More than 90% of construction dollars went to firms on the Central Coast, including $5.5 million to local glass, concrete, and masonry contractors. The final construction cost was $3.3 million less than the original $25 million estimate. Bernards credits the multi-prime contract process, encompassing 17 separately bid categories, for the savings. City Hall opened on schedule in August 2013, just in time for Atascadero’s centennial—an embodiment of civic resilience, determination, and pride.

Elegant detailing, a hallmark of the Italian Renaissance style, was re-established in the post-earthquake reconstruction.
Related Stories
Designers | Oct 1, 2024
Global entertainment design firm WATG acquires SOSH Architects
Entertainment design firm WATG has acquired SOSH Architects, an interior design and planning firm based in Atlantic City, N.J.
Higher Education | Sep 30, 2024
Studio Gang turns tobacco warehouse into the new home of the University of Kentucky’s College of Design
Studio Gang has completed the Gray Design Building, the new home of the University of Kentucky’s College of Design. In partnership with K. Norman Berry Associates Architects, Studio Gang has turned a former tobacco warehouse into a contemporary facility for interdisciplinary learning and collaboration.
Warehouses | Sep 27, 2024
California bill would limit where distribution centers can be built
A bill that passed the California legislature would limit where distribution centers can be located and impose other rules aimed at reducing air pollution and traffic. Assembly Bill 98 would tighten building standards for new warehouses and ban heavy diesel truck traffic next to sensitive sites including homes, schools, parks and nursing homes.
Laboratories | Sep 27, 2024
Traditional lab design doesn't address neurodiverse needs, study finds
A study conducted by ARC, HOK, and the University of the West of Scotland, has revealed that half (48.1%) of all survey respondents who work in laboratory settings identify as neurodivergent.
Laboratories | Sep 26, 2024
BSL conversions: A cost-efficient method to support high-containment research
Some institutions are creating flexible lab spaces that can operate at a BSL-2 and modulate up to a BSL-3 when the need arises. Here are key aspects to consider when accommodating a rapid modulation between BSL-2 and BSL-3 space.
MFPRO+ News | Sep 24, 2024
Major Massachusetts housing law aims to build or save 65,000 multifamily and single-family homes
Massachusetts Gov. Maura Healey recently signed far-reaching legislation to boost housing production and address the high cost of housing in the Bay State. The Affordable Homes Act aims to build or save 65,000 homes through $5.1 billion in spending and 49 policy initiatives.
Designers | Sep 20, 2024
The growing moral responsibility of designing for shade
Elliot Glassman, AIA, NCARB, LEED AP BD+C, CPHD, Building Performance Leader, CannonDesign, makes the argument for architects to consider better shade solutions through these four strategies.
Mixed-Use | Sep 19, 2024
A Toronto development will transform a 32-acre shopping center site into a mixed-use urban neighborhood
Toronto developers Mattamy Homes and QuadReal Property Group have launched The Clove, the first phase in the Cloverdale, a $6 billion multi-tower development. The project will transform Cloverdale Mall, a 32-acre shopping center in Toronto, into a mixed-use urban neighborhood.
Codes and Standards | Sep 19, 2024
Navigating the intricacies of code compliance and authorities having jurisdiction
The construction of a building entails navigating through a maze of regulations, permits, and codes. Architects are more than mere designers; we are stewards of safety and navigators of code compliance.
Higher Education | Sep 18, 2024
Modernizing dental schools: The intersection of design and education
Page's John Smith and Jennifer Amster share the how firm's approach to dental education facilities builds on the success of evidence-based design techniques pioneered in the healthcare built environment.

















