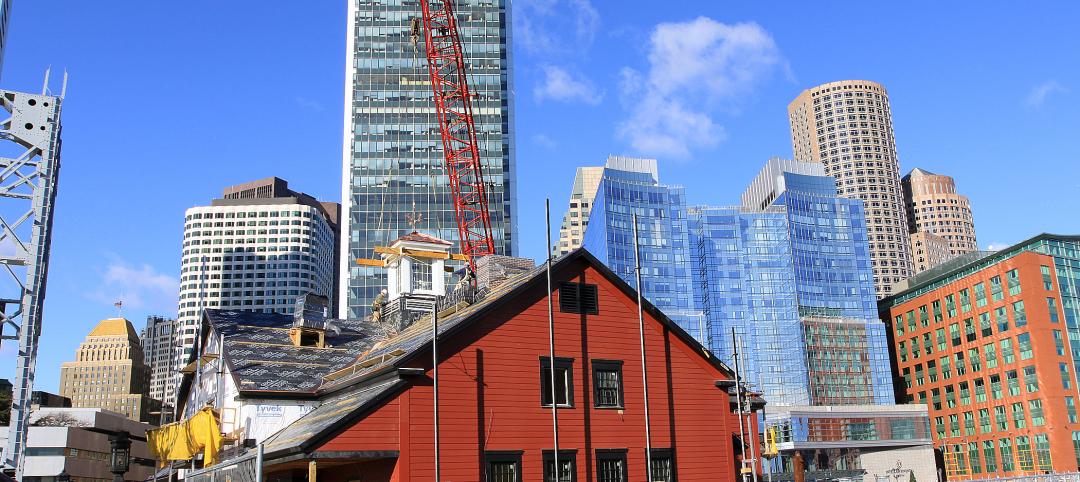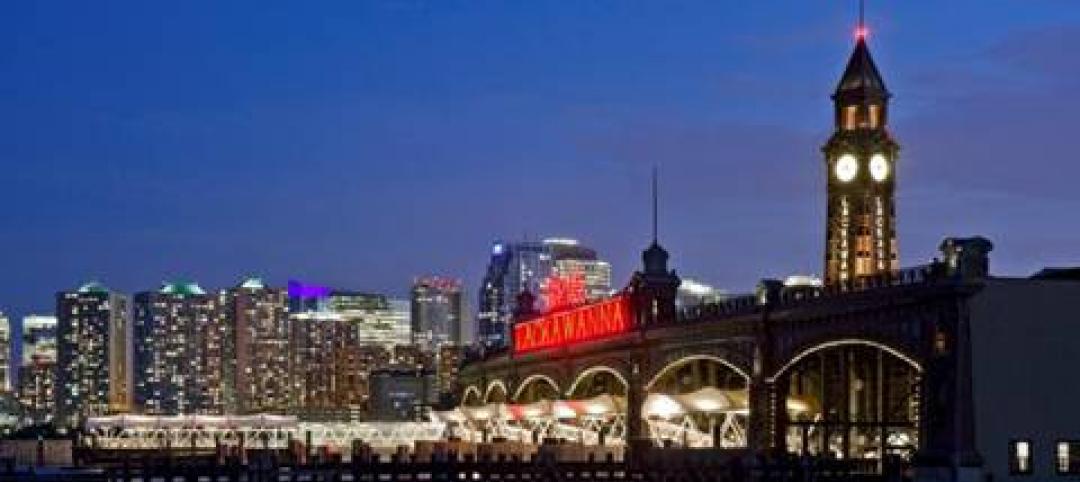The renovation of Chicago’s Ramova Theater, a 36,000-sf building in the Bridgeport Neighborhood, has begun. The project includes restoring the theater and building out adjacent space for a new brewery and restaurant at 3510-3520 S. Halsted. The building was originally built in 1929 and has been vacant since 1985.
Upon completion, the renovated Ramova Theater will include a 1,600-seat auditorium at ground level and a separate balcony-level theater that can accommodate 200 people. The venue will be able to host concerts and events for local schools and community groups.
Adjacent to the theater, a separate entrance will lead patrons to a new 4,000-sf brewery and tap room fronting Halsted Street. Brewery operations will extend into the basement that will be within view of the dining and bar area. A 200-person space on the second floor above the brewery and taproom will be able to host private events and intimate musical performances. Additionally, the project will feature the revived 800-sf, 30-seat Ramova Grill restaurant.
The project will also return the lobby and auditorium to its original Spanish courtyard style and restore the existing marquis, the theater’s plaster ceiling and other decorative plaster elements, the ticket booth, and the interior’s faux-marble and gilded plasterwork. The historic brick and terracotta facade along the east face of the building that houses the brewery and restaurant will also be restored.
“We will be restoring numerous architectural details in adherence to National Landmark restoration guidelines,” Andy Totten, McHugh Construction Vice President and Project Executive said, in a release. “Working closely with Baum Revision and the design team’s historic preservation specialists, we will revive the historic features of the building while reinforcing the structure’s infrastructure and bringing the building up to code.”
O’Riley Office is designing the project with McHugh Construction as the general contractor. The restoration project is slated for completion in late 2022.
Related Stories
| Dec 27, 2011
Ground broken for adaptive reuse project
Located on the Garden State Parkway, the master-planned project initially includes the conversion of a 114-year-old, 365,000-square-foot, six-story warehouse building into 361 loft-style apartments, and the creation of a three-level parking facility.
| Dec 27, 2011
Suffolk Construction celebrates raising of Boston Tea Party Ships & Museum cupola
Topping off ceremony held on 238th Anniversary of Boston Tea Party.
| Dec 21, 2011
Hoboken Terminal restoration complete
Restoration of ferry slips, expanded service to benefit commuters.
| Dec 20, 2011
Aragon Construction leading build-out of foursquare office
The modern, minimalist build-out will have elements of the foursquare “badges” in different aspects of the space, using glass, steel, and vibrantly painted gypsum board.
| Dec 19, 2011
HGA renovates Rowing Center at Cornell University
Renovation provides state-of-the-art waterfront facility.
| Dec 19, 2011
Summit Design+Build selected as GC for Chicago recon project
The 130,000 square foot building is being completely renovated.
| Dec 12, 2011
Skanska to expand and renovate hospital in Georgia for $103 Million
The expansion includes a four-story, 17,500 square meters clinical services building and a five-story, 15,700 square meters, medical office building. Skanska will also renovate the main hospital.














