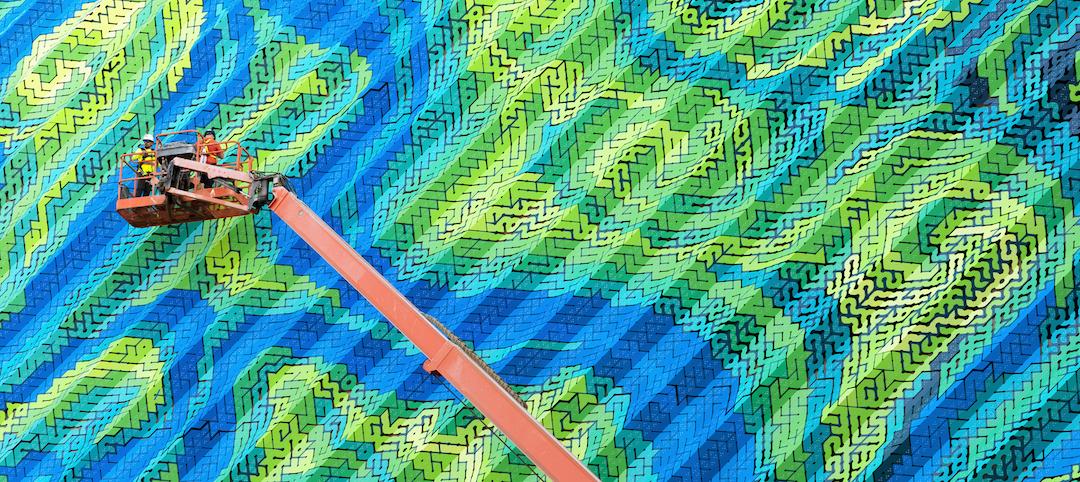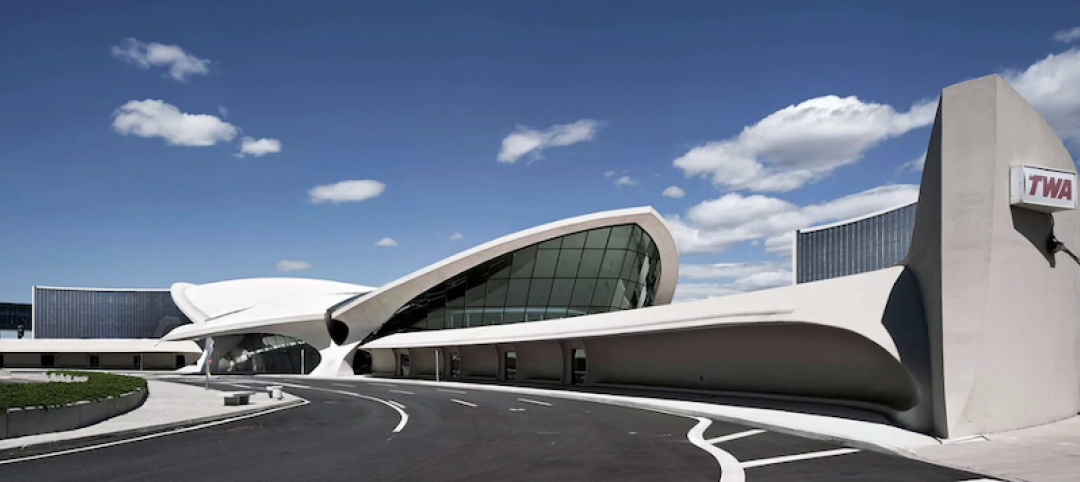Cue the Ennio Morricone music, a new retro-inspired hotel hopes to bring the ambiance of classic Spaghetti Westerns to Irving, Texas. The boutique hotel is across from the Irving Convention Center at Las Colinas and Toyota Music Factory.
The design of the 152-room hotel will blend Mexican and Texas cultures, such as an exterior that features Spanish mission-style architecture with a subtle layer of Texas flair. The buildings are predominantly stucco and plaster but are layered in the more Anglo typologies of wood and steel construction in the interior spaces. Amenities include three distinct courtyards, a circular pool, a grove of trees, outdoor fire pits, a restaurant, and live music.
 Courtesy Rottet Studio.
Courtesy Rottet Studio.
“We wanted to bring the theme song from the Spaghetti Western film, ‘The Good, The Bad and The Ugly,’ to life through the design of this hotel,” said Valencia Group President Doyle A. Graham, Jr. in a release. “When you listen to the song, you can envision the larger-than-life vistas filled with dramatic backdrops and excitement, and we captured the essence of the tension and drama characterized by this song in the walls of this hotel to create a captivating experience for our guests.”
An outdoor reception area will welcome guests at the entry motor court through a stone and steel arch. The interior atrium includes a central reflecting pool meant to keep the entrance area calm and quiet. A reception area with a leather-wrapped reception desk and high ceilings is opposed by a tequila bar equipped with coffee and tequila. Bi-folding steel windows open the reception area to the atrium on nice weather days.
 Courtesy Rottet Studio.
Courtesy Rottet Studio.
From the reception area, guests will enter Little Chapel, a meeting area inspired by the design of Spanish missions like the Alamo. This area will feature deep, recessed entrances and windows that lead to the high, wood-clad ceilings with steel and timber trusses.
See Also: Sheldon Chalet is Denali National Park’s first and only luxury hotel
The three courtyards, named Il Buono, Il Brutto, and Il Cattivo (The Good, The Bad, and The Ugly) will each feature their own theme. The Good will be the largest central courtyard off the interior side of the reception building. The Bad will support the bar and the meeting hall and function as an event space with a grove of trees. The Ugly is a quieter area that houses a large fireplace at one end of a terracotta plaza and additional event space. This courtyard also opens up to the hotel’s restaurant, Two Mules Cantina.
 Courtesy Rottet Studio.
Courtesy Rottet Studio.
 Courtesy Rottet Studio.
Courtesy Rottet Studio.
 Courtesy Rottet Studio.
Courtesy Rottet Studio.
 Courtesy Rottet Studio.
Courtesy Rottet Studio.
Related Stories
Design Innovation Report | Jun 25, 2019
2019 Design Innovation Report: Super labs, dream cabins, office boardwalks, façades as art
9 projects that push the limits of architectural design, space planning, and material innovation.
Hotel Facilities | May 16, 2019
JFK’s TWA Flight Center has been reimagined as a hotel
MCR and Morse Development spearheaded the project.
Modular Building | May 13, 2019
This Marriott is poised to take over the title as the world’s tallest modular hotel
Danny Forster & Architecture designed the building.
Hotel Facilities | Apr 23, 2019
citizenM Union Square to break ground in San Francisco this week
It will be the first citizenM hotel in California.
Hotel Facilities | Mar 20, 2019
Denver hotel features garage doors in guest rooms
GKKworks designed the building.
Hotel Facilities | Mar 5, 2019
Hotel and indoor waterpark under construction in the Catskill Mountains
The project is slated to open in April.
Hotel Facilities | Feb 6, 2019
Art-focused hotel will be the first to open in the Dallas Arts District
HKS is designing the hotel.
Hotel Facilities | Feb 5, 2019
CambridgeSeven named lead architect for new Cambria Hotel
The hotel will be located in Somerville, Mass.
Hotel Facilities | Jan 23, 2019
Houston’s newest independent hotel is inspired by one of the city’s unsung heroes
Rottet Studio designed the hotel.
Hotel Facilities | Dec 13, 2018
Jackson Hole’s newest hotel includes 8 luxury condominiums
Carney Logan Burke Architects designed the building.
















