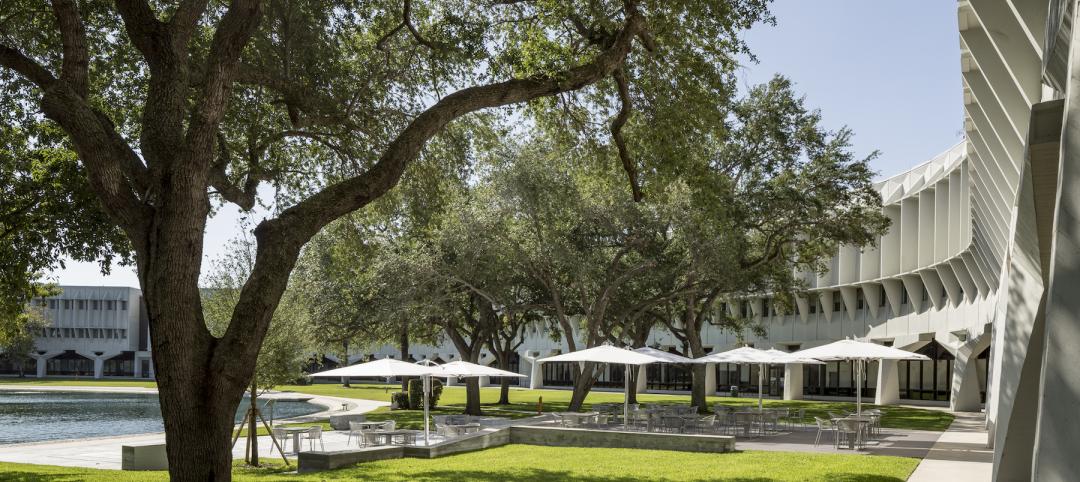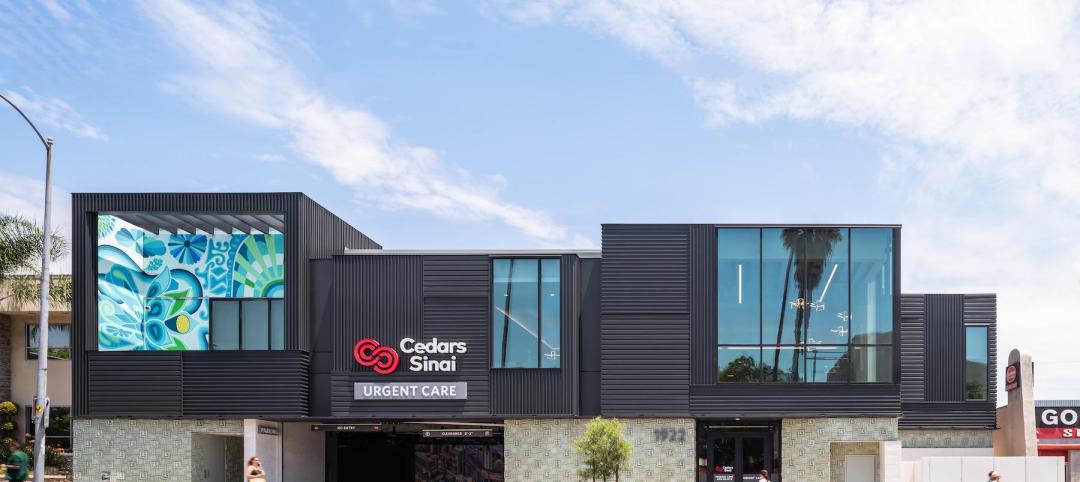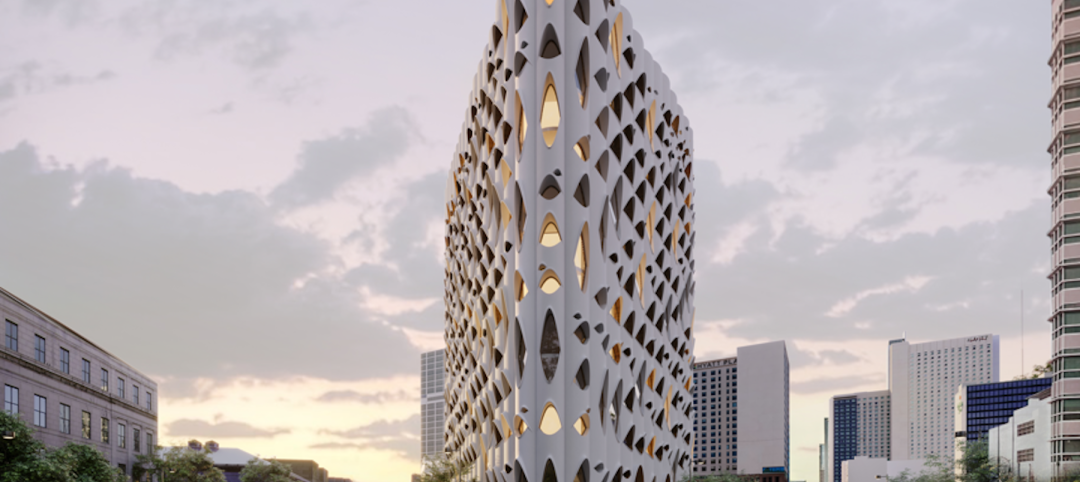The Richmond CenterStage opened in 1928 in the Virginia capital as a grand movie palace named Loew’s Theatre. It was reinvented in 1983 as a performing arts center known as Carpenter Theatre and hobbled along until 2004, when the crumbling venue was mercifully shuttered. There were plans for a comprehensive historic restoration but the funding never materialized.
The complex was finally started on its path toward restoration in 2007, when the Richmond CenterStage Foundation secured the $62.2 million necessary to finance the rehab.
With the Building Team of Wilson Butler Architects and Gilbane/Christman (CM) at the helm, the 148,245-sf historic theater wasn’t simply restored: It was reimagined, enlarged, and upgraded. The new 179,000-sf complex became home to four venues:
• Carpenter Theatre: the fully restored, original 1,760-seat auditorium with enlarged stage and an expanded lobby area.
• Gottwald Playhouse: a 200-seat black box theater.
• Genworth BrightLights Education Center: a training space for aspiring thespians.
• Rhythm Hall: a multipurpose venue.
The building’s extra square footage came from annexing the former six-story Thalhimers Department Store (circa 1939) adjacent to the theater, demolishing parts of the building, and gutting the remainder. The former retail space was transformed into the additional performance and education venues, offices, dressing rooms, and other support spaces.
The conjoined buildings featured a variety of exterior materials, notably brick, terra cotta, and limestone, all in need of attention. The façades were repaired, two new curtain walls were installed in portions of the complex, and new windows and storefront systems were added along one side. Inside, modern acoustical, lighting, rigging, and building system improvements were installed.
The project reopened in September 2009 and became what Walker C. Johnson, FAIA, principal at Johnson Lasky Architects, Chicago, and honorary chair of BD+C’s Reconstruction Awards panel, called “a real sparkler in downtown Richmond.” BD+C
PROJECT SUMMARY
Building Team
Submitting firm: Gilbane/Christman (CM)
Owner/developer: City of Richmond
Architect: Wilson Butler Architects
MEP engineer: Girard Engineering
Structural engineer: Dunbar, Milby, Williams, Pittman and Vaughan
General Information
Size: 179,000 gsf
Construction cost: $62.2 million
Construction period: June 2007 to September 2009
Delivery method: CM at risk
Related Stories
| Aug 17, 2022
New York to deploy 30,000 window-sized electric heat pumps in city-owned apartments
New York officials recently announced the state and the city will invest $70 million to roll out 30,000 window-sized electric heat pumps in city-owned apartments.
| Aug 17, 2022
IBM’s former office buildings in Boca Raton turn into a modern tech campus
Built in 1968, the Boca Raton Innovation Campus (BRiC), at 1.7 million square feet, is the largest office campus in Florida.
| Aug 16, 2022
DOE funds 18 projects developing tech to enable buildings to store carbon
The Department of Energy announced $39 million in awards for 18 projects that are developing technologies to transform buildings into net carbon storage structures.
| Aug 16, 2022
Multifamily holds strong – for now
All leading indicators show that the multifamily sector is shrugging off rising interest rates, inflationary pressures and other economic challenges, and will continue to be a torrid market for design and construction firms for at least the rest of 2022.
| Aug 16, 2022
Cedars-Sinai Urgent Care Clinic’s high design for urgent care
The new Cedars-Sinai Los Feliz Urgent Care Clinic in Los Angeles plays against type, offering a stylized design to what are typically mundane, utilitarian buildings.
| Aug 15, 2022
IF you build it, will they come? The problem of staff respite in healthcare facilities
Architects and designers have long argued for the value of respite spaces in healthcare facilities.
| Aug 15, 2022
Boston high-rise will be largest Passive House office building in the world
Winthrop Center, a new 691-foot tall, mixed-use tower in Boston was recently honored with the Passive House Trailblazer award.
Architects | Aug 12, 2022
Goettsch Partners names James Zheng, CEO, and Paul de Santis, Co-design Director
Global architecture firm Goettsch Partners (GP) announces that James Zheng, AIA, LEED AP, has been named CEO, and Paul De Santis, Assoc. AIA, LEED AP, joins James Goettsch, FAIA, as co-design directors for the practice. As the primary partners in the firm, the three have worked closely together for more than 17 years. Goettsch will also continue to serve as chairman while Zheng now assumes the full CEO title as well as president.
| Aug 12, 2022
Monthly Construction Input Prices Decreased 2% in July, Up 17% From a Year Ago, Says ABC
Construction input prices decreased 1.8% in July compared to the previous month, according to an Associated Builders and Contractors analysis of U.S. Bureau of Labor Statistics’ Producer Price Index data released today.
Hotel Facilities | Aug 12, 2022
Denver builds the nation’s first carbon-positive hotel
Touted as the nation’s first carbon-positive hotel, Populus recently broke ground in downtown Denver.

















