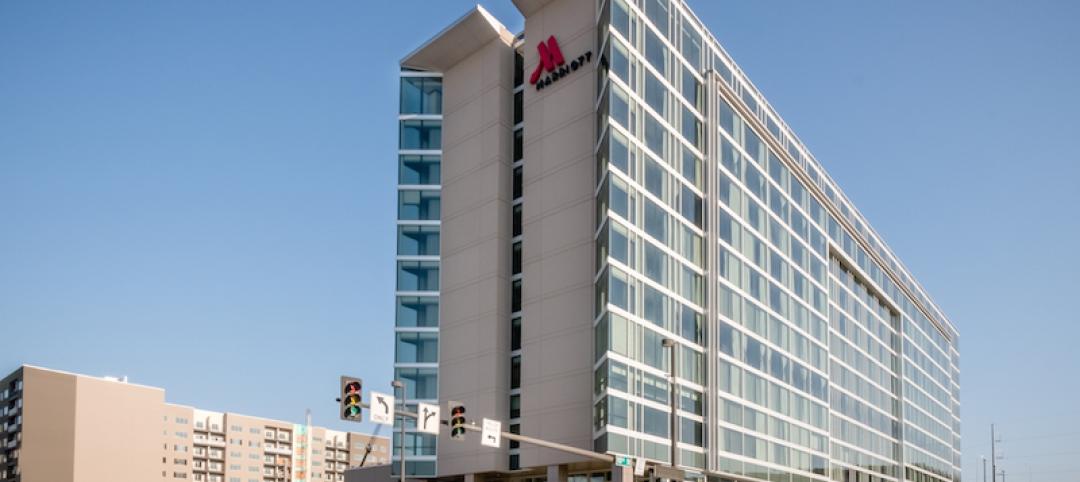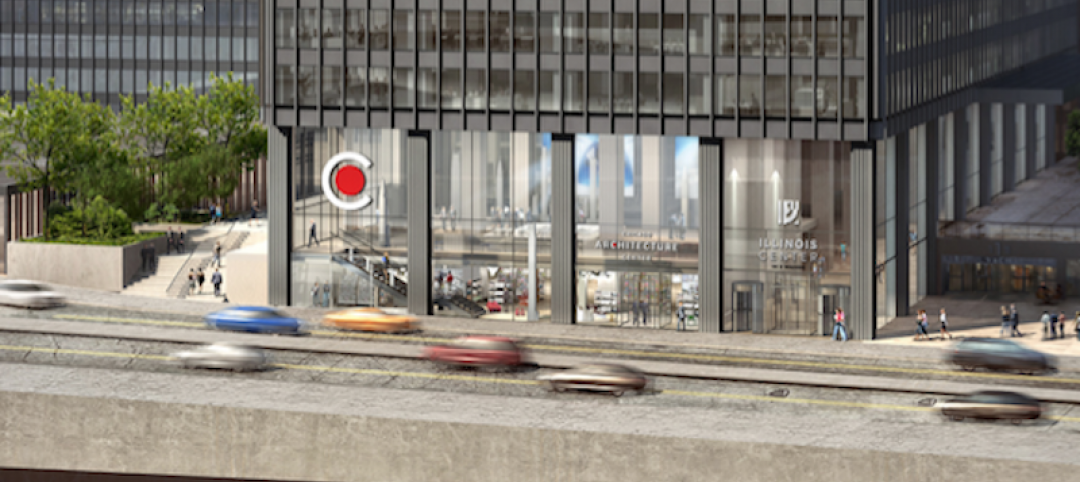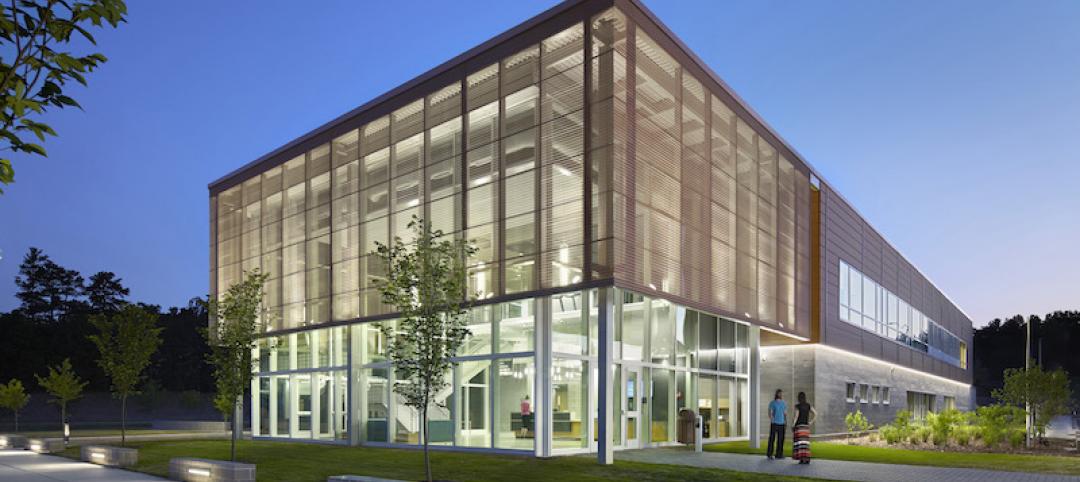The Richmond CenterStage opened in 1928 in the Virginia capital as a grand movie palace named Loew’s Theatre. It was reinvented in 1983 as a performing arts center known as Carpenter Theatre and hobbled along until 2004, when the crumbling venue was mercifully shuttered. There were plans for a comprehensive historic restoration but the funding never materialized.
The complex was finally started on its path toward restoration in 2007, when the Richmond CenterStage Foundation secured the $62.2 million necessary to finance the rehab.
With the Building Team of Wilson Butler Architects and Gilbane/Christman (CM) at the helm, the 148,245-sf historic theater wasn’t simply restored: It was reimagined, enlarged, and upgraded. The new 179,000-sf complex became home to four venues:
• Carpenter Theatre: the fully restored, original 1,760-seat auditorium with enlarged stage and an expanded lobby area.
• Gottwald Playhouse: a 200-seat black box theater.
• Genworth BrightLights Education Center: a training space for aspiring thespians.
• Rhythm Hall: a multipurpose venue.
The building’s extra square footage came from annexing the former six-story Thalhimers Department Store (circa 1939) adjacent to the theater, demolishing parts of the building, and gutting the remainder. The former retail space was transformed into the additional performance and education venues, offices, dressing rooms, and other support spaces.
The conjoined buildings featured a variety of exterior materials, notably brick, terra cotta, and limestone, all in need of attention. The façades were repaired, two new curtain walls were installed in portions of the complex, and new windows and storefront systems were added along one side. Inside, modern acoustical, lighting, rigging, and building system improvements were installed.
The project reopened in September 2009 and became what Walker C. Johnson, FAIA, principal at Johnson Lasky Architects, Chicago, and honorary chair of BD+C’s Reconstruction Awards panel, called “a real sparkler in downtown Richmond.” BD+C
PROJECT SUMMARY
Building Team
Submitting firm: Gilbane/Christman (CM)
Owner/developer: City of Richmond
Architect: Wilson Butler Architects
MEP engineer: Girard Engineering
Structural engineer: Dunbar, Milby, Williams, Pittman and Vaughan
General Information
Size: 179,000 gsf
Construction cost: $62.2 million
Construction period: June 2007 to September 2009
Delivery method: CM at risk
Related Stories
40 Under 40 | Sep 21, 2017
Meet the 40 Under 40 Class of 2017
These AEC stars are making their mark in business, philanthropy, and in their communities.
Office Buildings | Sep 20, 2017
Five Stantec offices move into one Fifth Avenue location
The new location provides the firm with 40,000 sf of space.
Architects | Sep 19, 2017
What we talk about when we talk about placemaking
What does Good Growth mean and how do we set about achieving it?
Architects | Sep 13, 2017
Leo A Daly hires hospitality-design veteran to lead its Dallas office
Ken Martin views this sector as an incubator of innovation.
Museums | Sep 8, 2017
CAF announces plans for 20,000-sf Chicago Architecture Center to be built on East Wacker Drive
The Adrian Smith + Gordon Gill-designed space will open in summer 2018.
Architects | Sep 6, 2017
Fake architect caught in ‘Operation Vandelay Industries’ sentenced to 2 1/3 to 7 years in prison
The fake architect must also pay a $115,000 restitution.
Architects | Sep 6, 2017
Top 110 university architecture firms
Perkins+Will, Gensler, and CannonDesign top BD+C’s ranking of the nation’s largest university sector architecture and AE firms, as reported in the 2017 Giants 300 Report.
Contractors | Sep 6, 2017
Following the money: G702 progress payment certifications
There is no single method of calculating progress payments, but the most common formula is the percentage of completion applied to the total contract price, less a retainage which is held by the owner until final acceptance of the project.
Multifamily Housing | Sep 5, 2017
Free WiFi, meeting rooms most popular business services amenities in multifamily developments
Complimentary, building-wide WiFi is more or less a given for marketing purposes in the multifamily arena.
Architects | Sep 1, 2017
5 reasons why AEC firms need to focus on employer branding
Not to be confused with the branding of your firm overall, your employer brand is defined by your reputation as a workplace.

















