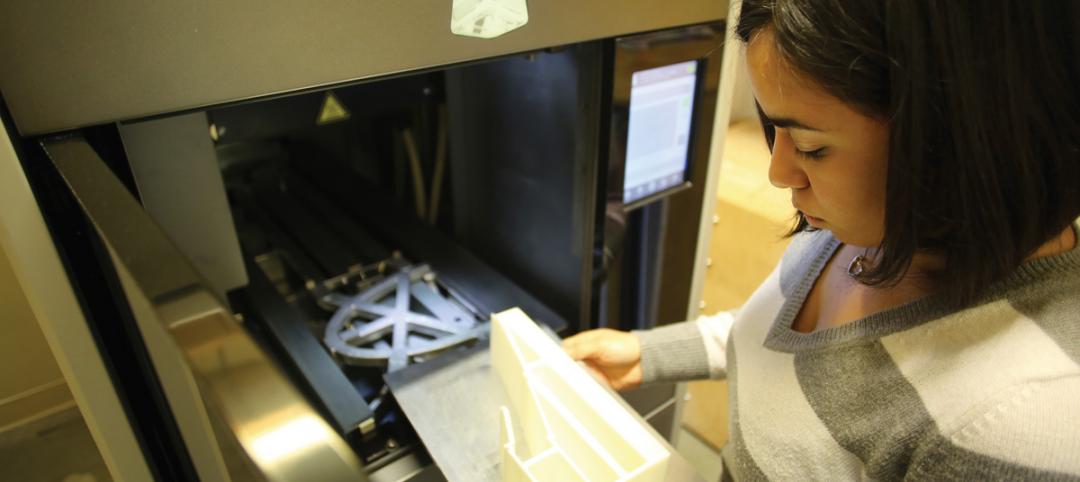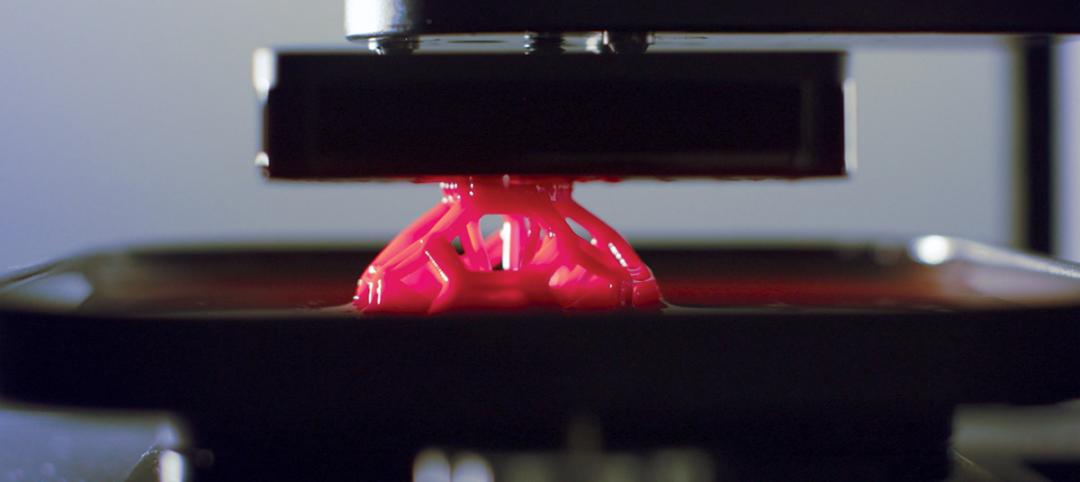The Richmond CenterStage opened in 1928 in the Virginia capital as a grand movie palace named Loew’s Theatre. It was reinvented in 1983 as a performing arts center known as Carpenter Theatre and hobbled along until 2004, when the crumbling venue was mercifully shuttered. There were plans for a comprehensive historic restoration but the funding never materialized.
The complex was finally started on its path toward restoration in 2007, when the Richmond CenterStage Foundation secured the $62.2 million necessary to finance the rehab.
With the Building Team of Wilson Butler Architects and Gilbane/Christman (CM) at the helm, the 148,245-sf historic theater wasn’t simply restored: It was reimagined, enlarged, and upgraded. The new 179,000-sf complex became home to four venues:
• Carpenter Theatre: the fully restored, original 1,760-seat auditorium with enlarged stage and an expanded lobby area.
• Gottwald Playhouse: a 200-seat black box theater.
• Genworth BrightLights Education Center: a training space for aspiring thespians.
• Rhythm Hall: a multipurpose venue.
The building’s extra square footage came from annexing the former six-story Thalhimers Department Store (circa 1939) adjacent to the theater, demolishing parts of the building, and gutting the remainder. The former retail space was transformed into the additional performance and education venues, offices, dressing rooms, and other support spaces.
The conjoined buildings featured a variety of exterior materials, notably brick, terra cotta, and limestone, all in need of attention. The façades were repaired, two new curtain walls were installed in portions of the complex, and new windows and storefront systems were added along one side. Inside, modern acoustical, lighting, rigging, and building system improvements were installed.
The project reopened in September 2009 and became what Walker C. Johnson, FAIA, principal at Johnson Lasky Architects, Chicago, and honorary chair of BD+C’s Reconstruction Awards panel, called “a real sparkler in downtown Richmond.” BD+C
PROJECT SUMMARY
Building Team
Submitting firm: Gilbane/Christman (CM)
Owner/developer: City of Richmond
Architect: Wilson Butler Architects
MEP engineer: Girard Engineering
Structural engineer: Dunbar, Milby, Williams, Pittman and Vaughan
General Information
Size: 179,000 gsf
Construction cost: $62.2 million
Construction period: June 2007 to September 2009
Delivery method: CM at risk
Related Stories
Museums | Jun 23, 2015
Moreau Kusunoki's 'art in the city' scheme wins Guggenheim Helsinki design competition
The firm’s design concept makes use of the museum’s site, turning it into a bustling, well-connected waterfront hub.
Architects | Jun 22, 2015
NCARB adopts alternative for certification of foreign architects
The change, effective July 1, 2016, will replace the current BEFA Program’s requirements, eliminating the committee dossier review and the need to document seven years of credentialed practice in a foreign country.
BIM and Information Technology | Jun 21, 2015
11 tips for mastering 3D printing in the AEC world
Early adopters provide first-hand advice on the trials and tribulations of marrying 3D printing with the science of building technology.
Events Facilities | Jun 19, 2015
4 ways convention centers are revamping for the 21st century
Today's convention centers require more flexible spaces, the ability to blend virtual and in-person events, and meaningful sustainability, writes Skanska's Tom Tingle.
Engineers | Jun 18, 2015
Architecture and engineering profit margins deliver third consecutive year of growth
Operating profits of AE firms have reach their highest level since 2009, according to a new report by PSMJ Resources.
Architects | Jun 17, 2015
Starchitects' napkin sketches raise thousands for San Diego’s AIAS chapter
Prominent architects who submitted a total of 23 napkin doodles were Zaha Hadid, Cesar Pelli, Robert Venturi, Massimiliano Fuksas, Thom Mayne, and Bjarke Ingels.
BIM and Information Technology | Jun 16, 2015
What’s next for 3D printing in design and construction?
The 3D printer industry keeps making strides in technology and affordability. Machines can now print with all sorts of powderized materials, from concrete to chocolate.
Office Buildings | Jun 12, 2015
Houston's energy sector keeps office construction humming
Colliers International projects continued expansion this year in its quarterly report on national office market.
Smart Buildings | Jun 11, 2015
Google launches company to improve city living
The search engine giant is yet again diversifying its products. Google has co-created a startup, called Sidewalk Labs, that will focus on “developing innovative technologies to improve cities.”
Office Buildings | Jun 11, 2015
Pop-up tree-office opens in London borough of Hackney
London's Hackney borough welcomed a new kind of workspace to Hoxton Square—the TreexOffice.

















