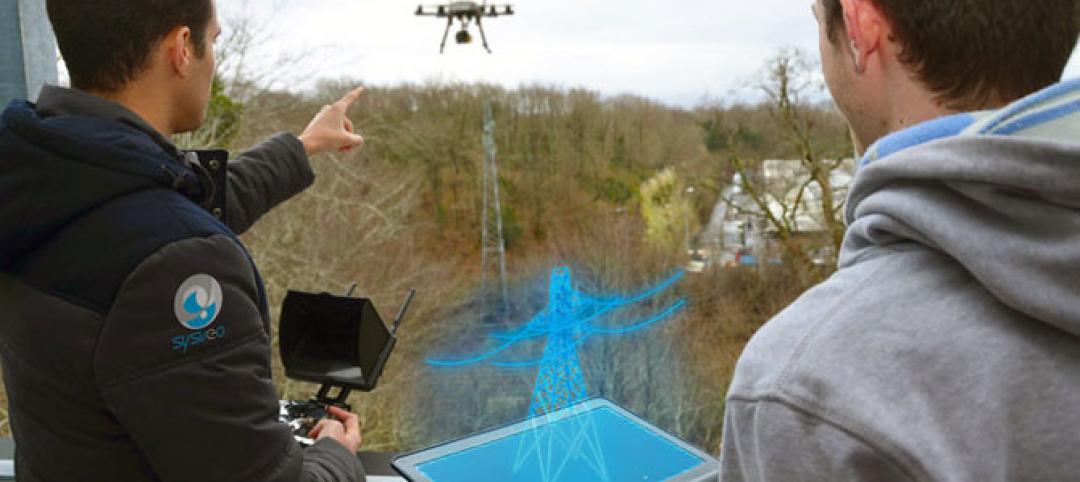The Richmond CenterStage opened in 1928 in the Virginia capital as a grand movie palace named Loew’s Theatre. It was reinvented in 1983 as a performing arts center known as Carpenter Theatre and hobbled along until 2004, when the crumbling venue was mercifully shuttered. There were plans for a comprehensive historic restoration but the funding never materialized.
The complex was finally started on its path toward restoration in 2007, when the Richmond CenterStage Foundation secured the $62.2 million necessary to finance the rehab.
With the Building Team of Wilson Butler Architects and Gilbane/Christman (CM) at the helm, the 148,245-sf historic theater wasn’t simply restored: It was reimagined, enlarged, and upgraded. The new 179,000-sf complex became home to four venues:
• Carpenter Theatre: the fully restored, original 1,760-seat auditorium with enlarged stage and an expanded lobby area.
• Gottwald Playhouse: a 200-seat black box theater.
• Genworth BrightLights Education Center: a training space for aspiring thespians.
• Rhythm Hall: a multipurpose venue.
The building’s extra square footage came from annexing the former six-story Thalhimers Department Store (circa 1939) adjacent to the theater, demolishing parts of the building, and gutting the remainder. The former retail space was transformed into the additional performance and education venues, offices, dressing rooms, and other support spaces.
The conjoined buildings featured a variety of exterior materials, notably brick, terra cotta, and limestone, all in need of attention. The façades were repaired, two new curtain walls were installed in portions of the complex, and new windows and storefront systems were added along one side. Inside, modern acoustical, lighting, rigging, and building system improvements were installed.
The project reopened in September 2009 and became what Walker C. Johnson, FAIA, principal at Johnson Lasky Architects, Chicago, and honorary chair of BD+C’s Reconstruction Awards panel, called “a real sparkler in downtown Richmond.” BD+C
PROJECT SUMMARY
Building Team
Submitting firm: Gilbane/Christman (CM)
Owner/developer: City of Richmond
Architect: Wilson Butler Architects
MEP engineer: Girard Engineering
Structural engineer: Dunbar, Milby, Williams, Pittman and Vaughan
General Information
Size: 179,000 gsf
Construction cost: $62.2 million
Construction period: June 2007 to September 2009
Delivery method: CM at risk
Related Stories
Cultural Facilities | Apr 7, 2015
Mies’ Martin Luther King Jr. Library to get makeover
The architects say the modernization aims to improve “Mies in a contemporary Miesian way.”
Cultural Facilities | Apr 6, 2015
Berkeley’s West Branch Library generates more energy than it uses
The 9,400-sf facility is California's first Net Zero Energy-certified building.
Codes and Standards | Apr 6, 2015
Industry groups petition for change order reform on federal projects
Nine design and construction associations ask for assurance that funds available for additional work.
High-rise Construction | Apr 6, 2015
Melbourne tower will light up depending on weather
The tower will be illuminated by 164-foot-tall beams of LED light based on weather updates from the Bureau of Meteorology.
BIM and Information Technology | Apr 3, 2015
French startup develops drone camera that overlays video with 3D images
The new drones can capture video and overlay the shot results with 3D images and augmented reality remotely.
Libraries | Apr 2, 2015
6 award-winning libraries showcase next-gen design strategies
The new Cedar Rapids Public Library and the restored Slover Library in Norfolk, Va., are among six breakthrough projects honored with 2015 AIA/ALA Library Building Awards.
Contractors | Apr 1, 2015
ABC: Nonresidential construction spending flat in February
The Associated Builders and Contractors forecasts a robust nonresidential construction spending recovery in 2015, despite an underwhelming start.
Office Buildings | Apr 1, 2015
IBM's supercomputer Watson finds new home in Manhattan's Silicon Alley
The new headquarters for the former Jeopardy champ was conceived as a showcase for Watson’s capabilities, and as an inspirational workspace for Millennials and idea generators of all ages.
Sponsored | Fire and Life Safety | Apr 1, 2015
Radiant Heat: The Invisible Killer
Where there’s smoke, there’s fire. Where there’s fire, there’s the deadly threat of radiant heat.
Modular Building | Mar 31, 2015
Phoenix apartment complex will be made from recycled shipping containers
The eight-unit complex, called Containers on Grand, was inspired by the need for affordable and sustainable housing near the city's core.

















