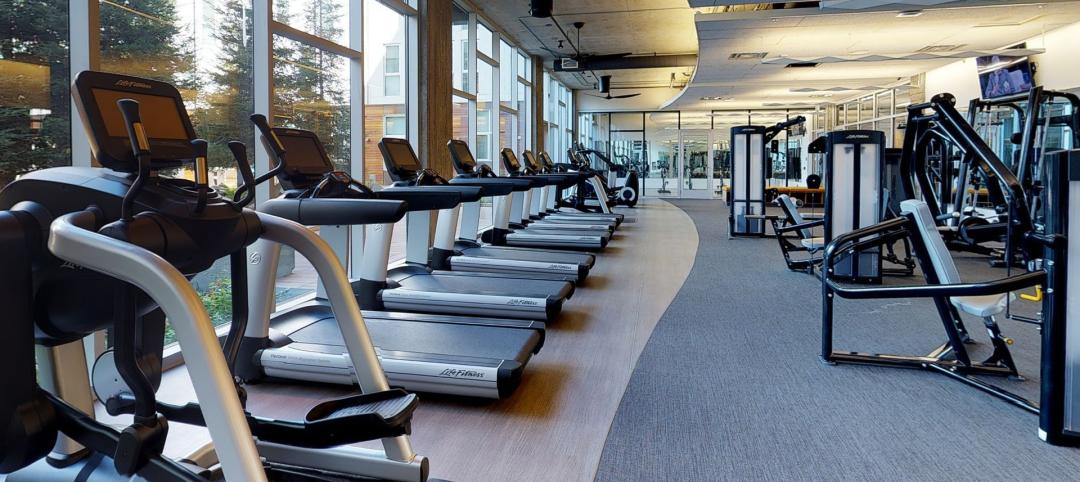The Richmond CenterStage opened in 1928 in the Virginia capital as a grand movie palace named Loew’s Theatre. It was reinvented in 1983 as a performing arts center known as Carpenter Theatre and hobbled along until 2004, when the crumbling venue was mercifully shuttered. There were plans for a comprehensive historic restoration but the funding never materialized.
The complex was finally started on its path toward restoration in 2007, when the Richmond CenterStage Foundation secured the $62.2 million necessary to finance the rehab.
With the Building Team of Wilson Butler Architects and Gilbane/Christman (CM) at the helm, the 148,245-sf historic theater wasn’t simply restored: It was reimagined, enlarged, and upgraded. The new 179,000-sf complex became home to four venues:
• Carpenter Theatre: the fully restored, original 1,760-seat auditorium with enlarged stage and an expanded lobby area.
• Gottwald Playhouse: a 200-seat black box theater.
• Genworth BrightLights Education Center: a training space for aspiring thespians.
• Rhythm Hall: a multipurpose venue.
The building’s extra square footage came from annexing the former six-story Thalhimers Department Store (circa 1939) adjacent to the theater, demolishing parts of the building, and gutting the remainder. The former retail space was transformed into the additional performance and education venues, offices, dressing rooms, and other support spaces.
The conjoined buildings featured a variety of exterior materials, notably brick, terra cotta, and limestone, all in need of attention. The façades were repaired, two new curtain walls were installed in portions of the complex, and new windows and storefront systems were added along one side. Inside, modern acoustical, lighting, rigging, and building system improvements were installed.
The project reopened in September 2009 and became what Walker C. Johnson, FAIA, principal at Johnson Lasky Architects, Chicago, and honorary chair of BD+C’s Reconstruction Awards panel, called “a real sparkler in downtown Richmond.” BD+C
PROJECT SUMMARY
Building Team
Submitting firm: Gilbane/Christman (CM)
Owner/developer: City of Richmond
Architect: Wilson Butler Architects
MEP engineer: Girard Engineering
Structural engineer: Dunbar, Milby, Williams, Pittman and Vaughan
General Information
Size: 179,000 gsf
Construction cost: $62.2 million
Construction period: June 2007 to September 2009
Delivery method: CM at risk
Related Stories
Education Facilities | Nov 30, 2022
10 ways to achieve therapeutic learning environments
Today’s school should be much more than a place to learn—it should be a nurturing setting that celebrates achievements and responds to the challenges of many different users.
75 Top Building Products | Nov 30, 2022
75 top building products for 2022
Each year, the Building Design+Construction editorial team evaluates the vast universe of new and updated products, materials, and systems for the U.S. building design and construction market. The best-of-the-best products make up our annual 75 Top Products report.
K-12 Schools | Nov 30, 2022
School districts are prioritizing federal funds for air filtration, HVAC upgrades
U.S. school districts are widely planning to use funds from last year’s American Rescue Plan (ARP) to upgrade or improve air filtration and heating/cooling systems, according to a report from the Center for Green Schools at the U.S. Green Building Council. The report, “School Facilities Funding in the Pandemic,” says air filtration and HVAC upgrades are the top facility improvement choice for the 5,004 school districts included in the analysis.
Architects | Nov 29, 2022
Three decades and counting, Tinkelman Architecture has helped reshape New York’s Hudson Valley
The full-service firm has designed more than 100 projects in this region, including several multifamily buildings currently in the works
Retail Centers | Nov 29, 2022
'Social' tenants play a vital role in the health of the retail center market
After a long Covid-induced period when the public avoided large gatherings, owners of malls and retail lifestyle centers are increasingly focused on attracting tenants that provide opportunities for socialization. Pent-up demand for experiences involving gatherings of people is fueling renovations and redesigns of large retail developments.
Giants 400 | Nov 28, 2022
Top 200 Office Sector Architecture and AE Firms for 2022
Gensler, Perkins and Will, Stantec, and HOK top the ranking of the nation's largest office sector architecture and architecture/engineering (AE) firms for 2022, as reported in Building Design+Construction's 2022 Giants 400 Report.
Legislation | Nov 23, 2022
7 ways the Inflation Reduction Act will impact the building sector
HOK’s Anica Landreneau and Stephanie Miller and Smart Surfaces Coalition’s Greg Kats reveal multiple ways the IRA will benefit the built environment.
Multifamily Housing | Nov 22, 2022
10 compelling multifamily developments debut in 2022
A smart home tech-focused apartment complex in North Phoenix, Ariz., and a factory conversion to lofts in St. Louis highlight the notable multifamily developments to debut recently.
Digital Twin | Nov 21, 2022
An inside look at the airport industry's plan to develop a digital twin guidebook
Zoë Fisher, AIA explores how design strategies are changing the way we deliver and design projects in the post-pandemic world.
Healthcare Facilities | Nov 17, 2022
Repetitive, hotel-like design gives wings to rehab hospital chain’s rapid growth
The prototype design for Everest Rehabilitation Hospitals had to be universal enough so it could be replicated to accommodate Everest’s expansion strategy.

















