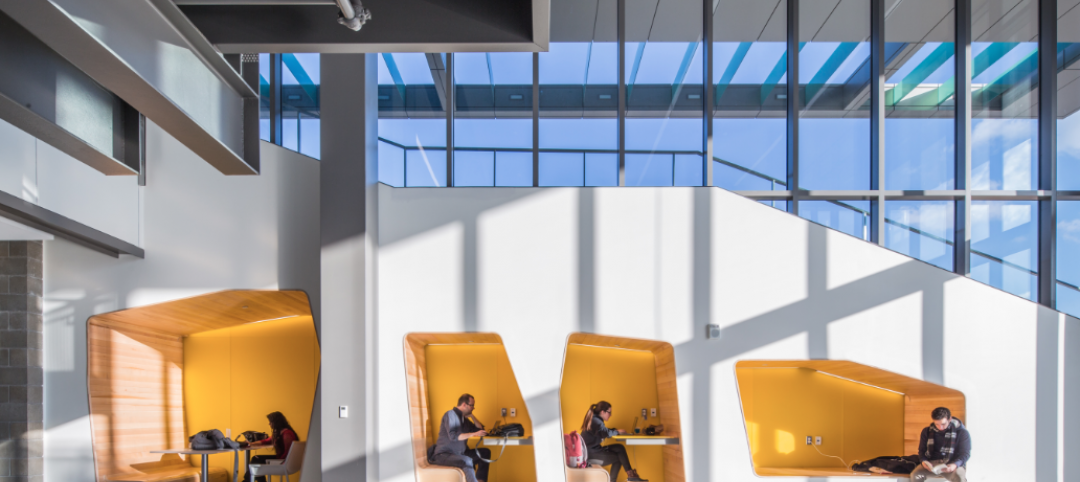Rider University partnered with Spiezle Architectural Group to create a relaxation room for students, dubbed "The Zen Den." Built with mental health and wellness in mind, the space serves students in need of recharging and rejuvenating their mental well-being.
The lounge came to life from repurposing an old computer lab on the university's Lawrenceville, N.J., campus. Neighbored with the Student Affairs and Office of Equity and Inclusion, the Zen Den sits in the heart of the university, aligning with Rider's wellness goals.
Spiezle collaborated with multiple university organizations to design the space. With input from student governments and facilities operations groups, the firm landed on a design that fits a vast array of students' needs.
The 'Zen Den' biophilic design and soothing features
The Zen Den is split into zones to accommodate different aspects of mental well-being. With its wide array of furniture, the room can be configured in various ways to allow students unique ways of interacting with the environment. For example, sensory features like hexagon-shaped touch lights offer a calming way to engage with simulated nature. A large forest mural adds to the lounge's biophilic influence as well, alongside its use of wood and neutral furniture color tones.
Additional features of the Zen Den include large bean bags, lounge seating, and hanging chairs. According to Rider University, the space also benefits neurodivergent students who may have difficulties with overstimulation.
"Spiezle's exceptional work designing and creating this space exemplifies the need for an intentional place to quiet one's mind and spirit to counter the busyness of the day and the external environment," said Dr. Leanna Fenneberg, Vice President of Student Affairs at Rider University. "We didn't want this to be a study space; we wanted it to be a place to breathe and rejuvenate so students can return to their schoolwork feeling refreshed and restored."
Read more about Rider University's "Zen Den" here.
Related Stories
Higher Education | Oct 9, 2015
Diller Scofidio + Renfro will design new University of Chicago building
The David M. Rubenstein Forum will be both formal and informal, and will host lectures, workshops, and conferences.
Higher Education | Oct 1, 2015
Juilliard announces new China campus designed by Diller Scofidio + Renfro
The Tianjin Juilliard School will have graduate courses, a pre-college program, an instrumental training program, adult education, and public performances and exhibits.
Giants 400 | Sep 30, 2015
SCIENCE + TECHNOLOGY SECTOR GIANTS: HDR, Jensen Hughes, Skanska top S+T firm rankings
BD+C's rankings of the nation's largest S+T sector design and construction firms, as reported in the 2015 Giants 300 Report.
University Buildings | Sep 21, 2015
Vietnamese university to turn campus into ‘terraced forest’
Pockets of plantings will be dispersed throughout the staggered floors of the building, framing the expansive courtyard at its center.
University Buildings | Sep 21, 2015
6 lessons in campus planning
For campus planning, focus typically falls on repairing the bricks and mortar without consideration of program priorities. Gensler's Pamela Delphenich offers helpful tips and advice.
Mixed-Use | Aug 26, 2015
Innovation districts + tech clusters: How the ‘open innovation’ era is revitalizing urban cores
In the race for highly coveted tech companies and startups, cities, institutions, and developers are teaming to form innovation hot pockets.
University Buildings | Aug 13, 2015
Best of Education Design: 9 projects named AIA Education Facility Design Award winners
Georgia Tech's Clough Commons, Boston's Berklee Tower, and seven other facilities were honored for aiding learning and demonstrating excellent architectural design.
Giants 400 | Aug 7, 2015
UNIVERSITY SECTOR GIANTS: Collaboration, creativity, technology—hallmarks of today’s campus facilities
At a time when competition for the cream of the student/faculty crop is intensifying, colleges and universities must recognize that students and parents are coming to expect an education environment that foments collaboration, according to BD+C's 2015 Giants 300 report.
Contractors | Jul 29, 2015
Consensus Construction Forecast: Double-digit growth expected for commercial sector in 2015, 2016
Despite the adverse weather conditions that curtailed design and construction activity in the first quarter of the year, the overall construction market has performed extremely well to date, according to AIA's latest Consensus Construction Forecast.
University Buildings | Jul 28, 2015
OMA designs terraced sports center for UK's Brighton College
Designs for what will be the biggest construction project in the school’s 170-year history feature a rectangular building at the edge of the school’s playing field. A running track is planned for the building’s roof, while sports facilities will be kept underneath.
















