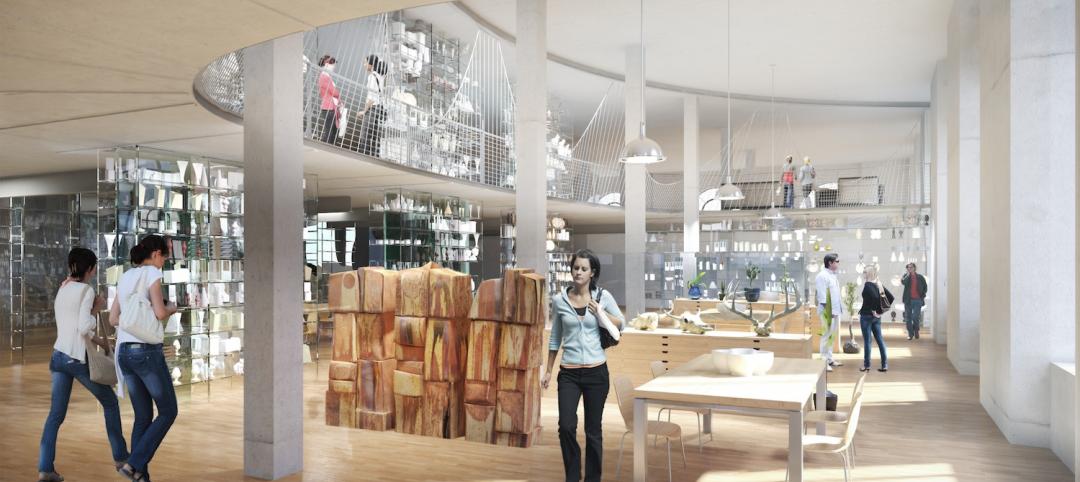Rider University partnered with Spiezle Architectural Group to create a relaxation room for students, dubbed "The Zen Den." Built with mental health and wellness in mind, the space serves students in need of recharging and rejuvenating their mental well-being.
The lounge came to life from repurposing an old computer lab on the university's Lawrenceville, N.J., campus. Neighbored with the Student Affairs and Office of Equity and Inclusion, the Zen Den sits in the heart of the university, aligning with Rider's wellness goals.
Spiezle collaborated with multiple university organizations to design the space. With input from student governments and facilities operations groups, the firm landed on a design that fits a vast array of students' needs.
The 'Zen Den' biophilic design and soothing features
The Zen Den is split into zones to accommodate different aspects of mental well-being. With its wide array of furniture, the room can be configured in various ways to allow students unique ways of interacting with the environment. For example, sensory features like hexagon-shaped touch lights offer a calming way to engage with simulated nature. A large forest mural adds to the lounge's biophilic influence as well, alongside its use of wood and neutral furniture color tones.
Additional features of the Zen Den include large bean bags, lounge seating, and hanging chairs. According to Rider University, the space also benefits neurodivergent students who may have difficulties with overstimulation.
"Spiezle's exceptional work designing and creating this space exemplifies the need for an intentional place to quiet one's mind and spirit to counter the busyness of the day and the external environment," said Dr. Leanna Fenneberg, Vice President of Student Affairs at Rider University. "We didn't want this to be a study space; we wanted it to be a place to breathe and rejuvenate so students can return to their schoolwork feeling refreshed and restored."
Read more about Rider University's "Zen Den" here.
Related Stories
| Nov 14, 2014
What college students want in their living spaces
In a recent workshop with 62 college students, architects from Little explored the changing habits and preferences of today's students, and how those changes affect their living spaces.
| Nov 7, 2014
Arts college uses creative financing to build 493-bed student housing
Many states have cut back funding for higher education in recent years, and securing money for new housing has been tougher than ever for many colleges and universities. A recent residence hall project in Boston involving three colleges provides an inspiring example of how necessity can spawn invention in financing strategies.
| Nov 7, 2014
Prefab helps Valparaiso student residence project meet an ambitious deadline
Few colleges or universities have embraced prefabrication more wholeheartedly than Valparaiso (Ind.) University. The Lutheran-based institution completed a $27 million residence hall this past summer in which the structural elements were all precast.
| Nov 6, 2014
Studio Gang Architects will convert power plant into college recreation center
The century-old power plant will be converted into a recreation facility with a coffee shop, lounges, club rooms, a conference center, lecture hall, and theater, according to designboom.
| Nov 3, 2014
An ancient former post office in Portland, Ore., provides an even older art college with a new home
About seven years ago, The Pacific Northwest College of Art, the oldest art college in Portland, was evaluating its master plan with an eye towards expanding and upgrading its campus facilities. A board member brought to the attention of the college a nearby 134,000-sf building that had once served as the city’s original post office.
| Oct 28, 2014
Kean University creates Michael Graves School of Architecture
Winner of the AIA Gold Medal, the National Medal of the Arts, the Topaz Medallion and the Driehaus Prize for Architecture, Graves is best known for his contemporary building designs and prominent public commissions.
| Oct 16, 2014
Perkins+Will white paper examines alternatives to flame retardant building materials
The white paper includes a list of 193 flame retardants, including 29 discovered in building and household products, 50 found in the indoor environment, and 33 in human blood, milk, and tissues.
| Oct 15, 2014
Harvard launches ‘design-centric’ center for green buildings and cities
The impetus behind Harvard's Center for Green Buildings and Cities is what the design school’s dean, Mohsen Mostafavi, describes as a “rapidly urbanizing global economy,” in which cities are building new structures “on a massive scale.”
| Oct 14, 2014
Proven 6-step approach to treating historic windows
This course provides step-by-step prescriptive advice to architects, engineers, and contractors on when it makes sense to repair or rehabilitate existing windows, and when they should advise their building owner clients to consider replacement.
| Oct 12, 2014
AIA 2030 commitment: Five years on, are we any closer to net-zero?
This year marks the fifth anniversary of the American Institute of Architects’ effort to have architecture firms voluntarily pledge net-zero energy design for all their buildings by 2030.

















