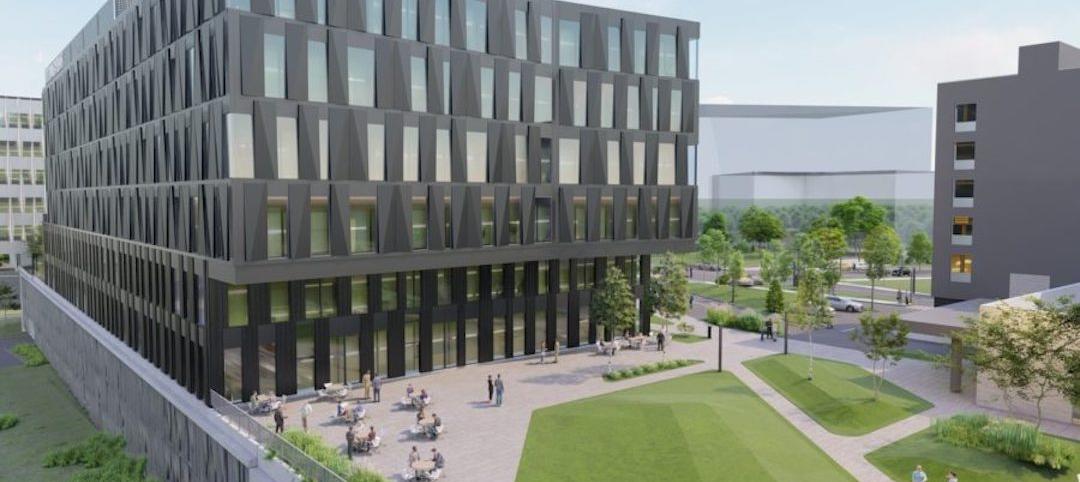Photos: SAFTI FIRST
Project: Ridgewood High School
Location: Norridge, Ill.
Architect: DLA Architects
Glazier: Lake Shore Glass
Products: SuperLite II-XL 60 and SuperLite II-XL 60 Satin Etch in GPX Framing
Ridgewood High School in Norridge, Ill., is a school that boasts fantastic facilities within a modest footprint. A short 10-minute drive from Chicago O’Hare airport, Ridgewood High is a good example of how urban schools must utilize space economically to create the largest possible and most effective learning, performance and sporting environments.
For a recent renovation of a stairwell and its connecting exit corridors, Ridgewood looked to DLA Architects for help with their daylighting and fire protection needs.
In order to meet the code requirements and maximize the daylight penetrating into the building, the architects decided to use fire rated glass in the one-hour exit corridor. Because the glazing exceeds 25% of the wall area, fire resistive glass and framing assemblies rated equal to the wall had to be used.
The design team specified SuperLite II-XL 60 in GPX Framing to create transparent wall systems that feature superior optical clarity from the glass and clean, storefront-like appearance from the framing, while providing safe egress to occupants and visual access for fire fighters in the event of a fire. As Ridgewood lies under the approach path into O’Hare airport, the high STC ratings provided by SuperLite II-XL 60 proved to be an added benefit.
Ridgewood High School had other design requirements that SAFTI FIRST was able to meet. Part of the renovation included a private office for security personnel, and Ridgewood wanted increased privacy for this location while maintaining the natural daylighting aspects and maximum fire protection featured throughout the school.
To meet these requirements, SAFTI FIRST supplied SuperLite II-XL 60 with a Satin Etch. SuperLite II-XL can be easily customized to include various decorative make-ups as well as added protection against forced entry, bullets, blast and hurricane, and UV. As seen in the accompanying project photo, the security office at Ridgewood also features a segmented application of the GPX Framing.
Typical of school renovations, this phase of Ridgewood’s renovation had to be completed while students were on vacation. SAFTI FIRST “was very assistive in the design, schedule and shipping to keep this tight summer project on schedule,” says Greg Crider of Lake Shore Glass, the company hired to install the fire rated system.
The finish used on the GPX Framing cohesively ties together other black accents in the flooring, skirting, and other areas that create a thematic look throughout the interiors of various buildings at Ridgewood High School. The final result is a renovation that improves the safety and security of all building occupants, providing enhanced privacy where required while also maximizing overall daylight.
Related Stories
Sponsored | Steel Buildings | Jan 25, 2022
Structural Game Changer: Winning solution for curved-wall gymnasium design
Sponsored | Steel Buildings | Jan 25, 2022
Multifamily + Hospitality: Benefits of building in long-span composite floor systems
Long-span composite floor systems provide unique advantages in the construction of multi-family and hospitality facilities. This introductory course explains what composite deck is, how it works, what typical composite deck profiles look like and provides guidelines for using composite floor systems. This is a nano unit course.
Sponsored | Reconstruction & Renovation | Jan 25, 2022
Concrete buildings: Effective solutions for restorations and major repairs
Architectural concrete as we know it today was invented in the 19th century. It reached new heights in the U.S. after World War II when mid-century modernism was in vogue, following in the footsteps of a European aesthetic that expressed structure and permanent surfaces through this exposed material. Concrete was treated as a monolithic miracle, waterproof and structurally and visually versatile.
Urban Planning | Jan 25, 2022
Retooling innovation districts for medium-sized cities
This type of development isn’t just about innovation or lab space; and it’s not just universities or research institutions that are driving this change.
Sponsored | Resiliency | Jan 24, 2022
Norshield Products Fortify Critical NYC Infrastructure
New York City has two very large buildings dedicated to answering the 911 calls of its five boroughs. With more than 11 million emergency calls annually, it makes perfect sense. The second of these buildings, the Public Safety Answering Center II (PSAC II) is located on a nine-acre parcel of land in the Bronx. It’s an imposing 450,000 square-foot structure—a 240-foot-wide by 240-foot-tall cube. The gleaming aluminum cube risesthe equivalent of 24 stories from behind a grassy berm, projecting the unlikely impression that it might actually be floating. Like most visually striking structures, the building has drawn as much scorn as it has admiration.
Sponsored | Resiliency | Jan 24, 2022
Blast Hazard Mitigation: Building Openings for Greater Safety and Security
Coronavirus | Jan 20, 2022
Advances and challenges in improving indoor air quality in commercial buildings
Michael Dreidger, CEO of IAQ tech startup Airsset speaks with BD+C's John Caulfield about how building owners and property managers can improve their buildings' air quality.
Architects | Jan 17, 2022
OSPORTS adds Robert Hayes to lead operational and business development efforts
Hayes will guide the OSPORTS organization in its mission to offer a unique perspective to designing world-class facilities.
Architects | Jan 13, 2022
Hollywood is now the Stream Factory
Insatiable demand for original content, and its availability on a growing number of streaming platforms, have created shortages — and opportunities — for new sound stages.
Architects | Jan 13, 2022
Robert Eisenstat and Paul Mankins receive 2022 AIA Award for Excellence in Public Architecture
The award recognizes architects, public officials, or other individuals who design distinguished public facilities and advocate for design excellence.


















