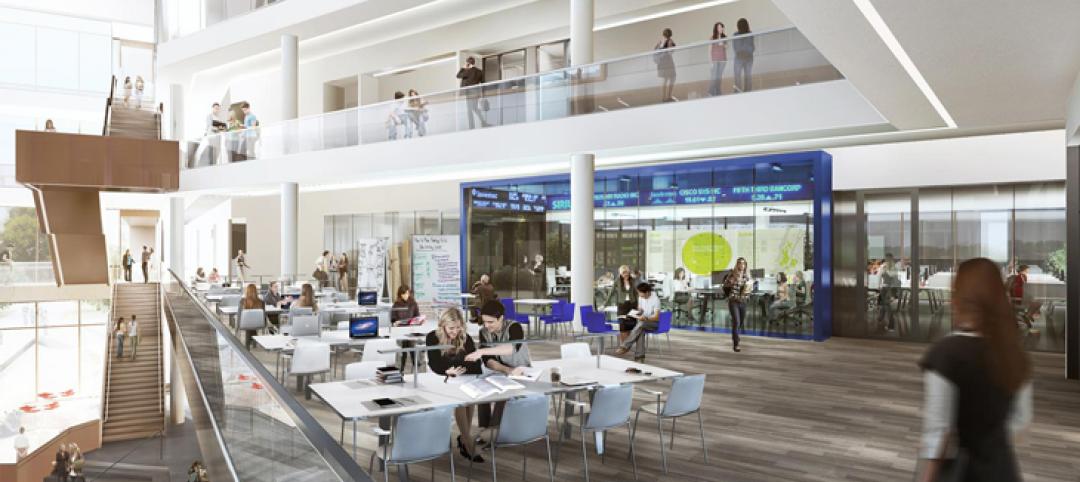Photos: SAFTI FIRST
Project: Ridgewood High School
Location: Norridge, Ill.
Architect: DLA Architects
Glazier: Lake Shore Glass
Products: SuperLite II-XL 60 and SuperLite II-XL 60 Satin Etch in GPX Framing
Ridgewood High School in Norridge, Ill., is a school that boasts fantastic facilities within a modest footprint. A short 10-minute drive from Chicago O’Hare airport, Ridgewood High is a good example of how urban schools must utilize space economically to create the largest possible and most effective learning, performance and sporting environments.
For a recent renovation of a stairwell and its connecting exit corridors, Ridgewood looked to DLA Architects for help with their daylighting and fire protection needs.
In order to meet the code requirements and maximize the daylight penetrating into the building, the architects decided to use fire rated glass in the one-hour exit corridor. Because the glazing exceeds 25% of the wall area, fire resistive glass and framing assemblies rated equal to the wall had to be used.
The design team specified SuperLite II-XL 60 in GPX Framing to create transparent wall systems that feature superior optical clarity from the glass and clean, storefront-like appearance from the framing, while providing safe egress to occupants and visual access for fire fighters in the event of a fire. As Ridgewood lies under the approach path into O’Hare airport, the high STC ratings provided by SuperLite II-XL 60 proved to be an added benefit.
Ridgewood High School had other design requirements that SAFTI FIRST was able to meet. Part of the renovation included a private office for security personnel, and Ridgewood wanted increased privacy for this location while maintaining the natural daylighting aspects and maximum fire protection featured throughout the school.
To meet these requirements, SAFTI FIRST supplied SuperLite II-XL 60 with a Satin Etch. SuperLite II-XL can be easily customized to include various decorative make-ups as well as added protection against forced entry, bullets, blast and hurricane, and UV. As seen in the accompanying project photo, the security office at Ridgewood also features a segmented application of the GPX Framing.
Typical of school renovations, this phase of Ridgewood’s renovation had to be completed while students were on vacation. SAFTI FIRST “was very assistive in the design, schedule and shipping to keep this tight summer project on schedule,” says Greg Crider of Lake Shore Glass, the company hired to install the fire rated system.
The finish used on the GPX Framing cohesively ties together other black accents in the flooring, skirting, and other areas that create a thematic look throughout the interiors of various buildings at Ridgewood High School. The final result is a renovation that improves the safety and security of all building occupants, providing enhanced privacy where required while also maximizing overall daylight.
Related Stories
| Sep 17, 2014
New developments in data center design
From the dozen or so facilities housing Google’s 900,000 servers to the sprawling server farms of Facebook to Amazon’s seven sites scattered around the world, today’s data centers must accommodate massive power demand, high heat loads, strict maintenance protocols, and super-tight security. This AIA Discovery course is worth 1.0 AIA CES HSW learning units.
| Sep 17, 2014
New hub on campus: Where learning is headed and what it means for the college campus
It seems that the most recent buildings to pop up on college campuses are trying to do more than just support academics. They are acting as hubs for all sorts of on-campus activities, writes Gensler's David Broz.
Sponsored | | Sep 17, 2014
The balance between innovation and standardization – How DPR Construction achieves both
How does DPR strike a balance between standardization and innovation? In today’s Digital COM video Blog, Sasha Reed interviews Nathan Wood, Innovator with DPR Construction, to learn more about their successful approach to fueling innovation. SPONSORED CONTENT
| Sep 16, 2014
Ranked: Top hotel sector AEC firms [2014 Giants 300 Report]
Tutor Perini, Gensler, and AECOM top BD+C's rankings of design and construction firms with the most revenue from hospitality sector projects, as reported in the 2014 Giants 300 Report.
| Sep 16, 2014
Studies reveal growing demand for LEED-credentialed professionals across building sector
The study showed that demand for the LEED Accredited Professional and LEED Green Associate credentials grew 46 percent over a 12-month period.
| Sep 16, 2014
Shigeru Ban’s design wins Tainan Museum of Fine Arts competition
Pritzker Prize-winning architect Shigeru Ban has won an international competition organized by The Tainan Museum of Art in Taiwan. Ban's design features cascading volumes with an auditorium, classrooms, and exhibition galleries.
| Sep 16, 2014
Competition asks architects, designers to reimagine the future of national parks
National Parks Now asks entrants to propose all types of interventions for parks, including interactive installations, site-specific education and leisure opportunities, outreach and engagement campaigns, and self-led tours.
| Sep 15, 2014
Sustainability rating systems: Are they doomed?
None of the hundreds of existing green building rating systems is perfect. Some of them are too documentation-heavy. Some increase short-term project cost. Some aren’t rigorous enough or include contentious issues, writes HDR's Michaella Wittmann.
| Sep 15, 2014
Ranked: Top international AEC firms [2014 Giants 300 Report]
Parsons Brinckerhoff, Gensler, and Jacobs top BD+C's rankings of U.S.-based design and construction firms with the most revenue from international projects, as reported in the 2014 Giants 300 Report.
| Sep 15, 2014
Argentina reveals plans for Latin America’s tallest structure
Argentine President Cristina Fernández de Kirchner announces the winning design by MRA+A Álvarez | Bernabó | Sabatini for the capital's new miexed use tower.


















