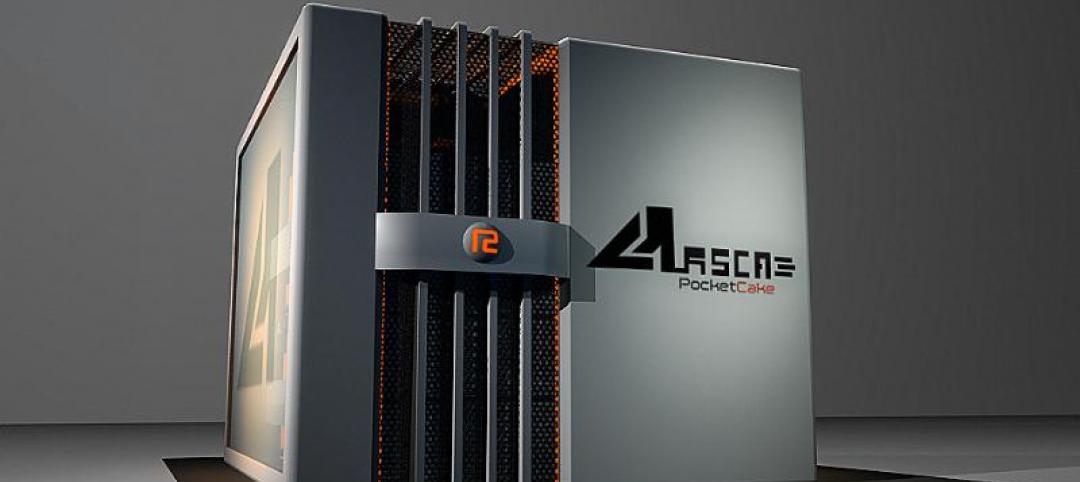Photos: SAFTI FIRST
Project: Ridgewood High School
Location: Norridge, Ill.
Architect: DLA Architects
Glazier: Lake Shore Glass
Products: SuperLite II-XL 60 and SuperLite II-XL 60 Satin Etch in GPX Framing
Ridgewood High School in Norridge, Ill., is a school that boasts fantastic facilities within a modest footprint. A short 10-minute drive from Chicago O’Hare airport, Ridgewood High is a good example of how urban schools must utilize space economically to create the largest possible and most effective learning, performance and sporting environments.
For a recent renovation of a stairwell and its connecting exit corridors, Ridgewood looked to DLA Architects for help with their daylighting and fire protection needs.
In order to meet the code requirements and maximize the daylight penetrating into the building, the architects decided to use fire rated glass in the one-hour exit corridor. Because the glazing exceeds 25% of the wall area, fire resistive glass and framing assemblies rated equal to the wall had to be used.
The design team specified SuperLite II-XL 60 in GPX Framing to create transparent wall systems that feature superior optical clarity from the glass and clean, storefront-like appearance from the framing, while providing safe egress to occupants and visual access for fire fighters in the event of a fire. As Ridgewood lies under the approach path into O’Hare airport, the high STC ratings provided by SuperLite II-XL 60 proved to be an added benefit.
Ridgewood High School had other design requirements that SAFTI FIRST was able to meet. Part of the renovation included a private office for security personnel, and Ridgewood wanted increased privacy for this location while maintaining the natural daylighting aspects and maximum fire protection featured throughout the school.
To meet these requirements, SAFTI FIRST supplied SuperLite II-XL 60 with a Satin Etch. SuperLite II-XL can be easily customized to include various decorative make-ups as well as added protection against forced entry, bullets, blast and hurricane, and UV. As seen in the accompanying project photo, the security office at Ridgewood also features a segmented application of the GPX Framing.
Typical of school renovations, this phase of Ridgewood’s renovation had to be completed while students were on vacation. SAFTI FIRST “was very assistive in the design, schedule and shipping to keep this tight summer project on schedule,” says Greg Crider of Lake Shore Glass, the company hired to install the fire rated system.
The finish used on the GPX Framing cohesively ties together other black accents in the flooring, skirting, and other areas that create a thematic look throughout the interiors of various buildings at Ridgewood High School. The final result is a renovation that improves the safety and security of all building occupants, providing enhanced privacy where required while also maximizing overall daylight.
Related Stories
| Feb 26, 2014
Use this app to streamline safety inspections
Using the iAuditor app, one of our Skanska teams developed electronic reports that make safety inspections more efficient, and that make it easier to address any issues emerging from them.
| Feb 26, 2014
Startup PocketCake aims to bring virtual reality simulations to the AEC masses
Founded in 2012, the development firm offers custom virtual reality simulations for the price of a typical architectural illustration.
| Feb 26, 2014
Billie Jean King National Tennis Center serving up three-phase expansion
The project includes the construction of two new stadiums and a retractable roof over the existing Arthur Ashe Stadium.
| Feb 25, 2014
Are these really the 'world's most spectacular university buildings'? [slideshow]
Emporis lists its top 13 higher education buildings from around the world. Do you agree with the rankings?
| Feb 25, 2014
NYC's Hudson Spire would be nation's tallest tower if built
Design architect MJM + A has released an updated design scheme for the planned 1,800-foot-tall, superthin skyscraper.
| Feb 24, 2014
White Paper: Using social media to build your business
This white paper from Benjamin Moore provides practical guidance for building and sustaining an effective online presence, with the ultimate goal of helping your painting business become more successful.
| Feb 24, 2014
First look: UC San Diego opens net-zero biological research lab
The facility is intended to be "the most sustainable laboratory in the world," and incorporates natural ventilation, passive cooling, high-efficiency plumbing, and sustainably harvested wood.
| Feb 24, 2014
White Paper: The science of color and light
This white paper from Benjamin Moore provides an overview of the properties of color and light, along with practical guidance on how the relationship between the two affects design choices.
| Feb 21, 2014
Naturally ventilated hospital planned in Singapore
The Ng Teng Fong General Hospital will take advantage of the region's prevailing breezes to cool the spaces.
| Feb 21, 2014
Calatrava ordered to pay millions for 'shortcomings in his work' on conference center project
Famed architect Santiago Calatrava must pay 2.9 million euros due to faulty design work on the Palacio de Congresos project in Oviedo, Spain.

















