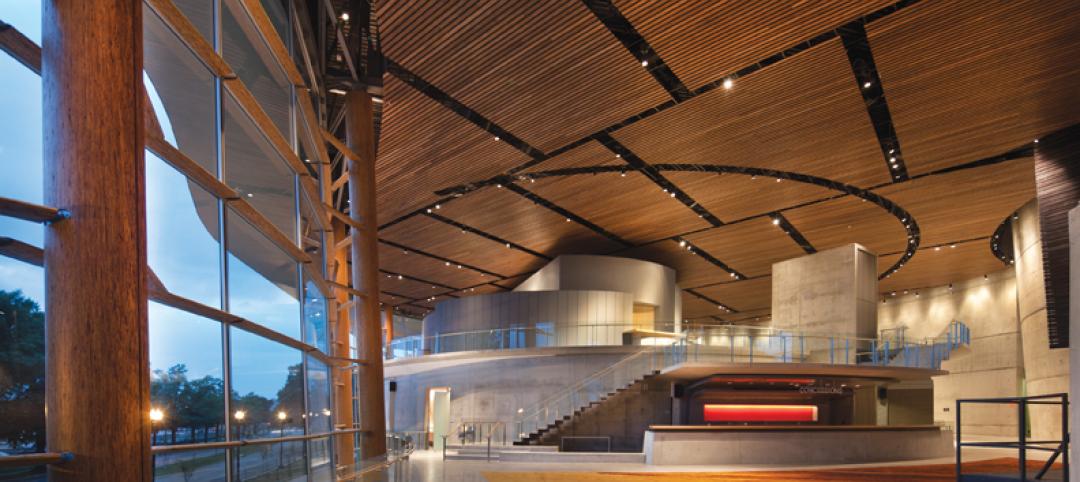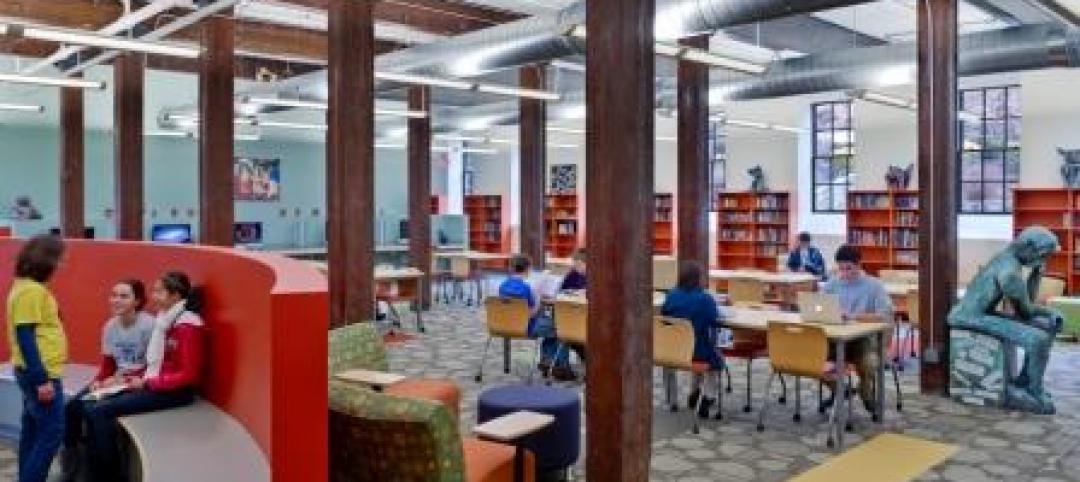Photos: SAFTI FIRST
Project: Ridgewood High School
Location: Norridge, Ill.
Architect: DLA Architects
Glazier: Lake Shore Glass
Products: SuperLite II-XL 60 and SuperLite II-XL 60 Satin Etch in GPX Framing
Ridgewood High School in Norridge, Ill., is a school that boasts fantastic facilities within a modest footprint. A short 10-minute drive from Chicago O’Hare airport, Ridgewood High is a good example of how urban schools must utilize space economically to create the largest possible and most effective learning, performance and sporting environments.
For a recent renovation of a stairwell and its connecting exit corridors, Ridgewood looked to DLA Architects for help with their daylighting and fire protection needs.
In order to meet the code requirements and maximize the daylight penetrating into the building, the architects decided to use fire rated glass in the one-hour exit corridor. Because the glazing exceeds 25% of the wall area, fire resistive glass and framing assemblies rated equal to the wall had to be used.
The design team specified SuperLite II-XL 60 in GPX Framing to create transparent wall systems that feature superior optical clarity from the glass and clean, storefront-like appearance from the framing, while providing safe egress to occupants and visual access for fire fighters in the event of a fire. As Ridgewood lies under the approach path into O’Hare airport, the high STC ratings provided by SuperLite II-XL 60 proved to be an added benefit.
Ridgewood High School had other design requirements that SAFTI FIRST was able to meet. Part of the renovation included a private office for security personnel, and Ridgewood wanted increased privacy for this location while maintaining the natural daylighting aspects and maximum fire protection featured throughout the school.
To meet these requirements, SAFTI FIRST supplied SuperLite II-XL 60 with a Satin Etch. SuperLite II-XL can be easily customized to include various decorative make-ups as well as added protection against forced entry, bullets, blast and hurricane, and UV. As seen in the accompanying project photo, the security office at Ridgewood also features a segmented application of the GPX Framing.
Typical of school renovations, this phase of Ridgewood’s renovation had to be completed while students were on vacation. SAFTI FIRST “was very assistive in the design, schedule and shipping to keep this tight summer project on schedule,” says Greg Crider of Lake Shore Glass, the company hired to install the fire rated system.
The finish used on the GPX Framing cohesively ties together other black accents in the flooring, skirting, and other areas that create a thematic look throughout the interiors of various buildings at Ridgewood High School. The final result is a renovation that improves the safety and security of all building occupants, providing enhanced privacy where required while also maximizing overall daylight.
Related Stories
| Feb 1, 2012
New ways to work with wood
New products like cross-laminated timber are spurring interest in wood as a structural material.
| Feb 1, 2012
Blackney Hayes designs school for students with learning differences
The 63,500 sf building allows AIM to consolidate its previous two locations under one roof, with room to expand in the future.
| Feb 1, 2012
Two new research buildings dedicated at the University of South Carolina
The two buildings add 208,000 square feet of collaborative research space to the campus.
| Feb 1, 2012
List of Top 10 States for LEED Green Buildings released?
USGBC releases list of top U.S. states for LEED-certified projects in 2011.
| Feb 1, 2012
ULI and Greenprint Foundation create ULI Greenprint Center for Building Performance
Member-to-member information exchange measures energy use, carbon footprint of commercial portfolios.
| Feb 1, 2012
AEC mergers and acquisitions up in 2011, expected to surge in 2012
Morrissey Goodale tracked 171 domestic M&A deals, representing a 12.5% increase over 2010 and a return to levels not seen since 2007.
| Jan 31, 2012
AIA CONTINUING EDUCATION: Reroofing primer, in-depth advice from the experts
Earn 1.0 AIA/CES learning units by studying this article and successfully completing the online exam.
| Jan 31, 2012
28th Annual Reconstruction Awards: Modern day reconstruction plays out
A savvy Building Team reconstructs a Boston landmark into a multiuse masterpiece for Suffolk University.
| Jan 31, 2012
Chapman Construction/Design: ‘Sustainability is part of everything we do’
Chapman Construction/Design builds a working culture around sustainability—for its clients, and for its employees.
| Jan 31, 2012
Fusion Facilities: 8 reasons to consolidate multiple functions under one roof
‘Fusing’ multiple functions into a single building can make it greater than the sum of its parts. The first in a series on the design and construction of university facilities.


















