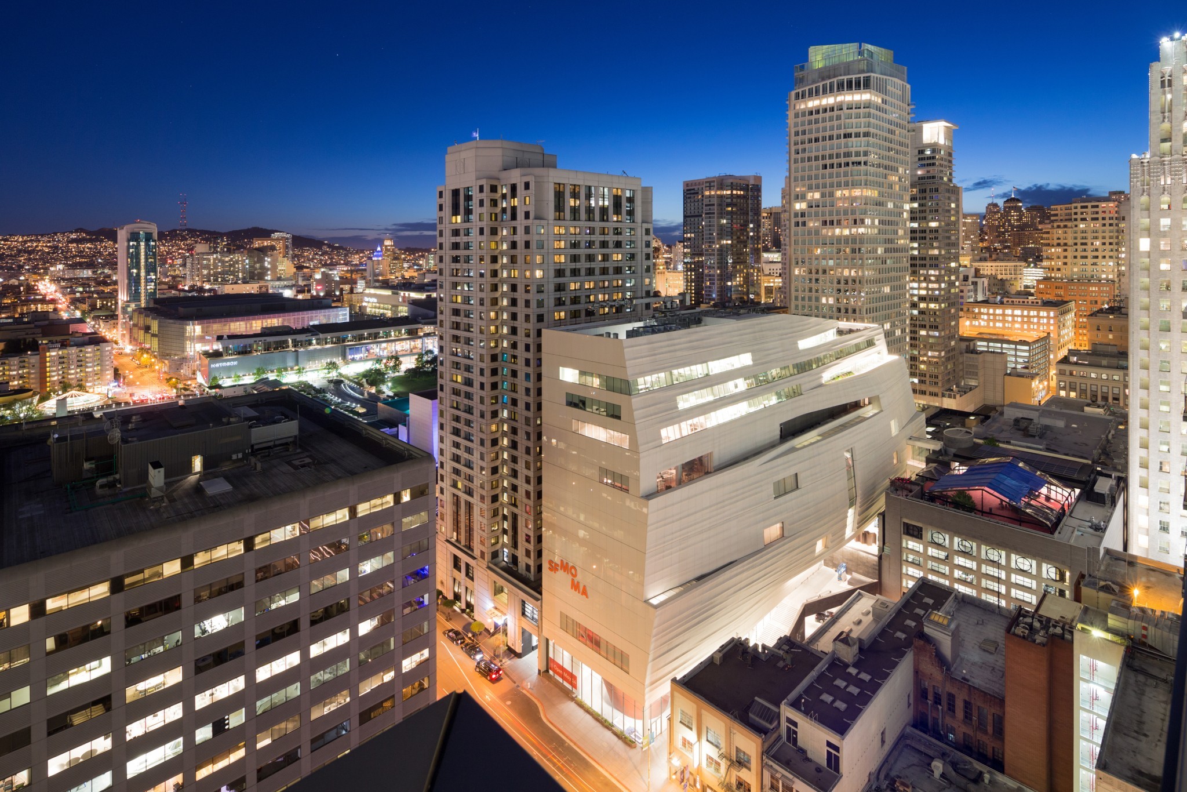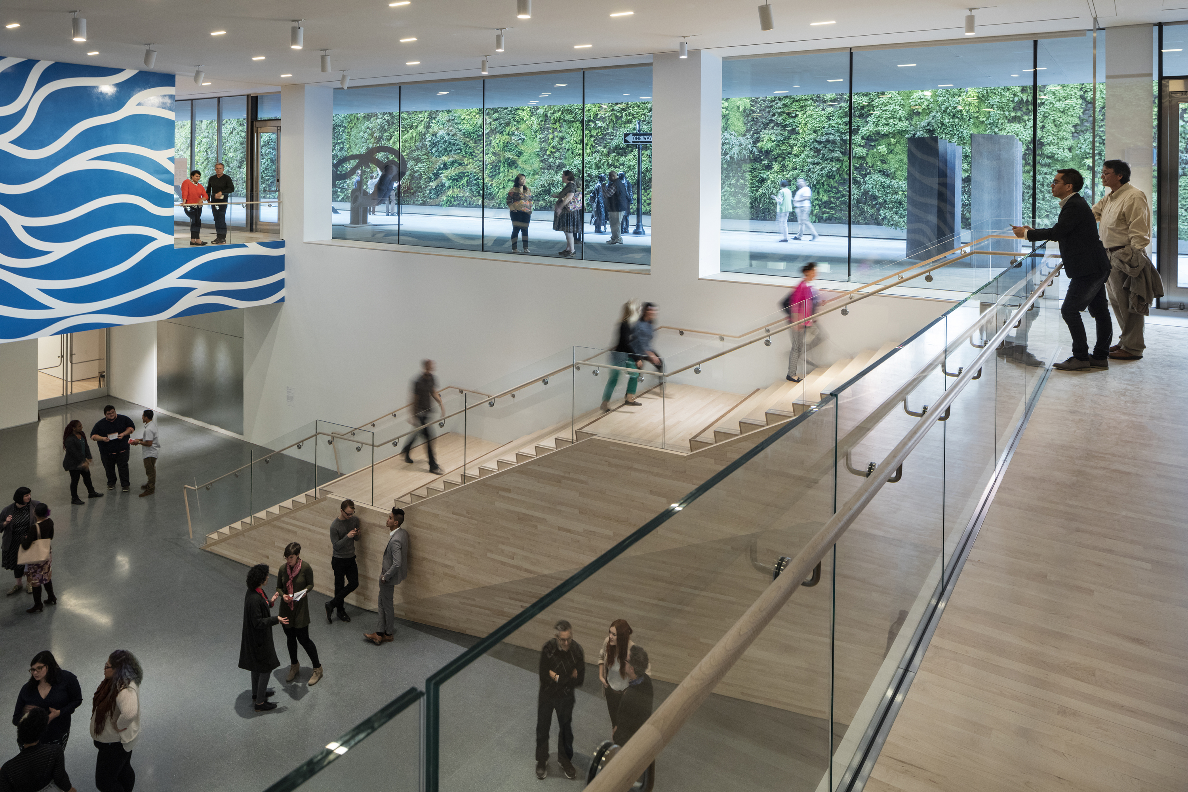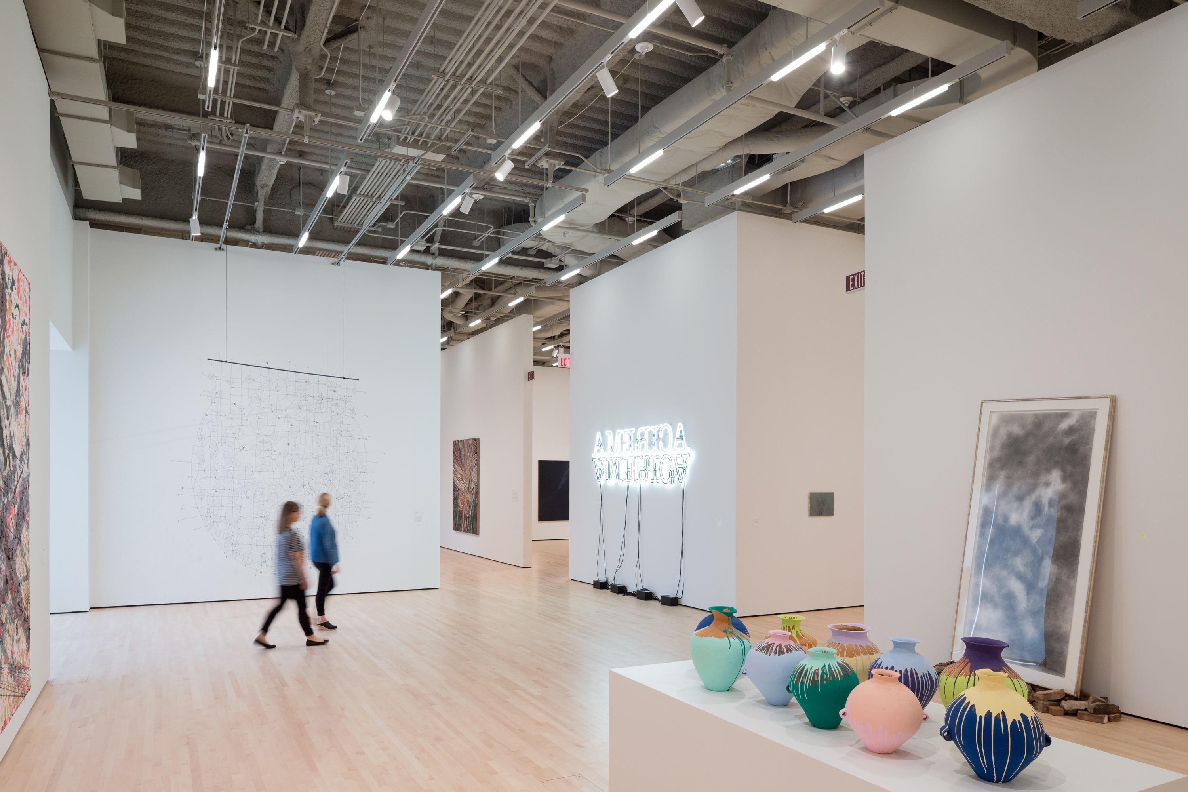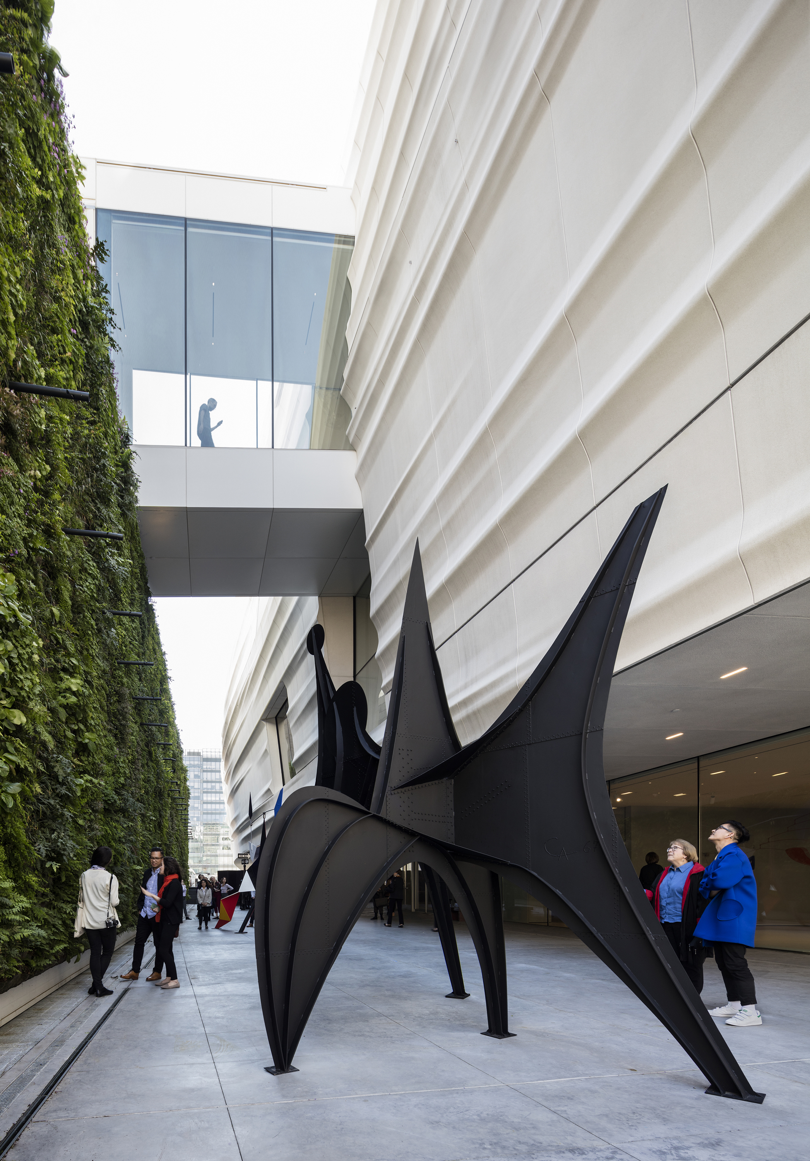To call to mind the waters of the bay, the renovated San Francisco Museum of Modern Art (SFMOMA) uses more than 700 uniquely shaped fiberglass reinforced polymer (FRP) panels on its exterior, resulting in a tall, white, and wavy building. To really capture the eye, silicate crystals have been embedded to reflect changing light.
The architecture firm Snøhetta designed a 10-story expansion to the SFMOMA. Along with the new façade, the museum will have 170,000 sf of new and renovated indoor and outdoor gallery space, which triples the previous amount. The galleries are intimate, flexible, and column-free, giving artists more freedom with which to work.
The building has two main entrances, an education center, two restaurants, a coffee shop, a light-filled atrium, a third floor terrace with a public living wall with more than 19,000 plants, and a renovated Phyllis Wattis Theater, which now has a 4K projection screen.
“Our design seeks to create an intimate experience, welcoming a diversity of visitors to the magnificent collection, and fostering a connection between the visitor and museum for years to come,” Craig Dykers, founding partner of Snøhetta and leader of the design team for SFMOMA, said in a statement. “All of the senses will be engaged as part of the experience. Wonderful day lit staircases lead visitors from floor to floor, the galleries create a comfortable viewing experience of the art, and terraces allow for moments of repose, to be reinvigorated by fresh air, sunlight and vistas of the city between galleries. The visitor should sense that the building is inspired by one of the great cities of the world, San Francisco.”
Interactive touch screens have been installed in the painting and sculpture galleries, and a new app gives visitors a guided audio tour through both the museum and the surrounding SoMa neighborhood.
The museum opens May 14. More than $610 million was raised for the project, which has covered construction costs, the endowment, and support for education, art commissioning and exhibition programs.
SFMOMA contains 33,000 works of architecture and design, painting, photography and sculpture. It also has the Doris and Donald Fisher Collection, a private collection of contemporary art featuring pieces by Andy Warhol, Roy Lichtenstein, and Tony Cragg.
The museum was established in 1935. Swiss architect Mario Botta designed the museum’s current building, which opened in 1995. The Snøhetta expansion will be added onto it.
 SFMOMA. Photo: Henrik Kam, courtesy SFMOMA. Click image to enlarge.
SFMOMA. Photo: Henrik Kam, courtesy SFMOMA. Click image to enlarge.
 Helen and Charles Schwab Hall. Photo: Henrik Kam, courtesy SFMOMA. Click image to enlarge.
Helen and Charles Schwab Hall. Photo: Henrik Kam, courtesy SFMOMA. Click image to enlarge.
 The Campaign for Art Contemporary exhibition. Photo: Iwan Baan, courtesy SFMOMA. Click image to enlarge.
The Campaign for Art Contemporary exhibition. Photo: Iwan Baan, courtesy SFMOMA. Click image to enlarge.
 The exterior cladding and the living wall at the Pat and Bill Wilson Sculpture Terrace. Photo: Henrik Kam, courtesy SFMOMA. Click image to enlarge.
The exterior cladding and the living wall at the Pat and Bill Wilson Sculpture Terrace. Photo: Henrik Kam, courtesy SFMOMA. Click image to enlarge.
Related Stories
| Aug 11, 2010
Museum celebrates African-American heritage
The Harvey B. Gantt Center for African-American Arts + Culture recently completed construction on the Wells Fargo Cultural Campus in Charlotte, N.C. Designed by the Freelon Group, Durham, N.C., with Batson-Cook's Atlanta office as project manager, the $18.8 million project achieved nearly 100% minority participation.
| Aug 11, 2010
Design for Miami Art Museum triples gallery space
Herzog & de Meuron has completed design development for the Miami Art Museum’s new complex, which will anchor the city’s 29-acre Museum Park, overlooking Biscayne Bay. At 120,000 sf with 32,000 sf of gallery space, the three-story museum will be three times larger than the current facility.
| Aug 11, 2010
Thom Mayne unveils ‘floating cube’ design for the Perot Museum of Nature and Science
Calling it a “living educational tool featuring architecture inspired by nature and science,” Pritzker Prize Laureate Thom Mayne unveiled the schematic designs and building model for the Perot Museum of Nature & Science at Victory Park in Dallas. The $185 million, 180,000-sf structure is 170 feet tall—equivalent to approximately 14 stories—and is conceived as a large...
| Aug 11, 2010
Piano's 'Flying Carpet'
Italian architect Renzo Piano refers to his $294 million, 264,000-sf Modern Wing of the Art Institute of Chicago as a “temple of light.” That's all well and good, but how did Piano and the engineers from London-based Arup create an almost entirely naturally lit interior while still protecting the priceless works of art in the Institute's third-floor galleries from dangerous ultravio...
| Aug 11, 2010
The Art of Reconstruction
The Old Patent Office Building in Washington, D.C., completed in 1867, houses two Smithsonian Institution museums—the National Portrait Gallery and the American Art Museum. Collections include portraits of all U.S. presidents, along with paintings, sculptures, prints, and drawings of numerous historic figures from American history, and the works of more than 7,000 American artists.
| Aug 11, 2010
Silver Award: Please Touch Museum at Memorial Hall Philadelphia, Pa.
Built in 1875 to serve as the art gallery for the Centennial International Exhibition in Fairmount Park, Memorial Hall stands as one of the great civic structures in Philadelphia. The neoclassical building, designed by Fairmount Park Commission engineer Hermann J. Schwarzmann, was one of the first buildings in America to be designed according to the principles of the Beaux Arts movement.







