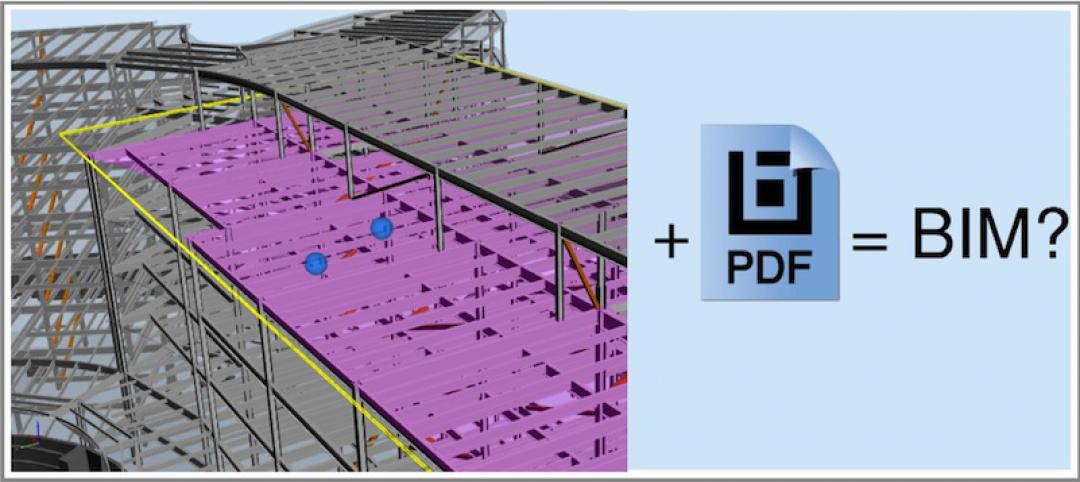The Executive Committee of top international design firm Perkins Eastman is pleased to announce that Rohit Saxena, AIA, LEED AP, has joined the firm’s Mumbai office as a Principal. Saxena joins with more than 30 years as a national and international leader in the design, planning, and management of complex technology-driven projects.
Principal and Managing Director of the firm’s Mumbai office Aaron Schwarz FAIA says of Saxena, “Rohit Saxena brings valuable expertise in many building types, but especially the laboratory and science environments that are critically important as India’s higher education, healthcare, and pharmaceutical sectors continue to grow.” Schwarz continues, “Perkins Eastman is proud to be able to further strengthen the firm’s investment in India and to deploy Rohit’s global expertise locally.”
Saxena joins Perkins Eastman from the Mumbai office of HOK. As Managing Director, Saxena was responsible for directing its international operations and interests in India, while his design experience focused on master planning and design for higher education, residential, and office/commercial projects. His previous experience in the United States concentrated in the design of higher education environments, particularly with an emphasis on science teaching and research buildings with complex technological and programmatic requirements, such as facilities for biomedical research, molecular biology, and engineering and transportation technology.
Saxena received his master of architecture degree, with a specialty in advanced building technology, from the State University of New York at Buffalo. He received his bachelor of architecture degree from the School of Planning and Architecture in New Delhi, India. He is a member of the American Institute of Architects (AIA); the Society of College and University Planners (SCUP); and the Indian Society of Heating Refrigeration, and Air Conditioning (ISHRAE). Saxena is a LEED-accredited professional and is a registered architect in the state of Georgia, as well as India. He presents regularly on science research and teaching buildings, higher education, sustainability, and engineering at industry conferences.
About Perkins Eastman
Perkins Eastman is among the top design and architecture firms in the world. With 700 employees in 13 locations around the globe, Perkins Eastman practices at every scale of the built environment. From niche buildings to complex projects that enrich whole communities, the firm’s portfolio reflects a dedication to inventive and compassionate design that enhances the quality of the human experience. The firm’s portfolio includes education, science, housing, healthcare, senior living, corporate interiors, cultural institutions, public sector facilities, retail, office buildings, and urban design. Perkins Eastman provides award-winning design through its offices in North America (New York, NY; Boston, MA; Charlotte, NC; Chicago, IL; Pittsburgh, PA; San Francisco, CA; Stamford, CT; Toronto, Canada; and Washington, DC); South America (Guayaquil, Ecuador); North Africa and Middle East (Dubai, UAE); and Asia (Mumbai, India, and Shanghai, China).
Related Stories
Hotel Facilities | Mar 4, 2015
Hotel construction pipeline reaches six-year high
After a three-year bottoming formation, the pipeline for hotel construction has posted five consecutive quarters of double-digit year-over-year growth.
BIM and Information Technology | Mar 4, 2015
Why China's CCTV building needed a WiFi retrofit
It took a year-long retrofit to get WiFi transmission issues solved at China's iconic skyscraper.
High-rise Construction | Mar 4, 2015
Must see: Egypt planning 656-foot pyramid skyscraper in Cairo
Zayed Crystal Spark Tower will stand 200 meters tall and will be just a short distance from the pyramids of Giza.
Transit Facilities | Mar 4, 2015
5+design looks to mountains for Chinese transport hub design
The complex, Diamond Hill, will feature sloping rooflines and a mountain-like silhouette inspired by traditional Chinese landscape paintings.
Energy Efficiency | Mar 4, 2015
DOE launches crowdsourcing website for technology innovators
The Oak Ridge National Laboratory launched a new crowdsourcing website called the Buildings Crowdsoucing Community to collect and share ideas by innovators for energy-efficient technologies to use in homes and buildings.
Multifamily Housing | Mar 3, 2015
10 kitchen and bath design trends for 2015
From kitchens made for pet lovers to floating vanities, the nation's top kitchen and bath designers identify what's hot for 2015.
Office Buildings | Mar 3, 2015
Former DuPont lab to be converted into business incubator near UPenn campus
The new Pennovation Center will provide collaborative and research spaces for educators, scientists, students, and the private sector.
Sponsored | BIM and Information Technology | Mar 3, 2015
The great debate: Is 3D PDF really BIM?
You can pull apart buildings, cut through floors, and view simulated animation for assembly instructions all within a PDF.
K-12 Schools | Mar 2, 2015
BD+C special report: What it takes to build 21st-century schools
How the latest design, construction, and teaching concepts are being implemented in the next generation of America’s schools.
Codes and Standards | Mar 2, 2015
Proposed energy standard for data centers, telecom buildings open for public comment
The intent of ASHRAE Standard 90.4P is to create a performance-based approach that would be more flexible and accommodating of innovative change.















