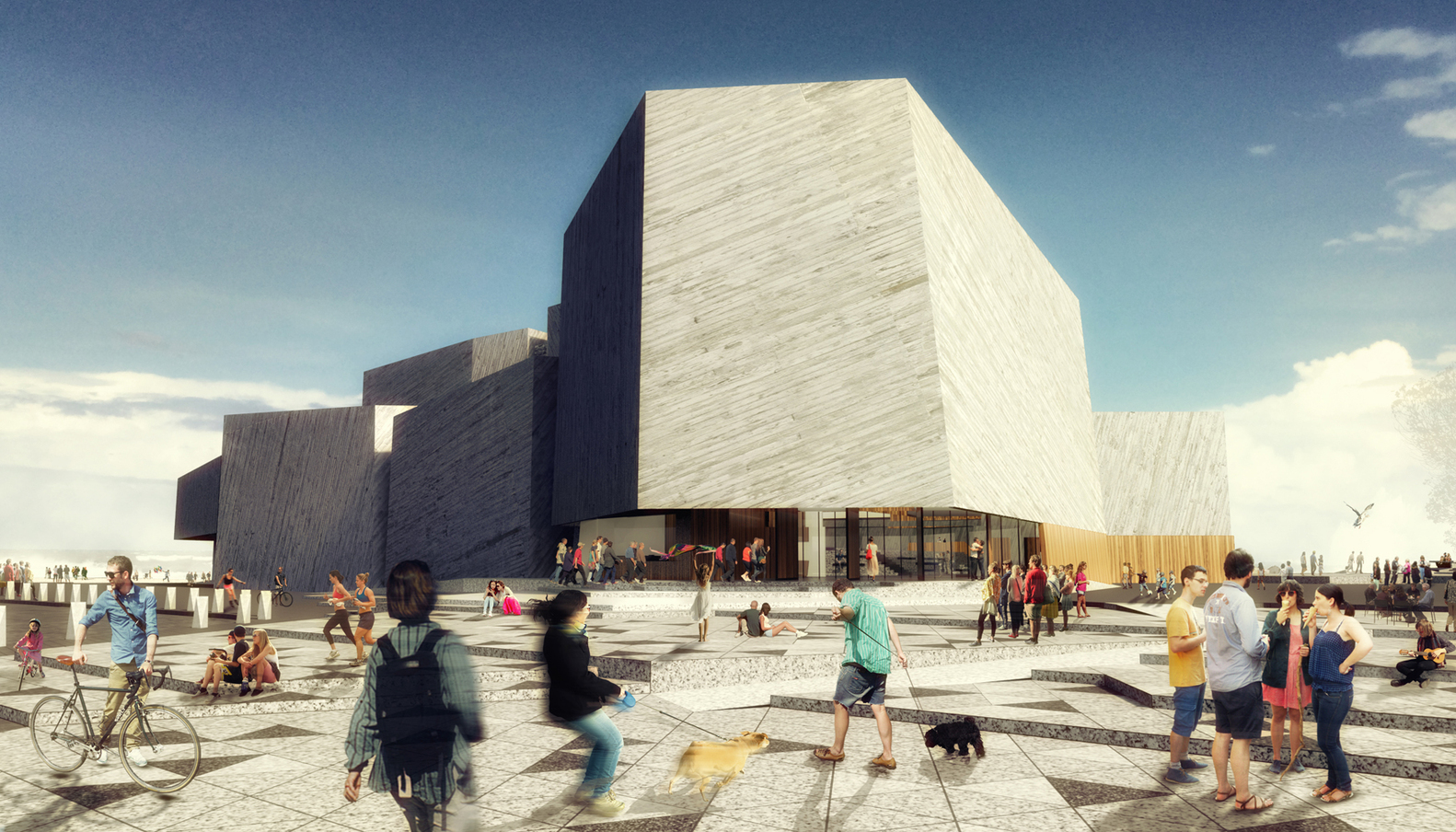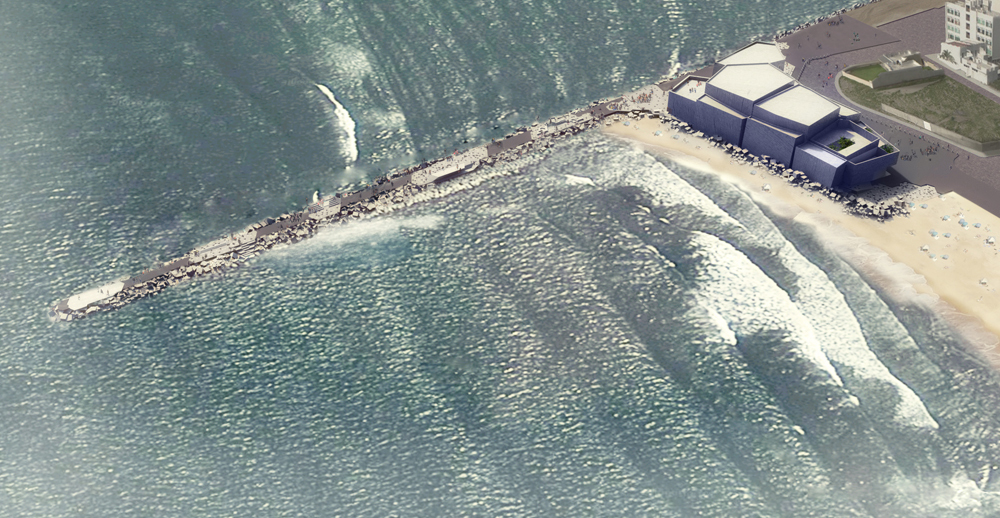Ground broke recently for the Foro Boca concert hall in the Mexican city of Veracruz. The design, by Mexican practice Rojkind Arquitectos, resembles a pile of neatly placed polygonal blocks jutting into the Gulf of Mexico.
According to Architizer, the building is “conceived as a formal extension to the breakwater that extends into the Gulf of Mexico with large concrete cubes reminiscent of riprap.”
The concert hall, which will be the home base of the Boca del Rio Philharmonic Orchestra, is being built in a neighborhood that has deteriorated. Thus the hall is part of a wider regeneration project for Boca del Rio.
The same way Frank Gehry’s Guggenheim has put Bilbao on the map, architect Michel Rojkind hopes his design will be “an urban detonator capable of inciting modernity in the area.”
Classical, traditional, and popular music will be performed in this concert hall of 850 seats. An additional 150-seat rehearsal hall will be a venue for theater and contemporary dance.
To make the concert hall’s area a hub for social and public activity, a paved plaza extending alongside the concert hall and down the breakwater provides more informal performance space. Integrated into the building is a cafeteria, restaurant, and a bar with a large terrace overlooking the Jamapa river and the Atlantic Ocean.


Related Stories
| Jan 31, 2012
Fusion Facilities: 8 reasons to consolidate multiple functions under one roof
‘Fusing’ multiple functions into a single building can make it greater than the sum of its parts. The first in a series on the design and construction of university facilities.
| Jan 24, 2012
U of M installs new lighting at Crisler Player Development Center
Energy efficient lighting installed at PDC reduce costs and improves player performance.
| Jan 6, 2012
New Walgreen's represents an architectural departure
The structure's exterior is a major departure from the corporate image of a traditional Walgreens design.
| Dec 7, 2011
ICS Builders and BKSK Architects complete St. Hilda’s House in Manhattan
The facility's design highlights the inherent link between environmental consciousness and religious reverence.
| Dec 5, 2011
SchenkelShultz Architecture designs Dr. Phillips Charities Headquarters building in Orlando
The building incorporates sustainable architectural features, environmentally friendly building products, energy-efficient systems, and environmentally-sensitive construction practices.
| Nov 29, 2011
SB Architects completes Mission Hills Volcanic Mineral Springs and Spa in China
Mission Hills Volcanic Mineral Springs and Spa is home to the largest natural springs reserve in the region, and measures 950,000 sf.
| Nov 22, 2011
Jones Lang LaSalle completes construction of two new stores in Manhattan
Firm creates new global design standard serving as project manager for Uniglo’s 89,000-sf flagship location and, 64,000-sf store.
| Oct 24, 2011
BBS Architects & Engineers receives 2011 Sustainable Design Award from AIA Long Island Chapter
AIA LI also recognized BBS with the 2011 ARCHI Award Commendation for the St. Charles Resurrection Cemetery St. Charles Resurrection Cemetery Welcoming and Information Center in Farmingdale, NY.
| Oct 14, 2011
University of New Mexico Science & Math Learning Center attains LEED for Schools Gold
Van H. Gilbert architects enhances sustainability credentials.















