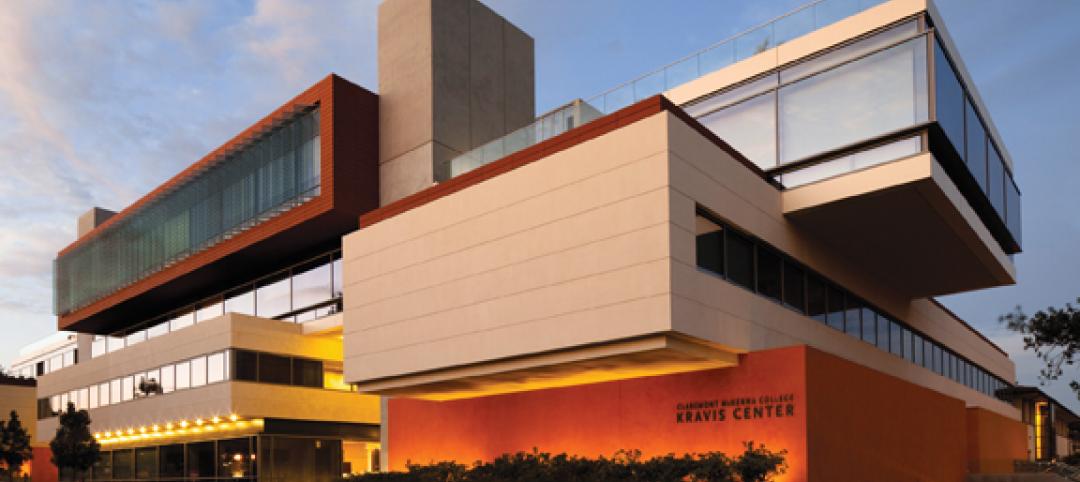California State University, Sacramento’s (Sac State) new 96,631-sf Ernest E. Tschannen Science Complex recently had its ceremonial topping out event. The five-story complex on the banks of the American River will feature an energy-efficient design and abundant natural light with laboratory space for the College of Natural Sciences and Mathematics.
Dubbed the Ernest E. Tschannen Science Complex, the CO Architects-designed $91.5 million building’s façade is inspired by the rippling effect created when a stone is tossed into water. The planetarium and its 2,500-sf dome, located at the building’s inward inflection point, is meant to represent the stone’s impact, with the patterned window system radiating outward to emulate the ripples.
 Courtesy CO Architects.
Courtesy CO Architects.
The complex’s instructional laboratories will have large expanses of glass adjacent to public corridors to display the work occurring within and connect students and faculty. The corridors branch out from naturally lit central lobbies on each floor. Students can use these central lobbies to collaborate and study. An observatory is accessible from the rooftop and will feature a retractable roof and two telescopes.
 Courtesy CO Architects.
Courtesy CO Architects.
The landscape was also designed to be able to double as a teaching tool where biologists and botanists can experiment and teach outside of their labs. An outdoor plaza will offer additional space to gather, study, or rest. Additionally, a green roof will be accessible from a continuous ramp and stairs.
The Ernest E. Tschannen Science Complex is targeting LEED gold certification and is slated for completion in June 2019. The Build Team includes Sundt Construction, P2S Inc. (MEP), Buehler & Buehler Structural Engineers (SE), Cunningham Engineering (CE, landscape architecture).
 Courtesy CO Architects.
Courtesy CO Architects.
 Courtesy CO Architects.
Courtesy CO Architects.
Related Stories
| Aug 7, 2012
Shedding light on the arts
Renovating Pietro Belluschi’s Juilliard School opens the once-cloistered institution to its Upper West Side community.
| Aug 7, 2012
McCarthy tops out LEED Platinum-designed UCSD Health Sciences Biomedical Research Facility
New laboratory will enable UCSD to recruit and accommodate preeminent faculty.
| Jul 25, 2012
KBE Building renovates UConn dining hall
Construction for McMahon Dining Hall will be completed in September 2012.
| Jul 24, 2012
Military Housing firm announces expansion into student housing
The company has partnered with the military to build, renovate and manage nearly 21,000 homes with more than 65,000 bedrooms, situated on more than 10,000 acres of land nationwide.
| Jul 20, 2012
2012 Giants 300 Special Report
Ranking the leading firms in Architecture, Engineering, and Construction.
| Jul 20, 2012
Higher education market holding steady
But Giants 300 University AEC Firms aren’t expecting a flood of new work.
| Jul 16, 2012
Business school goes for maximum vision, transparency, and safety with fire rated glass
Architects were able to create a 2-hour exit enclosure/stairwell that provided vision and maximum fire safety using fire rated glazing that seamlessly matched the look of other non-rated glazing systems.
| Jul 11, 2012
Perkins+Will designs new home for Gateway Community College
Largest one-time funded Connecticut state project and first designed to be LEED Gold.
| Jul 9, 2012
Integrated Design Group completes UCSB data center
Firm uses European standard of power at USCB North Hall Research Data Center.
















