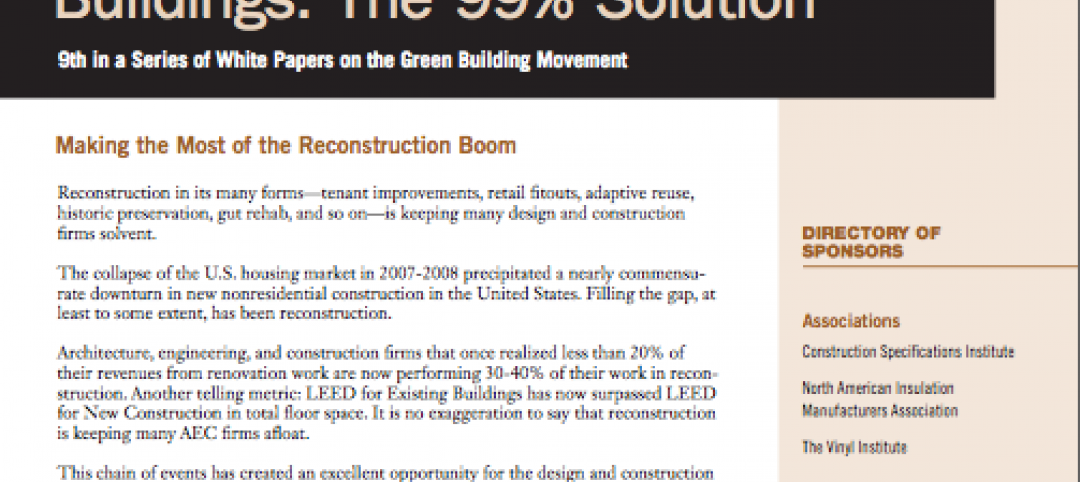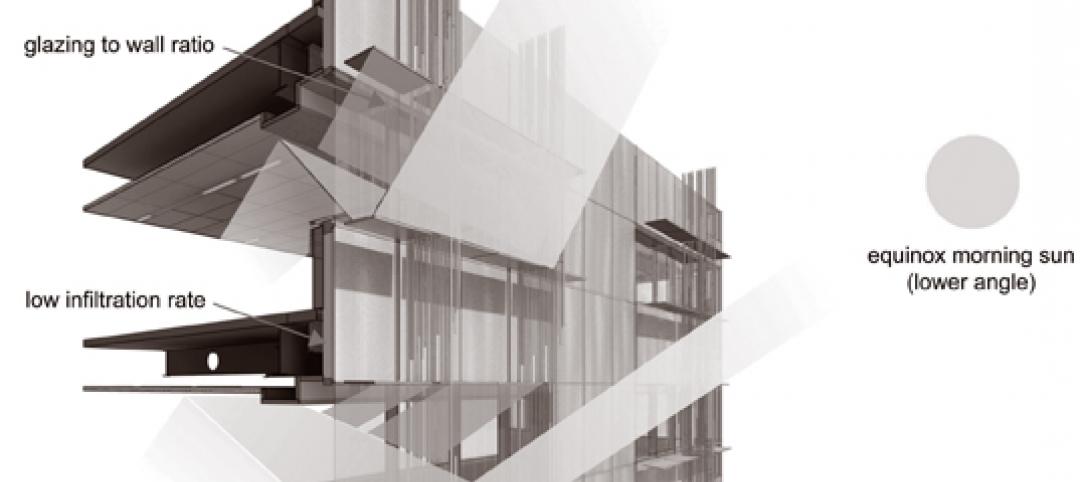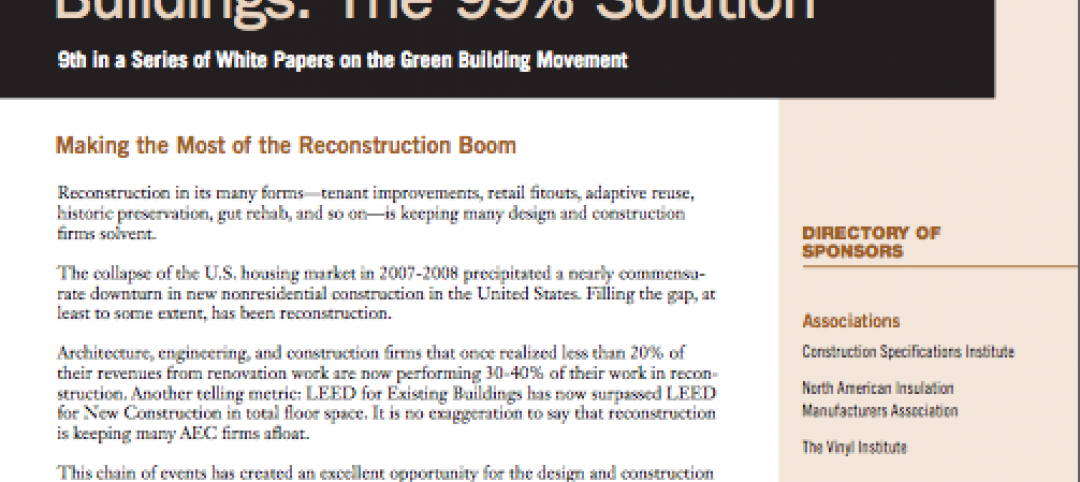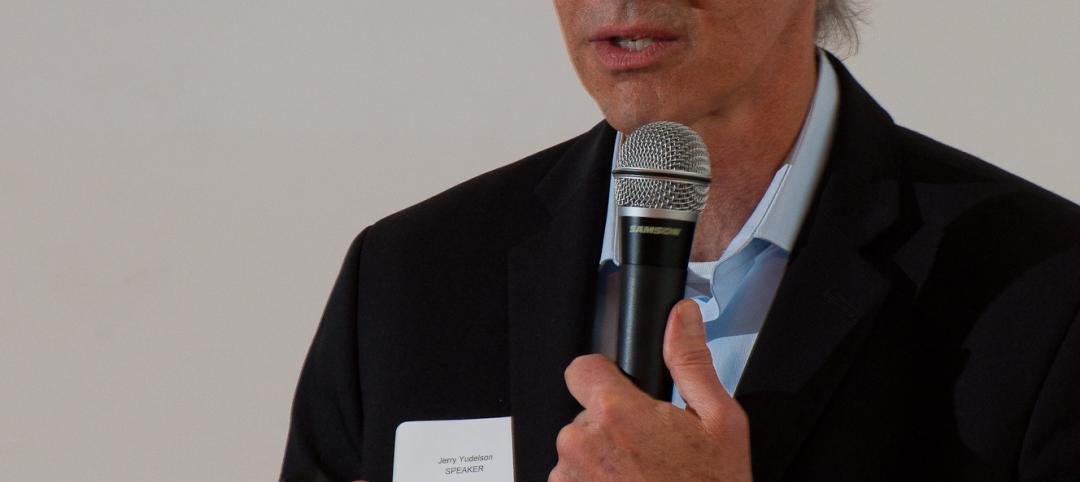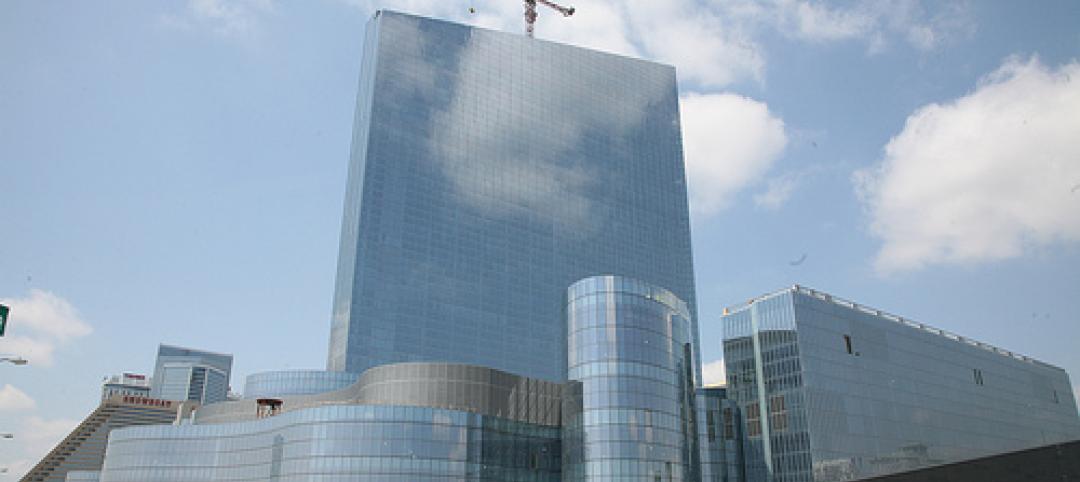SAFTI FIRST, leading USA-manufacturer of fire rated glass and faming systems, is proud to announce that Autodesk Revit models are now available for its fire rated walls, window and door systems via www.safti.com and Autodesk Seek. These data-rich, intelligent 3-D models comply with the Revit Model Content Style Guide (RMCSG) version 2.1.
“We’re finding that more and more architects are adopting BIM (Building Information Modeling) in their design and specification process,” says Diana San Diego, Director of Marketing for SAFTI FIRST. “By providing compliant Revit® models on our fire rated glass and framing assemblies, we are able to meet their needs in more efficient and effective manner.”
For more information, visit www.safti.com or call 888.653.3333.
About SAFTI FIRST
Founded in 1981, SAFTI FIRST Fire Rated Glazing Solutions (www.safti.com) has been serving the architectural and building communities and is the recognized leader in manufacturing fire rated glass and framing for over 30 years. As the premier source for fire-rated glazing, SAFTI FIRST was the first to introduce transparent fire rated walls to the U.S. market. Our SuperLite™ product line, fire rated from 20 minutes to three hours, includes fire-retardant filled glass units, safety ceramics, safety wired glass and SuperLite I-XL, a patented breakthrough fire protective product that significantly reduces radiant heat transfer (does not meet ASTM E119 and requires AHJ approval for 45 and 60 minute applications). SuperLite™ products can protect against noise, attack, impact, bullets, blast, hurricane and UV rays and is available in any custom architectural make-up, including enhanced energy performance applications. SAFTIfire GPX Framing is fire rated from 20 minutes to 2 hours. Our products are manufactured in the U.S. for fast lead times. For more information, call 888.653.3333.
Autodesk , Autodesk (logo),and Revit are registered trademarks or trademarks of Autodesk, Inc., and/or its subsidiaries and/or affiliates in the USA and/or other countries.
Related Stories
| May 10, 2012
Chapter 6 Energy Codes + Reconstructed Buildings: 2012 and Beyond
Our experts analyze the next generation of energy and green building codes and how they impact reconstruction.
| May 10, 2012
Chapter 5 LEED-EB and Green Globes CIEB: Rating Sustainable Reconstruction
Certification for existing buildings under these two rating programs has overtaken that for new construction.
| May 10, 2012
Chapter 4 Business Case for High-Performance Reconstructed Buildings
Five reconstruction projects in one city make a bottom-line case for reconstruction across the country.
| May 10, 2012
Chapter 3 How Building Technologies Contribute to Reconstruction Advances
Building Teams are employing a wide variety of components and systems in their reconstruction projects.
| May 10, 2012
Chapter 2 Exemplary High-Performance Reconstruction Projects
Several case studies show how to successfully renovate existing structures into high-performance buildings.
| May 9, 2012
Chapter 1 Reconstruction: ‘The 99% Solution’ for Energy Savings in Buildings
As a share of total construction activity reconstruction has been on the rise in the U.S. and Canada in the last few years, which creates a golden opportunity for extensive energy savings.
| May 9, 2012
International green building speaker to keynote Australia’s largest building systems trade show
Green building, sustainability consultant, green building book author Jerry Yudelson will be the keynote speaker at the Air-Conditioning, Refrigeration and Building Systems (ARBS) conference in Melbourne, Australia.
| May 9, 2012
Tishman delivers Revel six weeks early
Revel stands more than 730 feet tall, consists of over 6.3 milliont--sf of space, and is enclosed by 836,762-sf of glass.
| May 9, 2012
Stoddert Elementary School in DC wins first US DOE Green Ribbon School Award
Sustainable materials, operational efficiency, and student engagement create high-performance, healthy environment for life-long learning.
| May 9, 2012
Shepley Bulfinch given IIDA Design award for Woodruff Library?
The design challenges included creating an entry sequence to orient patrons and highlight services; establishing a sense of identity visible from the exterior; and providing a flexible extended-hours access for part of the learning commons.




