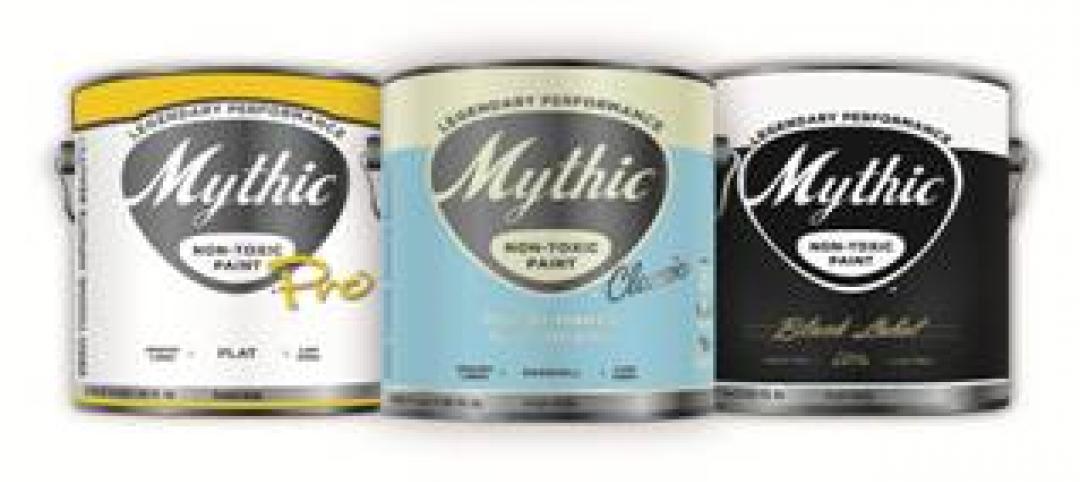SAFTI FIRST, leading USA-manufacturer of fire rated glass and faming systems, is proud to announce that Autodesk Revit models are now available for its fire rated walls, window and door systems via www.safti.com and Autodesk Seek. These data-rich, intelligent 3-D models comply with the Revit Model Content Style Guide (RMCSG) version 2.1.
“We’re finding that more and more architects are adopting BIM (Building Information Modeling) in their design and specification process,” says Diana San Diego, Director of Marketing for SAFTI FIRST. “By providing compliant Revit® models on our fire rated glass and framing assemblies, we are able to meet their needs in more efficient and effective manner.”
For more information, visit www.safti.com or call 888.653.3333.
About SAFTI FIRST
Founded in 1981, SAFTI FIRST Fire Rated Glazing Solutions (www.safti.com) has been serving the architectural and building communities and is the recognized leader in manufacturing fire rated glass and framing for over 30 years. As the premier source for fire-rated glazing, SAFTI FIRST was the first to introduce transparent fire rated walls to the U.S. market. Our SuperLite™ product line, fire rated from 20 minutes to three hours, includes fire-retardant filled glass units, safety ceramics, safety wired glass and SuperLite I-XL, a patented breakthrough fire protective product that significantly reduces radiant heat transfer (does not meet ASTM E119 and requires AHJ approval for 45 and 60 minute applications). SuperLite™ products can protect against noise, attack, impact, bullets, blast, hurricane and UV rays and is available in any custom architectural make-up, including enhanced energy performance applications. SAFTIfire GPX Framing is fire rated from 20 minutes to 2 hours. Our products are manufactured in the U.S. for fast lead times. For more information, call 888.653.3333.
Autodesk , Autodesk (logo),and Revit are registered trademarks or trademarks of Autodesk, Inc., and/or its subsidiaries and/or affiliates in the USA and/or other countries.
Related Stories
| Oct 5, 2011
GREENBUILD 2011: Brick offers growing options for sustainable building design
Brick exteriors, interiors and landscaping options can increase sustainability that also helps earn LEED certification.
| Oct 5, 2011
GREENBUILD 2011: Roof hatch designed for energy efficiency
The cover features a specially designed EPDM finger-type gasket that ensures a positive seal with the curb to reduce air permeability and ensure energy performance.
| Oct 4, 2011
GREENBUILD 2011
Click here for the latest news and products from Greenbuild 2011, Oct. 4-7, in Toronto.
| Oct 4, 2011
GREENBUILD 2011: Methods, impacts, and opportunities in the concrete building life cycle
Researchers at the Massachusetts Institute of Technology’s (MIT) Concrete Sustainability Hub conducted a life-cycle assessment (LCA) study to evaluate and improve the environmental impact and study how the “dual use” aspect of concrete.
| Oct 4, 2011
GREENBUILD 2011: Johnsonite features sustainable products
Products include rubber flooring tiles, treads, wall bases, and more.
| Oct 4, 2011
GREENBUILD 2011: Nearly seamless highly insulated glass curtain-wall system introduced
Low insulation value reflects value of entire curtain-wall system.
| Oct 4, 2011
GREENBUILD 2011: Ready-to-use wood primer unveiled
Maintains strong UV protection, clarity even with application of lighter, natural wood tones.
| Oct 4, 2011
GREENBUILD 2011: Two new recycled glass products announced
The two collections offer both larger and smaller particulates.
| Oct 4, 2011
GREENBUILD 2011: Mythic Paint launches two new paint products
A high performance paint, and a combination paint and primer now available.
















