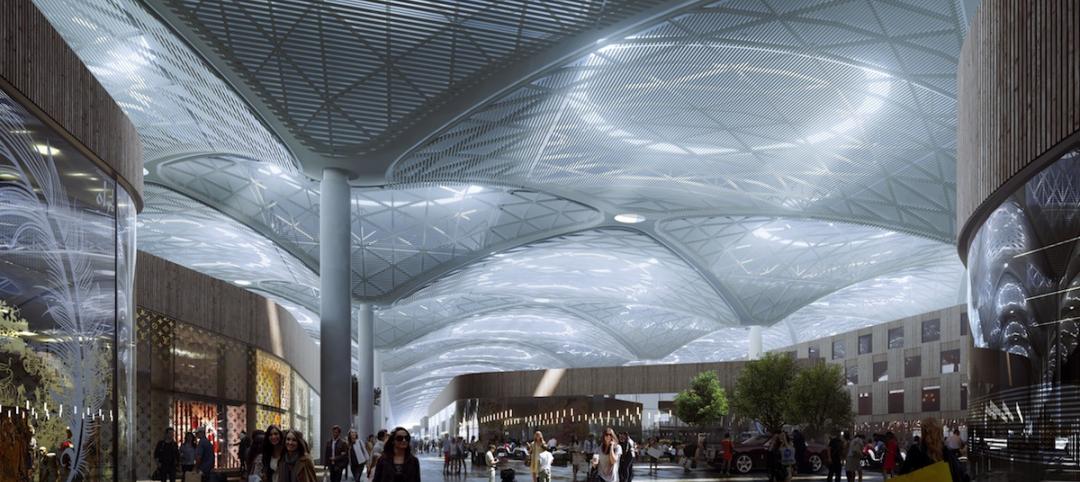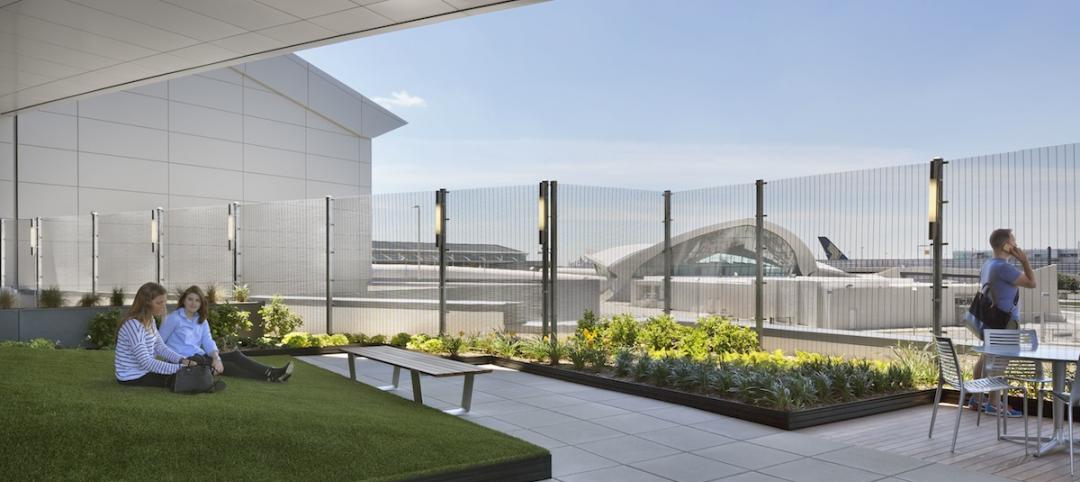Project: Oakland Airport Connector - Doolittle BART Station in Oakland, Calif.
Architect: ED2 International
Glazing Contractor: Bagatelos Glass
Products: SuperLite II-XL 60 IGU in GPX Framing with Sunshade Connection
Why it’s unique: Sunshade connections are not typical with fire rated assemblies
For the Doolittle Maintenance Facility, SAFTI FIRST provided 60 minute, fire resistive wall openings in the exterior using SuperLite II-XL 60 insulated with low-e glazing in GPX Framing with a clear anodized finish. SAFTI FIRST engineered a connection that allows the structural elements of the GPX Framing System to support an integral sunshade system, instead of being hung in front of it.
The framing covers were notched around the brackets to create a seamless connection. The connection was also kept in front of the waterline to avoid a potential breach, keeping the system air and water tight. Other manufacturers would have to go through and behind the glazing pocket to get to the structure, creating a challenge during the fabrication and installation phases.
The potential for water penetration increases significantly once you punch a hole in your framing and glazing pocket. By using the SuperLite II-XL 60 IGU in GPX Framing, the architect was able to achieve the aesthetic and code requirements of the application while keeping the whole system air and water tight.
The Doolittle Bart Station is one of the first installations of the GPX System with sunshade connections, which also include SLCC New Instruction and Administrative Building in Salt Lake City, UT. While it is a fairly new offering, it is quickly gaining attention and interest in the building community. Sunshades are commonly used in building to control the amount of direct sunlight through exterior windows.
When the location of the exterior windows also need to meet fire rated requirements due to property lines, etc., it is good for designers to know that they have an option that combines both.
Related Stories
Museums | Oct 20, 2015
Frank Lloyd Wright’s Bachman Wilson House finds new home at Arkansas museum
Crystal Bridges Museum reconstructed the 61-year-old Usonian house and will open it to the public in November.
Architects | Oct 20, 2015
Four building material innovations from the Chicago Architecture Biennial
From lightweight wooden pallets to the largest lengths of CLT-slabs that can be shipped across North America
University Buildings | Oct 16, 2015
5 ways architecture defines the university brand
People gravitate to brands for many reasons. Campus architecture and landscape are fundamental influences on the college brand, writes Perkins+Will's David Damon.
Architects | Oct 13, 2015
Architects Foundation expands National Resilience Initiative
The group is launching a search for three more NRI members.
Architects | Oct 13, 2015
Santiago Calatrava wins the European Prize for Architecture
The award honors those who "forward the principles of European humanism."
Office Buildings | Oct 5, 2015
Renderings revealed for Apple's second 'spaceship': a curvy, lush office complex in Sunnyvale
The project has been dubbed as another “spaceship,” referencing the nickname for the loop-shaped Apple Campus under construction in Cupertino.
Airports | Oct 5, 2015
Perkins+Will selected to design Istanbul’s 'Airport City'
The mixed-use development will be adjacent to the Istanbul New Airport, which is currently under construction.
High-rise Construction | Oct 5, 2015
Zaha Hadid designs cylindrical office building with world’s tallest atrium
The 200-meter-high open space will cut the building in two.
Architects | Oct 2, 2015
Herzog & de Meuron unveils design for Vancouver Art Gallery expansion
The blocky, seven-story wood and concrete structure is wider in the middle and uppermost floors.
Airports | Sep 30, 2015
Takeoff! 5 ways high-flyin' airports are designing for rapid growth
Nimble designs, and technology that humanizes the passenger experience, are letting airports concentrate on providing service and generating revenue.

















