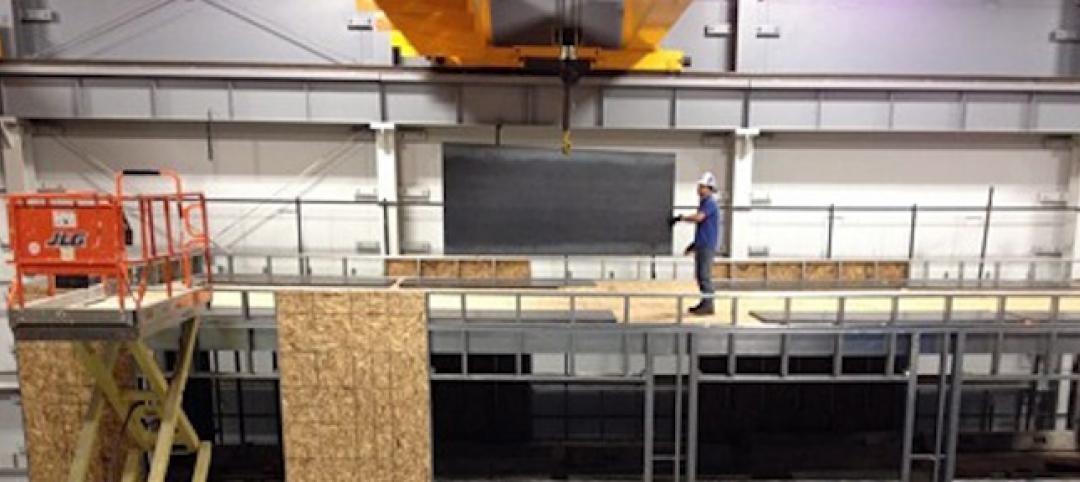Project: Oakland Airport Connector - Doolittle BART Station in Oakland, Calif.
Architect: ED2 International
Glazing Contractor: Bagatelos Glass
Products: SuperLite II-XL 60 IGU in GPX Framing with Sunshade Connection
Why it’s unique: Sunshade connections are not typical with fire rated assemblies
For the Doolittle Maintenance Facility, SAFTI FIRST provided 60 minute, fire resistive wall openings in the exterior using SuperLite II-XL 60 insulated with low-e glazing in GPX Framing with a clear anodized finish. SAFTI FIRST engineered a connection that allows the structural elements of the GPX Framing System to support an integral sunshade system, instead of being hung in front of it.
The framing covers were notched around the brackets to create a seamless connection. The connection was also kept in front of the waterline to avoid a potential breach, keeping the system air and water tight. Other manufacturers would have to go through and behind the glazing pocket to get to the structure, creating a challenge during the fabrication and installation phases.
The potential for water penetration increases significantly once you punch a hole in your framing and glazing pocket. By using the SuperLite II-XL 60 IGU in GPX Framing, the architect was able to achieve the aesthetic and code requirements of the application while keeping the whole system air and water tight.
The Doolittle Bart Station is one of the first installations of the GPX System with sunshade connections, which also include SLCC New Instruction and Administrative Building in Salt Lake City, UT. While it is a fairly new offering, it is quickly gaining attention and interest in the building community. Sunshades are commonly used in building to control the amount of direct sunlight through exterior windows.
When the location of the exterior windows also need to meet fire rated requirements due to property lines, etc., it is good for designers to know that they have an option that combines both.
Related Stories
| Jun 18, 2013
Turner report: Activity in urban markets driving construction cost increases
Turner Construction Company announced that the Second Quarter 2013 Turner Building Cost Index – which measures costs in the non-residential building construction market in the United States – has increased to a value of 859. This reflects a 1.18% increase from the First Quarter 2013 and 4.00% yearly increase from the Second Quarter 2012.
| Jun 17, 2013
First look: Austin to get first high-rise since 2003
Developer Cousins Properties broke ground on the 29-story Colorado Tower in downtown Austin, Texas, the city's first high-rise building since Cousins' completed the Frost Bank Tower a decade ago.
| Jun 17, 2013
DOE launches database on energy performance of 60,000 buildings
The Energy Department today launched a new Buildings Performance Database, the largest free, publicly available database of residential and commercial building energy performance information.
| Jun 14, 2013
First look: Callebaut's eye-popping Möbius building for Taichung arts center
French design firm Vincent Callebaut Architectures has released renderings of "Swallow's Nest," an entry in a design competition for a new cultural center, fine arts museum, and public library in Taichung City, Taiwan. The building, based on a Möbius ring, swirls around a central "Endless Patio."
| Jun 14, 2013
Purdue, industry partners test light steel framing for seismic safety
A partnership of leading earthquake engineering researchers from top U.S. and Canadian universities and design professionals from the steel industry have begun the final phase of a three-year project to increase the seismic safety of buildings that use lightweight cold-formed steel for their primary beams and columns.
| Jun 13, 2013
7 great places that represent excellence in environmental design
An adaptive reuse to create LEED Platinum offices, a park that honors veterans, and a grand national plaza are among the seven projects named winners of the 2013 Great Places Awards. The Environmental Design and Research Association recognize professional and scholarly excellence in environmental design, with special attention paid to the relationship between physical form and human activity or experience.
| Jun 13, 2013
Richard Smith joins Cannon Design Science + Technology practice
Cannon Design, an internationally ranked architectural, engineering and planning firm, is pleased to announce Richard Smith has joined the firm as a Principal. Smith joins the leadership team for Cannon Design’s Science + Technology (S&T) practice and will focus on developing strategies for immediate and long-term growth.
| Jun 13, 2013
Winfrey hired as Health and S&T studio head for SmithGroupJJR Dallas
SmithGroupJJR, one of the nation’s largest architecture, engineering and planning firms, has hired David Winfrey, AIA, LEED AP BD+C, as leader of its Health and Science & Technology Studio at its Dallas, Texas office.
| Jun 13, 2013
WorkingBuildings acquires Specialty Operations Solutions
The WorkingBuildings Companies, a leading provider of comprehensive Owner-based solutions for the built environment, announces the acquisition of Specialty Operations Solutions (SOS), a national provider of research and laboratory services.
| Jun 13, 2013
Health Product Declaration Collaborative names Knott as Executive Director
John L. Knott Jr. has been named as the Health Product Declaration Collaborative’s (www.hpdcollaborative.org) first Executive Director following a national search. The Health Product Declaration Collaborative (HPDC) is a customer-led standards-setting organization committed to the continuous improvement of the building industry’s environmental and health performance, through transparency and innovation in the building product supply chain.















