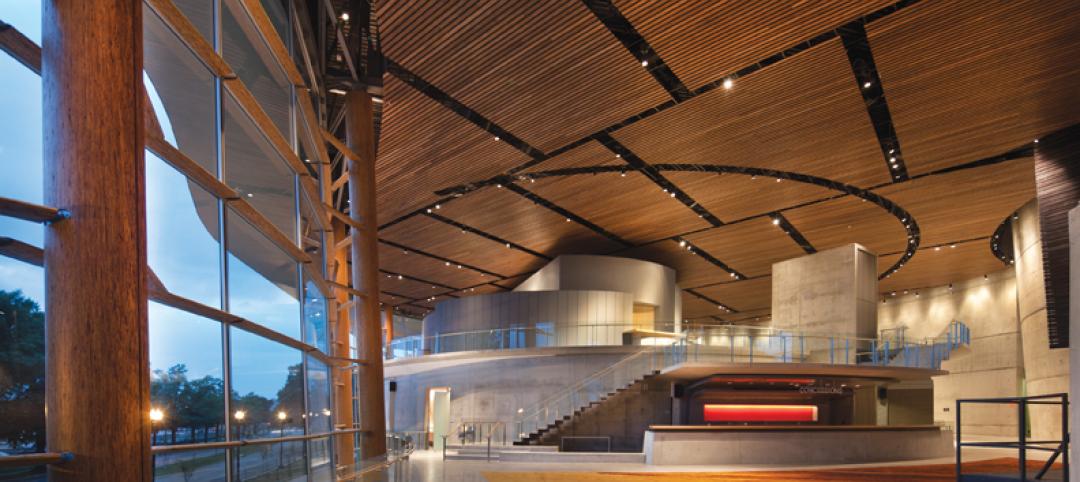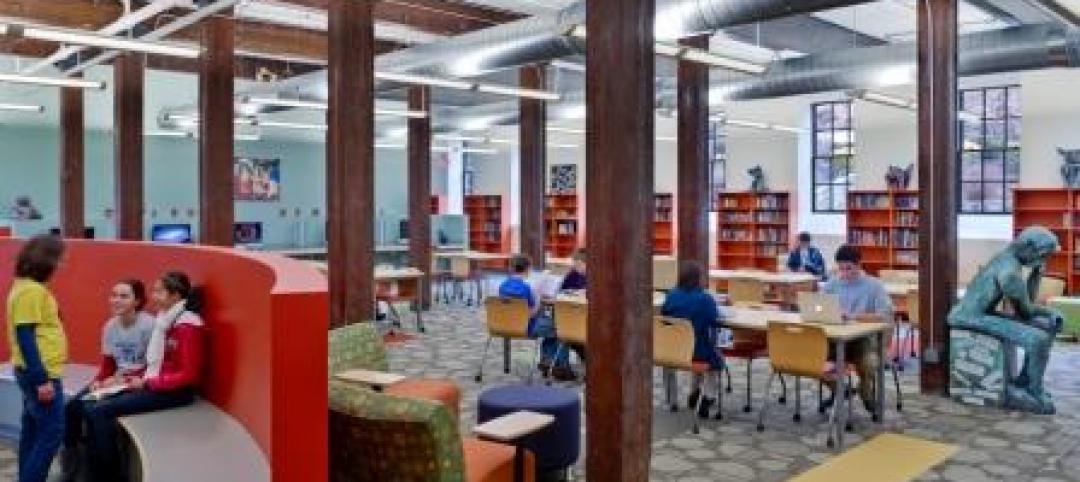Project: Oakland Airport Connector - Doolittle BART Station in Oakland, Calif.
Architect: ED2 International
Glazing Contractor: Bagatelos Glass
Products: SuperLite II-XL 60 IGU in GPX Framing with Sunshade Connection
Why it’s unique: Sunshade connections are not typical with fire rated assemblies
For the Doolittle Maintenance Facility, SAFTI FIRST provided 60 minute, fire resistive wall openings in the exterior using SuperLite II-XL 60 insulated with low-e glazing in GPX Framing with a clear anodized finish. SAFTI FIRST engineered a connection that allows the structural elements of the GPX Framing System to support an integral sunshade system, instead of being hung in front of it.
The framing covers were notched around the brackets to create a seamless connection. The connection was also kept in front of the waterline to avoid a potential breach, keeping the system air and water tight. Other manufacturers would have to go through and behind the glazing pocket to get to the structure, creating a challenge during the fabrication and installation phases.
The potential for water penetration increases significantly once you punch a hole in your framing and glazing pocket. By using the SuperLite II-XL 60 IGU in GPX Framing, the architect was able to achieve the aesthetic and code requirements of the application while keeping the whole system air and water tight.
The Doolittle Bart Station is one of the first installations of the GPX System with sunshade connections, which also include SLCC New Instruction and Administrative Building in Salt Lake City, UT. While it is a fairly new offering, it is quickly gaining attention and interest in the building community. Sunshades are commonly used in building to control the amount of direct sunlight through exterior windows.
When the location of the exterior windows also need to meet fire rated requirements due to property lines, etc., it is good for designers to know that they have an option that combines both.
Related Stories
| Feb 1, 2012
New ways to work with wood
New products like cross-laminated timber are spurring interest in wood as a structural material.
| Feb 1, 2012
Blackney Hayes designs school for students with learning differences
The 63,500 sf building allows AIM to consolidate its previous two locations under one roof, with room to expand in the future.
| Feb 1, 2012
Two new research buildings dedicated at the University of South Carolina
The two buildings add 208,000 square feet of collaborative research space to the campus.
| Feb 1, 2012
List of Top 10 States for LEED Green Buildings released?
USGBC releases list of top U.S. states for LEED-certified projects in 2011.
| Feb 1, 2012
ULI and Greenprint Foundation create ULI Greenprint Center for Building Performance
Member-to-member information exchange measures energy use, carbon footprint of commercial portfolios.
| Feb 1, 2012
AEC mergers and acquisitions up in 2011, expected to surge in 2012
Morrissey Goodale tracked 171 domestic M&A deals, representing a 12.5% increase over 2010 and a return to levels not seen since 2007.
| Jan 31, 2012
AIA CONTINUING EDUCATION: Reroofing primer, in-depth advice from the experts
Earn 1.0 AIA/CES learning units by studying this article and successfully completing the online exam.
| Jan 31, 2012
28th Annual Reconstruction Awards: Modern day reconstruction plays out
A savvy Building Team reconstructs a Boston landmark into a multiuse masterpiece for Suffolk University.
| Jan 31, 2012
Chapman Construction/Design: ‘Sustainability is part of everything we do’
Chapman Construction/Design builds a working culture around sustainability—for its clients, and for its employees.
| Jan 31, 2012
Fusion Facilities: 8 reasons to consolidate multiple functions under one roof
‘Fusing’ multiple functions into a single building can make it greater than the sum of its parts. The first in a series on the design and construction of university facilities.

















