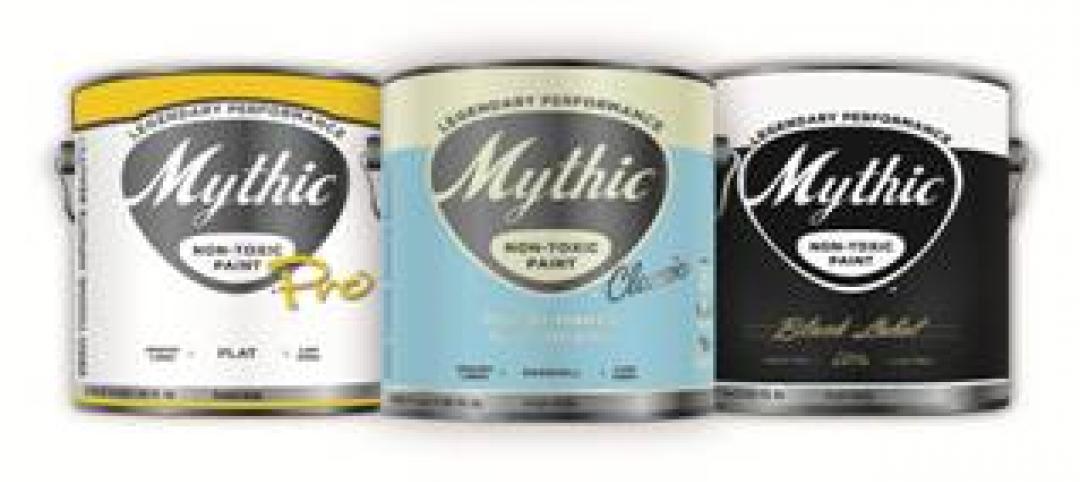Project: Oakland Airport Connector - Doolittle BART Station in Oakland, Calif.
Architect: ED2 International
Glazing Contractor: Bagatelos Glass
Products: SuperLite II-XL 60 IGU in GPX Framing with Sunshade Connection
Why it’s unique: Sunshade connections are not typical with fire rated assemblies
For the Doolittle Maintenance Facility, SAFTI FIRST provided 60 minute, fire resistive wall openings in the exterior using SuperLite II-XL 60 insulated with low-e glazing in GPX Framing with a clear anodized finish. SAFTI FIRST engineered a connection that allows the structural elements of the GPX Framing System to support an integral sunshade system, instead of being hung in front of it.
The framing covers were notched around the brackets to create a seamless connection. The connection was also kept in front of the waterline to avoid a potential breach, keeping the system air and water tight. Other manufacturers would have to go through and behind the glazing pocket to get to the structure, creating a challenge during the fabrication and installation phases.
The potential for water penetration increases significantly once you punch a hole in your framing and glazing pocket. By using the SuperLite II-XL 60 IGU in GPX Framing, the architect was able to achieve the aesthetic and code requirements of the application while keeping the whole system air and water tight.
The Doolittle Bart Station is one of the first installations of the GPX System with sunshade connections, which also include SLCC New Instruction and Administrative Building in Salt Lake City, UT. While it is a fairly new offering, it is quickly gaining attention and interest in the building community. Sunshades are commonly used in building to control the amount of direct sunlight through exterior windows.
When the location of the exterior windows also need to meet fire rated requirements due to property lines, etc., it is good for designers to know that they have an option that combines both.
Related Stories
| Oct 5, 2011
GREENBUILD 2011: Brick offers growing options for sustainable building design
Brick exteriors, interiors and landscaping options can increase sustainability that also helps earn LEED certification.
| Oct 5, 2011
GREENBUILD 2011: Roof hatch designed for energy efficiency
The cover features a specially designed EPDM finger-type gasket that ensures a positive seal with the curb to reduce air permeability and ensure energy performance.
| Oct 4, 2011
GREENBUILD 2011
Click here for the latest news and products from Greenbuild 2011, Oct. 4-7, in Toronto.
| Oct 4, 2011
GREENBUILD 2011: Methods, impacts, and opportunities in the concrete building life cycle
Researchers at the Massachusetts Institute of Technology’s (MIT) Concrete Sustainability Hub conducted a life-cycle assessment (LCA) study to evaluate and improve the environmental impact and study how the “dual use” aspect of concrete.
| Oct 4, 2011
GREENBUILD 2011: Johnsonite features sustainable products
Products include rubber flooring tiles, treads, wall bases, and more.
| Oct 4, 2011
GREENBUILD 2011: Nearly seamless highly insulated glass curtain-wall system introduced
Low insulation value reflects value of entire curtain-wall system.
| Oct 4, 2011
GREENBUILD 2011: Ready-to-use wood primer unveiled
Maintains strong UV protection, clarity even with application of lighter, natural wood tones.
| Oct 4, 2011
GREENBUILD 2011: Two new recycled glass products announced
The two collections offer both larger and smaller particulates.
| Oct 4, 2011
GREENBUILD 2011: Mythic Paint launches two new paint products
A high performance paint, and a combination paint and primer now available.
















