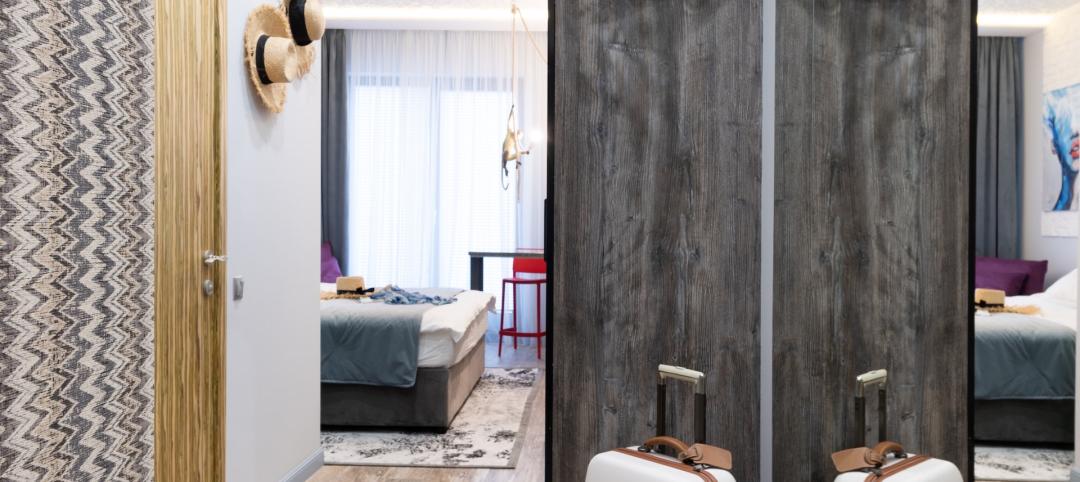Project: Oakland Airport Connector - Doolittle BART Station in Oakland, Calif.
Architect: ED2 International
Glazing Contractor: Bagatelos Glass
Products: SuperLite II-XL 60 IGU in GPX Framing with Sunshade Connection
Why it’s unique: Sunshade connections are not typical with fire rated assemblies
For the Doolittle Maintenance Facility, SAFTI FIRST provided 60 minute, fire resistive wall openings in the exterior using SuperLite II-XL 60 insulated with low-e glazing in GPX Framing with a clear anodized finish. SAFTI FIRST engineered a connection that allows the structural elements of the GPX Framing System to support an integral sunshade system, instead of being hung in front of it.
The framing covers were notched around the brackets to create a seamless connection. The connection was also kept in front of the waterline to avoid a potential breach, keeping the system air and water tight. Other manufacturers would have to go through and behind the glazing pocket to get to the structure, creating a challenge during the fabrication and installation phases.
The potential for water penetration increases significantly once you punch a hole in your framing and glazing pocket. By using the SuperLite II-XL 60 IGU in GPX Framing, the architect was able to achieve the aesthetic and code requirements of the application while keeping the whole system air and water tight.
The Doolittle Bart Station is one of the first installations of the GPX System with sunshade connections, which also include SLCC New Instruction and Administrative Building in Salt Lake City, UT. While it is a fairly new offering, it is quickly gaining attention and interest in the building community. Sunshades are commonly used in building to control the amount of direct sunlight through exterior windows.
When the location of the exterior windows also need to meet fire rated requirements due to property lines, etc., it is good for designers to know that they have an option that combines both.
Related Stories
Mass Timber | Jan 27, 2023
How to set up your next mass timber construction project for success
XL Construction co-founder Dave Beck shares important preconstruction steps for designing and building mass timber buildings.
Sports and Recreational Facilities | Jan 26, 2023
Miami’s motorsport ‘country club’ to build sleek events center
Designed by renowned Italian design firm Pininfarina and with Revuelta as architect, The Event Campus at The Concours Club will be the first and only motorsport-based event campus located within minutes of a major metro area.
Student Housing | Jan 26, 2023
6 ways 'choice architecture' enhances student well-being in residence halls
The environments we build and inhabit shape our lives and the choices we make. NAC Architecture's Lauren Scranton shares six strategies for enhancing well-being in residence halls.
K-12 Schools | Jan 25, 2023
As gun incidents grow, schools have beefed up security significantly in recent years
Recently released federal data shows that U.S. schools have significantly raised security measures in recent years. About two-thirds of public schools now control access to school grounds—not just the building—up from about half in the 2017-18 school year.
AEC Tech Innovation | Jan 24, 2023
ConTech investment weathered last year’s shaky economy
Investment in construction technology (ConTech) hit $5.38 billion last year (less than a 1% falloff compared to 2021) from 228 deals, according to CEMEX Ventures’ estimates. The firm announced its top 50 construction technology startups of 2023.
Sports and Recreational Facilities | Jan 24, 2023
Nashville boasts the largest soccer-specific stadium in the U.S. and Canada
At 30,105 seats and 530,000 sf, GEODIS Park, which opened in 2022, is the largest soccer-specific stadium in the U.S. and Canada. Created by design firms Populous and HASTINGS in collaboration with the Metro Nashville Sports Authority, GEODIS Park serves as the home of the Nashville Soccer Club as well as a venue for performances and events.
Concrete | Jan 24, 2023
Researchers investigate ancient Roman concrete to make durable, lower carbon mortar
Researchers have turned to an ancient Roman concrete recipe to develop more durable concrete that lasts for centuries and can potentially reduce the carbon impact of the built environment.
Architects | Jan 23, 2023
PSMJ report: The fed’s wrecking ball is hitting the private construction sector
Inflation may be starting to show some signs of cooling, but the Fed isn’t backing down anytime soon and the impact is becoming more noticeable in the architecture, engineering, and construction (A/E/C) space. The overall A/E/C outlook continues a downward trend and this is driven largely by the freefall happening in key private-sector markets.
Multifamily Housing | Jan 23, 2023
Long Beach, Calif., office tower converted to market rate multifamily housing
A project to convert an underperforming mid-century office tower in Long Beach, Calif., created badly needed market rate housing with a significantly lowered carbon footprint. The adaptive reuse project, composed of 203,177 sf including parking, created 106 apartment units out of a Class B office building that had been vacant for about 10 years.
Hotel Facilities | Jan 23, 2023
U.S. hotel construction pipeline up 14% to close out 2022
At the end of 2022’s fourth quarter, the U.S. construction pipeline was up 14% by projects and 12% by rooms year-over-year, according to Lodging Econometrics.

















