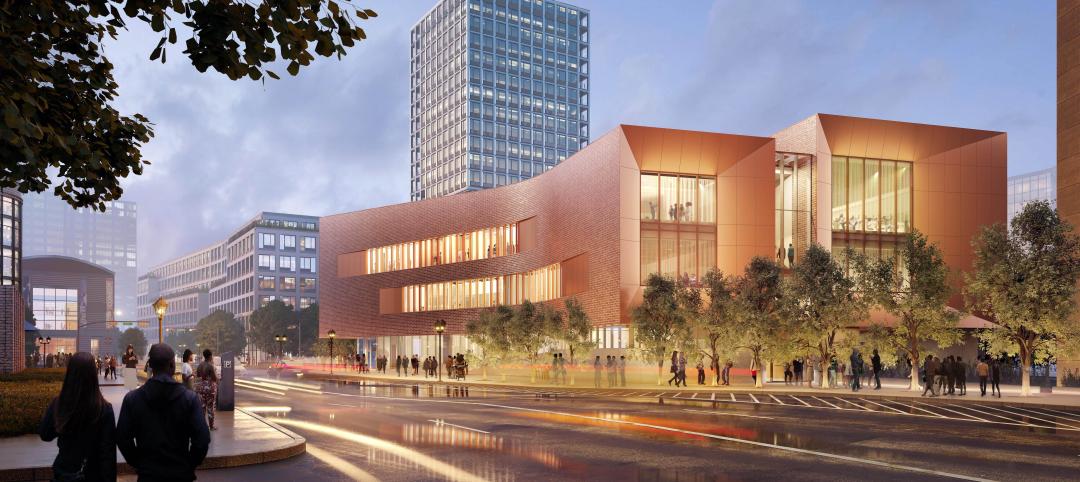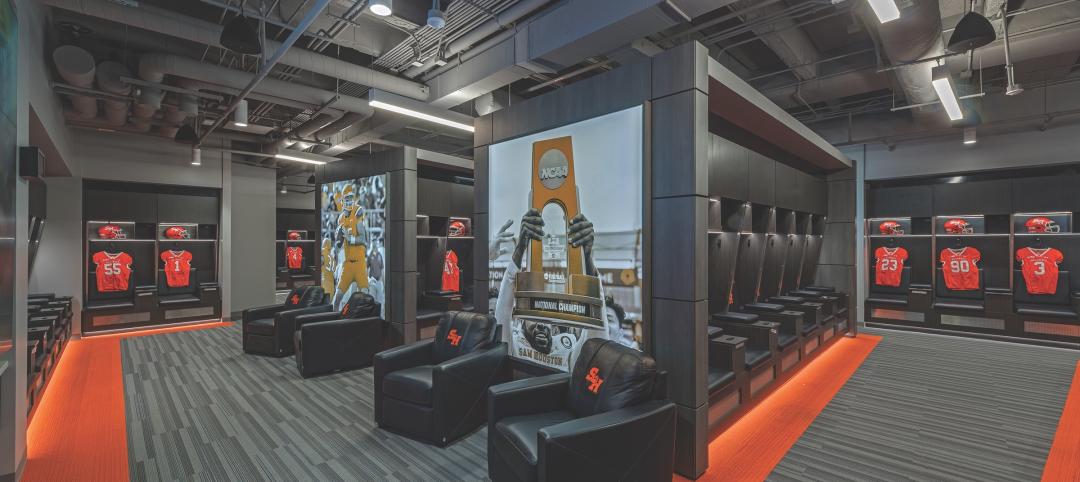Last week, the Board of Directors of VIA Metropolitan Transit in San Antonio, Texas, officially approved plans previously presented by the architecture design team from EE&K a Perkins Eastman company to construct Phase 2 of the Westside Multimodal Transit Center. This construction award comes mere weeks before the groundbreaking, which is scheduled for July.
The new 90,000-sf development will principally service San Antonio’s growing network of city bus and VIA PRIMO bus rapid transit service, including real-time arrival updates, as well as become an iconic public plaza for the city. The design team is led by Principal Stan Eckstut FAIA and Associate Principal Jonathan Cohn AIA, LEED AP.
The public plaza, comprising a full city block, will be encircled by a varied metal and glass Grand Canopy, approximately 50% of which is covered by a photovoltaic panel array that will generate a large portion of the electricity required to light the facility. The plaza’s expansive interior will feature a significant stand of cedar elm trees, while a permeable ground surface and underground detention systems will control stormwater runoff.
The EE&K a Perkins Eastman company team includes local architects Ford, Powell & Carson Inc., led by Principal Jay Louden AIA and Senior Associate Michael Guarino, and landscape architect Lawrence C. Clark ASLA, Vice President of Bender Wells Clark Design.
“This will be the next great place for San Antonio, and not just for transit riders” says Eckstut. “First and foremost, the plan for Westside Multimodal accommodates the site’s various transit elements, but the space is designed to draw people in for food, entertainment and leisure. We have designed a public square that will encourage future private investments and continue to revitalize the city’s Westside District.”
The design vision for Westside Multimodal Transit Center balances mass transit with open green space, mixed-use development, public art, educational signage, and a host of sustainable design features. The Center’s main entranceway will be located at the corner of Frio and Houston Streets, and clearly identifiable from long distances thanks to the planned “Light Tower” installation, designed by local San Antonio artist Bill Fitzgibbons.
The site is adjacent to the historic and newly renovated I&GN Station, which served as inspiration for the final design. The new facility will also further expand B-Cycle, the city’s bike share system, and plans are in the works for the Transit Center to accommodate future rail service as well.
Related Stories
Adaptive Reuse | Oct 22, 2024
Adaptive reuse project transforms 1840s-era mill building into rental housing
A recently opened multifamily property in Lawrence, Mass., is an adaptive reuse of an 1840s-era mill building. Stone Mill Lofts is one of the first all-electric mixed-income multifamily properties in Massachusetts. The all-electric building meets ambitious modern energy codes and stringent National Park Service historic preservation guidelines.
MFPRO+ News | Oct 22, 2024
Project financing tempers robust demand for multifamily housing
AEC Giants with multifamily practices report that the sector has been struggling over the past year, despite the high demand for housing, especially affordable products.
Performing Arts Centers | Oct 21, 2024
The New Jersey Performing Arts Center breaks ground on $336 million redevelopment of its 12-acre campus
In Newark, N.J., the New Jersey Performing Arts Center (NJPAC) has broken grown on the three-year, $336 million redevelopment of its 12-acre campus. The project will provide downtown Newark 350 mixed-income residential units, along with shops, restaurants, outdoor gathering spaces, and an education and community center with professional rehearsal spaces.
Office Buildings | Oct 21, 2024
3 surprises impacting the return to the office
This blog series exploring Gensler's Workplace Survey shows the top three surprises uncovered in the return to the office.
Healthcare Facilities | Oct 18, 2024
7 design lessons for future-proofing academic medical centers
HOK’s Paul Strohm and Scott Rawlings and Indiana University Health’s Jim Mladucky share strategies for planning and designing academic medical centers that remain impactful for generations to come.
Sports and Recreational Facilities | Oct 17, 2024
In the NIL era, colleges and universities are stepping up their sports facilities game
NIL policies have raised expectations among student-athletes about the quality of sports training and performing facilities, in ways that present new opportunities for AEC firms.
Codes and Standards | Oct 17, 2024
Austin, Texas, adopts AI-driven building permit software
After a successful pilot program, Austin has adopted AI-driven building permit software to speed up the building permitting process.
Resiliency | Oct 17, 2024
U.S. is reducing floodplain development in most areas
The perception that the U.S. has not been able to curb development in flood-prone areas is mostly inaccurate, according to new research from climate adaptation experts. A national survey of floodplain development between 2001 and 2019 found that fewer structures were built in floodplains than might be expected if cities were building at random.
Seismic Design | Oct 17, 2024
Calif. governor signs limited extension to hospital seismic retrofit mandate
Some California hospitals will have three additional years to comply with the state’s seismic retrofit mandate, after Gov. Gavin Newsom signed a bill extending the 2030 deadline.
MFPRO+ News | Oct 16, 2024
One-third of young adults say hurricanes like Helene and Milton will impact where they choose to live
Nearly one-third of U.S. residents between 18 and 34 years old say they are reconsidering where they want to move after seeing the damage wrought by Hurricane Helene, according to a Redfin report. About 15% of those over age 35 echoed their younger cohort’s sentiment.





















