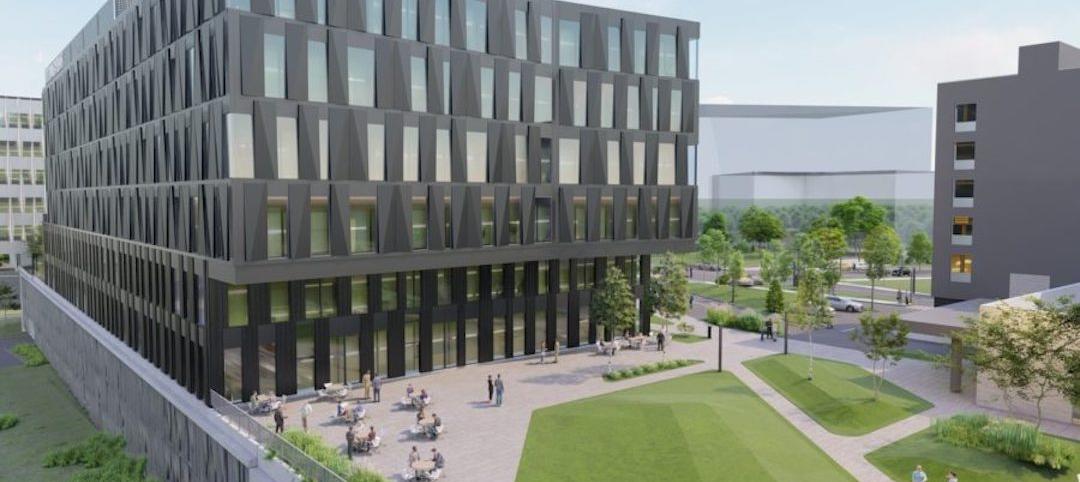San Antonio’s 300th anniversary in 2018 has inspired the city to re-imagine its river barges.
The city is partnering with The American Institute of Architects, San Antonio Chapter (AIA San Antonio) to run a competition to design new sustainable river barges to be used on the San Antonio River. The competition will open Friday, Oct. 30 to local, national and international teams.
“The San Antonio River is an iconic community feature,” said Nicole Marrone, AIA San Antonio President. “Our chapter is honored to partner with the City of San Antonio on this project to transform the River Walk experience. Local architects applaud the City’s commitment to make the river barge a more sustainable, passenger-friendly experience for tourists and locals alike.”
The first phase of the competition is an open call for teams to submit a narrative explaining their concept along with detailed renderings. A nine-person jury will select three finalists who best design an economically-feasible electric fleet.
The three finalists will move on to the second phase and receive $7,500 for design development, which includes a 3D physical model, renderings, technical specifications, cost estimate, branding and material samples. The teams will also receive a $2,500 travel stipend to present their concept to the jury in San Antonio and participate in an open house for the community to view the designs. The top three teams will each receive a cash prize. More competition details and requirement are available here.
Upon selection of the winning design, the City will release a Request for Proposals (RFP) for manufacturing of the barges, purchase the fleet and lease to an operator. The City will issue a second RFP for operation and programming of the barge fleet.
“This innovative approach will relieve the financial burden of a potential operator having to secure the upfront capital to purchase the barge fleet,” said Mayor Ivy R. Taylor. “Not only will we be able to offer an outstanding transportation option, we will encourage more competition through the RFP process.”
The competition winner will be selected in February 2016 and both RFPs for manufacturing and operation of the fleet will be issued in March 2016. Registration for the competition will be available beginning Oct. 30 on the AIA San Antonio website.
Related Stories
Sponsored | Reconstruction & Renovation | Jan 25, 2022
Concrete buildings: Effective solutions for restorations and major repairs
Architectural concrete as we know it today was invented in the 19th century. It reached new heights in the U.S. after World War II when mid-century modernism was in vogue, following in the footsteps of a European aesthetic that expressed structure and permanent surfaces through this exposed material. Concrete was treated as a monolithic miracle, waterproof and structurally and visually versatile.
Urban Planning | Jan 25, 2022
Retooling innovation districts for medium-sized cities
This type of development isn’t just about innovation or lab space; and it’s not just universities or research institutions that are driving this change.
Sponsored | Resiliency | Jan 24, 2022
Norshield Products Fortify Critical NYC Infrastructure
New York City has two very large buildings dedicated to answering the 911 calls of its five boroughs. With more than 11 million emergency calls annually, it makes perfect sense. The second of these buildings, the Public Safety Answering Center II (PSAC II) is located on a nine-acre parcel of land in the Bronx. It’s an imposing 450,000 square-foot structure—a 240-foot-wide by 240-foot-tall cube. The gleaming aluminum cube risesthe equivalent of 24 stories from behind a grassy berm, projecting the unlikely impression that it might actually be floating. Like most visually striking structures, the building has drawn as much scorn as it has admiration.
Sponsored | Resiliency | Jan 24, 2022
Blast Hazard Mitigation: Building Openings for Greater Safety and Security
Coronavirus | Jan 20, 2022
Advances and challenges in improving indoor air quality in commercial buildings
Michael Dreidger, CEO of IAQ tech startup Airsset speaks with BD+C's John Caulfield about how building owners and property managers can improve their buildings' air quality.
3D Printing | Jan 12, 2022
Using 3D-printed molds to create unitized window forms
COOKFOX designer Pam Campbell and Gate Precast's Mo Wright discuss the use of 3D-printed molds from Oak Ridge National Lab to create unitized window panels for One South First, a residential-commercial high-rise in Brooklyn, N.Y.
Engineers | Jan 12, 2022
Private equity: An increasingly attractive alternative for AEC firm sellers
Private equity firms active in the AEC sector work quietly in the background to partner with management, hold for longer periods, and build a win-win for investors and the firm. At a minimum, AEC firms contemplating ownership transition should consider private equity as a viable option. Here is why.
Sponsored | BD+C University Course | Jan 12, 2022
Total steel project performance
This instructor-led video course discusses actual project scenarios where collaborative steel joist and deck design have reduced total-project costs. In an era when incomplete structural drawings are a growing concern for our industry, the course reveals hidden costs and risks that can be avoided.
University Buildings | Jan 11, 2022
Designing for health sciences education: supporting student well-being
While student and faculty health and well-being should be a top priority in all spaces within educational facilities, this article will highlight some key considerations.
Green | Jan 10, 2022
The future of regenerative building is performance-based
Why measuring performance results is so critical, but also easier said than done.
















