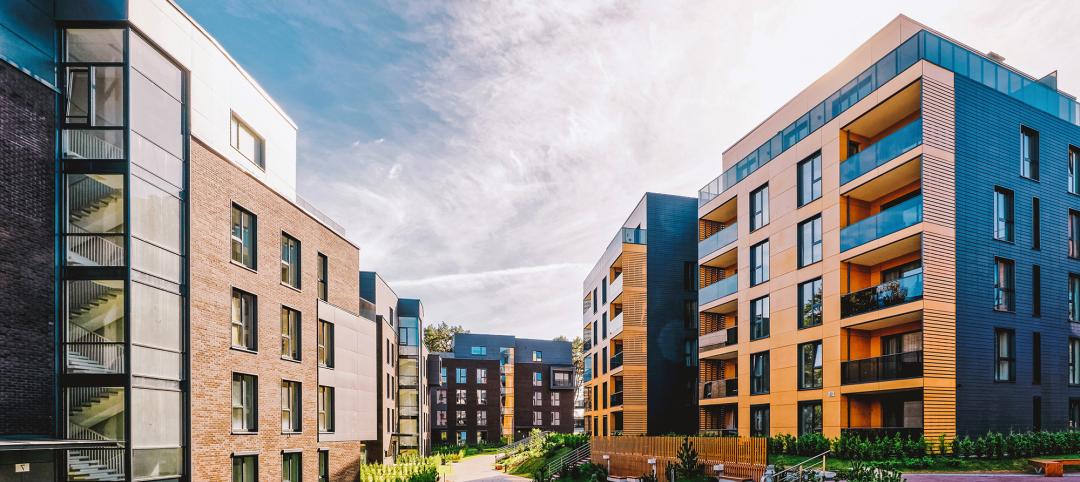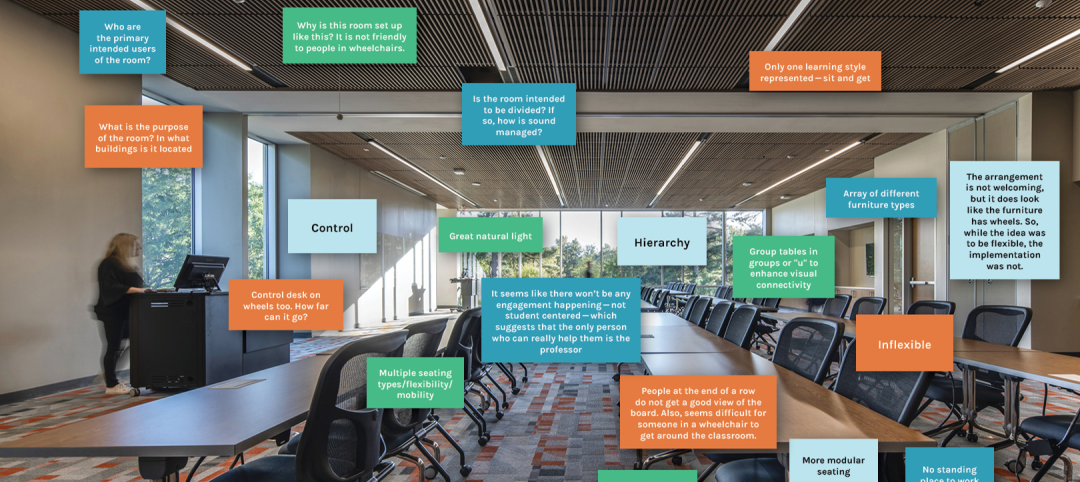San Antonio’s 300th anniversary in 2018 has inspired the city to re-imagine its river barges.
The city is partnering with The American Institute of Architects, San Antonio Chapter (AIA San Antonio) to run a competition to design new sustainable river barges to be used on the San Antonio River. The competition will open Friday, Oct. 30 to local, national and international teams.
“The San Antonio River is an iconic community feature,” said Nicole Marrone, AIA San Antonio President. “Our chapter is honored to partner with the City of San Antonio on this project to transform the River Walk experience. Local architects applaud the City’s commitment to make the river barge a more sustainable, passenger-friendly experience for tourists and locals alike.”
The first phase of the competition is an open call for teams to submit a narrative explaining their concept along with detailed renderings. A nine-person jury will select three finalists who best design an economically-feasible electric fleet.
The three finalists will move on to the second phase and receive $7,500 for design development, which includes a 3D physical model, renderings, technical specifications, cost estimate, branding and material samples. The teams will also receive a $2,500 travel stipend to present their concept to the jury in San Antonio and participate in an open house for the community to view the designs. The top three teams will each receive a cash prize. More competition details and requirement are available here.
Upon selection of the winning design, the City will release a Request for Proposals (RFP) for manufacturing of the barges, purchase the fleet and lease to an operator. The City will issue a second RFP for operation and programming of the barge fleet.
“This innovative approach will relieve the financial burden of a potential operator having to secure the upfront capital to purchase the barge fleet,” said Mayor Ivy R. Taylor. “Not only will we be able to offer an outstanding transportation option, we will encourage more competition through the RFP process.”
The competition winner will be selected in February 2016 and both RFPs for manufacturing and operation of the fleet will be issued in March 2016. Registration for the competition will be available beginning Oct. 30 on the AIA San Antonio website.
Related Stories
Multifamily Housing | Apr 4, 2023
Acing your multifamily housing amenities for the modern renter
Eighty-seven percent of residents consider amenities when signing or renewing a lease. Here are three essential amenity areas to focus on, according to market research and trends.
Sustainability | Apr 4, 2023
ASHRAE releases Building Performance Standards Guide
Building Performance Standards (BPS): A Technical Resource Guide was created to provide a technical basis for policymakers, building owners, practitioners and other stakeholders interested in developing and implementing a BPS policy. The publication is the first in a series of seven guidebooks by ASHRAE on building decarbonization.
Sustainability | Apr 4, 2023
NIBS report: Decarbonizing the U.S. building sector will require massive, coordinated effort
Decarbonizing the building sector will require a massive, strategic, and coordinated effort by the public and private sectors, according to a report by the National Institute of Building Sciences (NIBS).
Education Facilities | Apr 3, 2023
Oklahoma’s Francis Tuttle Technology Center opens academic center for affordable education and training
Oklahoma’s Francis Tuttle Technology Center, which provides career-specific training to adults and high school students, has completed its Francis Tuttle Danforth Campus—a two-story, 155,000-sf academic building. The project aims to fill the growing community’s rising demand for affordable education and training.
Sports and Recreational Facilities | Mar 30, 2023
New University of St. Thomas sports arena will support school's move to Division I athletics
The University of St. Thomas in Saint Paul, Minn., last year became the first Division III institution in the modern NCAA to transition directly to Division I. Plans for a new multipurpose sports arena on campus will support that move.
Warehouses | Mar 29, 2023
Construction completed on Canada’s first multi-story distribution center
Construction was recently completed on Canada’s first major multi-story industrial project, a distribution center in Burnaby, British Columbia. The project provides infrastructure for last-mile delivery in a world where consumers have come to expect next-day and same-day delivery, according to Ware Malcomb, the project's architect of record.
Designers | Mar 28, 2023
Inclusive design requires relearning how we read space
Pulling from his experience during a campus design workshop, David Johnson, AIA, LEED AP, encourages architects to better understand how to design spaces that are inclusive for everyone.
AEC Innovators | Mar 27, 2023
Leading architecture, engineering firm HED appoints new co-CEOs
As children of immigrant families, Van Herle and Suarez will bring a diverse perspective into a historically underrepresented industry and advance the firm’s mission of creating a positive impact for clients, communities, and the world.
Healthcare Facilities | Mar 26, 2023
UC Davis Health opens new eye institute building for eye care, research, and training
UC Davis Health recently marked the opening of the new Ernest E. Tschannen Eye Institute Building and the expansion of the Ambulatory Care Center (ACC). Located in Sacramento, Calif., the Eye Center provides eye care, vision research, and training for specialists and investigators. With the new building, the Eye Center’s vision scientists can increase capacity for clinical trials by 50%.
Libraries | Mar 26, 2023
An abandoned T.J. Maxx is transformed into a new public library in Cincinnati
What was once an abandoned T.J. Maxx store in a shopping center is now a vibrant, inviting public library. The Cincinnati & Hamilton County Public Library (CHPL) has transformed the ghost store into the new Deer Park Library, designed by GBBN.

















