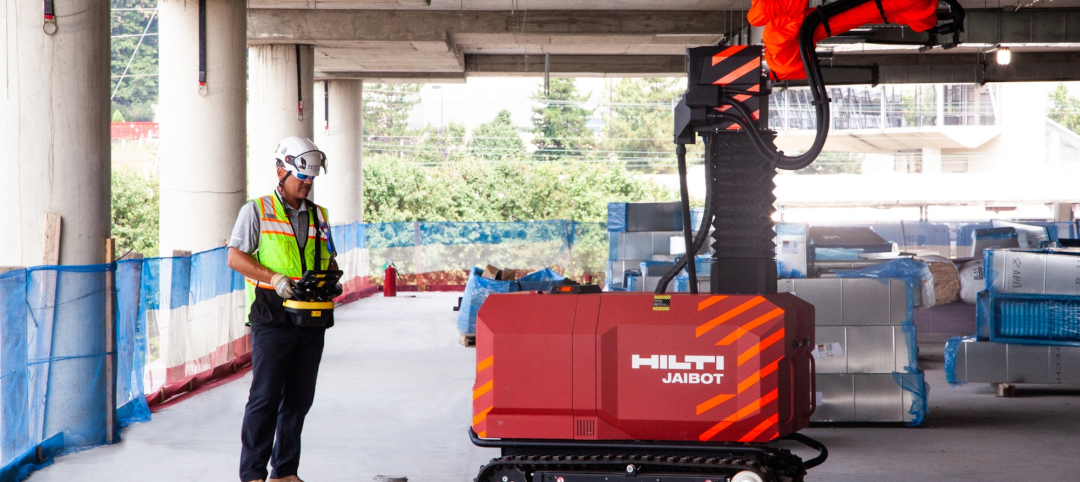San Antonio’s 300th anniversary in 2018 has inspired the city to re-imagine its river barges.
The city is partnering with The American Institute of Architects, San Antonio Chapter (AIA San Antonio) to run a competition to design new sustainable river barges to be used on the San Antonio River. The competition will open Friday, Oct. 30 to local, national and international teams.
“The San Antonio River is an iconic community feature,” said Nicole Marrone, AIA San Antonio President. “Our chapter is honored to partner with the City of San Antonio on this project to transform the River Walk experience. Local architects applaud the City’s commitment to make the river barge a more sustainable, passenger-friendly experience for tourists and locals alike.”
The first phase of the competition is an open call for teams to submit a narrative explaining their concept along with detailed renderings. A nine-person jury will select three finalists who best design an economically-feasible electric fleet.
The three finalists will move on to the second phase and receive $7,500 for design development, which includes a 3D physical model, renderings, technical specifications, cost estimate, branding and material samples. The teams will also receive a $2,500 travel stipend to present their concept to the jury in San Antonio and participate in an open house for the community to view the designs. The top three teams will each receive a cash prize. More competition details and requirement are available here.
Upon selection of the winning design, the City will release a Request for Proposals (RFP) for manufacturing of the barges, purchase the fleet and lease to an operator. The City will issue a second RFP for operation and programming of the barge fleet.
“This innovative approach will relieve the financial burden of a potential operator having to secure the upfront capital to purchase the barge fleet,” said Mayor Ivy R. Taylor. “Not only will we be able to offer an outstanding transportation option, we will encourage more competition through the RFP process.”
The competition winner will be selected in February 2016 and both RFPs for manufacturing and operation of the fleet will be issued in March 2016. Registration for the competition will be available beginning Oct. 30 on the AIA San Antonio website.
Related Stories
Multifamily Housing | Nov 22, 2022
10 compelling multifamily developments debut in 2022
A smart home tech-focused apartment complex in North Phoenix, Ariz., and a factory conversion to lofts in St. Louis highlight the notable multifamily developments to debut recently.
Digital Twin | Nov 21, 2022
An inside look at the airport industry's plan to develop a digital twin guidebook
Zoë Fisher, AIA explores how design strategies are changing the way we deliver and design projects in the post-pandemic world.
Healthcare Facilities | Nov 17, 2022
Repetitive, hotel-like design gives wings to rehab hospital chain’s rapid growth
The prototype design for Everest Rehabilitation Hospitals had to be universal enough so it could be replicated to accommodate Everest’s expansion strategy.
Industrial Facilities | Nov 16, 2022
Industrial building sector construction, while healthy, might also be flattening
For all the hoopla about the ecommerce boom and “last mile” order fulfillment driving demand for more warehouse and manufacturing space, construction of industrial buildings actually declined over the past five years, albeit marginally by 2.1% to $27.3 billion in 2022, according to estimates by IBIS World. Still, construction in this sector remains buzzy.
Seismic Design | Nov 16, 2022
SPC-4D: 7 reasons California hospital building owners should act now to meet seismic compliance
Seismic compliance with the applicable California building codes is onerous and disruptive for building owners, especially for a building in the heavily regulated sector of healthcare. Owners of older buildings that house acute care services have a big deadline on the horizon—Jan. 1, 2030, the cutoff date to upgrade their buildings to SPC-4D.
Wood | Nov 16, 2022
5 steps to using mass timber in multifamily housing
A design-assist approach can provide the most effective delivery method for multifamily housing projects using mass timber as the primary building element.
Giants 400 | Nov 14, 2022
Top 65 Airport Terminal Engineering + EA Firms for 2022
AECOM, Jacobs, Arup, and Burns & McDonnell head the ranking of the nation's largest airport terminal engineering and engineering/architecture (EA) firms for 2022, as reported in Building Design+Construction's 2022 Giants 400 Report.
Giants 400 | Nov 14, 2022
Top 55 Airport Terminal Architecture + AE Firms for 2022
Gensler, PGAL, Corgan, and HOK top the ranking of the nation's largest airport terminal architecture and architecture/engineering (AE) firms for 2022, as reported in Building Design+Construction's 2022 Giants 400 Report.
Giants 400 | Nov 14, 2022
4 emerging trends from BD+C's 2022 Giants 400 Report
Regenerative design, cognitive health, and jobsite robotics highlight the top trends from the 519 design and construction firms that participated in BD+C's 2022 Giants 400 Report.
University Buildings | Nov 13, 2022
University of Washington opens mass timber business school building
Founders Hall at the University of Washington Foster School of Business, the first mass timber building at Seattle campus of Univ. of Washington, was recently completed. The 84,800-sf building creates a new hub for community, entrepreneurship, and innovation, according the project’s design architect LMN Architects.

















